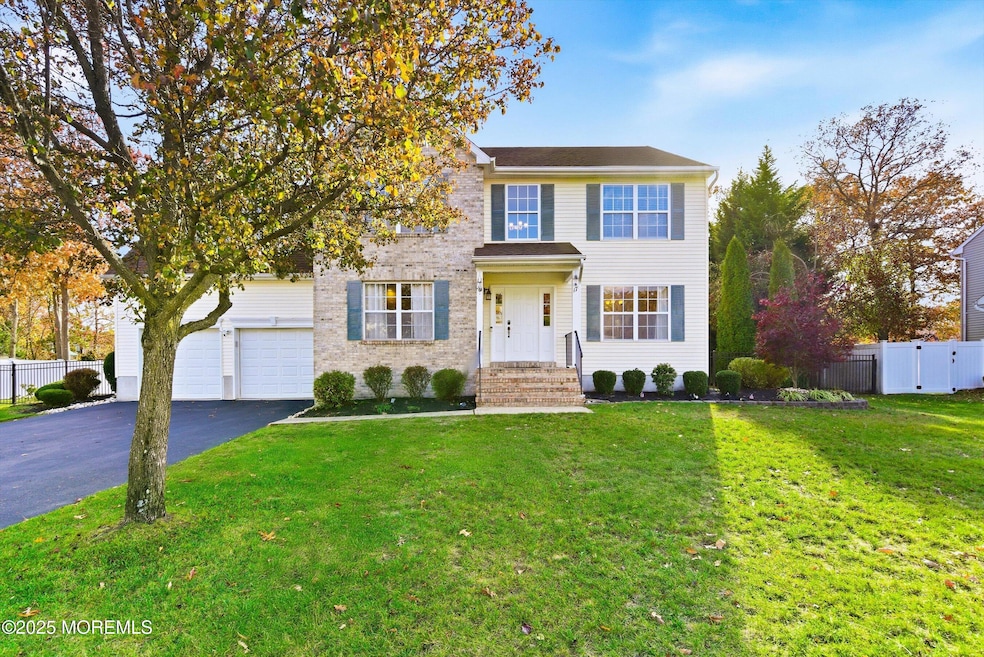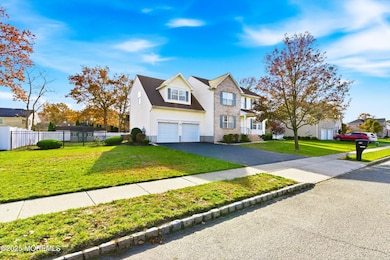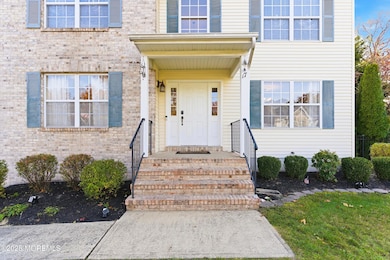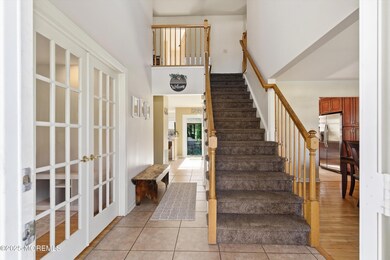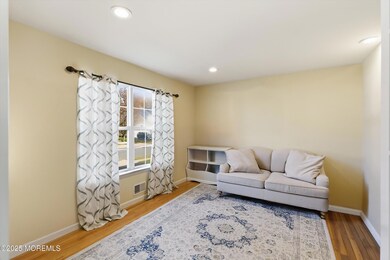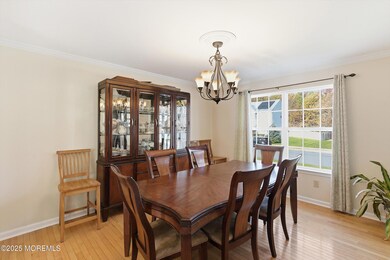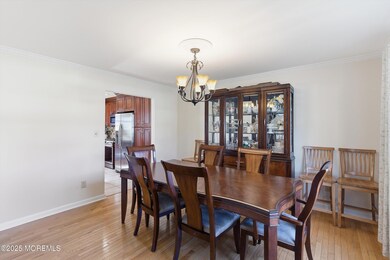17 Nate Ln Howell, NJ 07731
East Howell NeighborhoodEstimated payment $5,397/month
Highlights
- Home Theater
- In Ground Pool
- Colonial Architecture
- Howell High School Rated A-
- New Kitchen
- Granite Countertops
About This Home
There is nothing like knowing you're home. And you will know this as you enter this amazing Eaton model in the desirable Crosswood Estates community. Nestled on a cul-de-sac street with convenient access to major roadways, Deerwood Park and the pickleball courts, and so much more, this home will give you all you need and then some. Enter into the newer lvp flooring and you're surrounded with the center-hall feel with the living room/office to your left and dining room to your right. Further back is an updated kitchen with granite countertops and tons of storage including in the center island. Eating area, then the open family room with woodburning fireplace! Sliders lead you to the beautiful backyard with inground pool/removable fencing and vinyl fencing to offer privacy. Upstairs are 4 amazing bedrooms including the expansive primary with sitting area or office area, walk-in closet, and primary bath. The full finished basement is a dream with its own media room, plently of additional hang out space, storage and a half bath! It has had so much love and joy in it, the next owners will definitely feel that when they move in!
Open House Schedule
-
Sunday, November 16, 202512:00 to 4:00 pm11/16/2025 12:00:00 PM +00:0011/16/2025 4:00:00 PM +00:00Add to Calendar
Home Details
Home Type
- Single Family
Est. Annual Taxes
- $12,268
Year Built
- Built in 2003
Lot Details
- 0.34 Acre Lot
- Fenced
Parking
- 2 Car Attached Garage
- Garage Door Opener
- Double-Wide Driveway
Home Design
- Colonial Architecture
- Brick Exterior Construction
- Shingle Roof
- Vinyl Siding
Interior Spaces
- 2,456 Sq Ft Home
- 2-Story Property
- Home Theater Equipment
- Crown Molding
- Ceiling Fan
- Recessed Lighting
- Light Fixtures
- Wood Burning Fireplace
- Electric Fireplace
- Family Room
- Living Room
- Breakfast Room
- Dining Room
- Home Theater
- Finished Basement
- Fireplace in Basement
- Pull Down Stairs to Attic
Kitchen
- New Kitchen
- Eat-In Kitchen
- Stove
- Microwave
- Dishwasher
- Kitchen Island
- Granite Countertops
Flooring
- Wall to Wall Carpet
- Ceramic Tile
Bedrooms and Bathrooms
- 4 Bedrooms
- Primary bedroom located on second floor
- Walk-In Closet
- Primary Bathroom includes a Walk-In Shower
Laundry
- Laundry Room
- Dryer
- Washer
Outdoor Features
- In Ground Pool
- Patio
Schools
- Greenville Elementary School
- Howell South Middle School
- Howell High School
Utilities
- Forced Air Heating and Cooling System
- Natural Gas Water Heater
Community Details
- No Home Owners Association
- Crosswood Est Subdivision, Eaton Floorplan
Listing and Financial Details
- Exclusions: personal and all furniture, any wall mounted TVs except the media room in the basement which is inc
- Assessor Parcel Number 21-00042-14-00010
Map
Home Values in the Area
Average Home Value in this Area
Tax History
| Year | Tax Paid | Tax Assessment Tax Assessment Total Assessment is a certain percentage of the fair market value that is determined by local assessors to be the total taxable value of land and additions on the property. | Land | Improvement |
|---|---|---|---|---|
| 2025 | $12,268 | $793,400 | $317,600 | $475,800 |
| 2024 | $11,680 | $692,700 | $302,600 | $390,100 |
| 2023 | $11,680 | $628,300 | $242,600 | $385,700 |
| 2022 | $9,745 | $594,400 | $192,600 | $401,800 |
| 2021 | $9,745 | $425,900 | $142,600 | $283,300 |
| 2020 | $10,394 | $449,200 | $162,600 | $286,600 |
| 2019 | $10,550 | $447,400 | $162,600 | $284,800 |
| 2018 | $10,836 | $457,200 | $182,600 | $274,600 |
| 2017 | $10,170 | $424,300 | $152,200 | $272,100 |
| 2016 | $9,999 | $411,800 | $146,600 | $265,200 |
| 2015 | $9,664 | $393,800 | $132,600 | $261,200 |
| 2014 | $9,072 | $343,100 | $128,900 | $214,200 |
Property History
| Date | Event | Price | List to Sale | Price per Sq Ft |
|---|---|---|---|---|
| 11/12/2025 11/12/25 | For Sale | $830,000 | -- | $338 / Sq Ft |
Purchase History
| Date | Type | Sale Price | Title Company |
|---|---|---|---|
| Deed | $625,000 | New Title Company Name | |
| Deed | $625,000 | New Title Company Name | |
| Deed | -- | -- | |
| Deed | $515,000 | -- | |
| Deed | $332,440 | -- |
Mortgage History
| Date | Status | Loan Amount | Loan Type |
|---|---|---|---|
| Open | $325,000 | New Conventional | |
| Closed | $325,000 | New Conventional | |
| Previous Owner | $334,750 | No Value Available | |
| Previous Owner | $265,000 | No Value Available |
Source: MOREMLS (Monmouth Ocean Regional REALTORS®)
MLS Number: 22533628
APN: 21-00042-14-00010
- 24 Nate Ln
- 16 E Shenendoah Rd
- 33 Bryce Canyon Rd
- 50 E Shenendoah Rd
- 66 Bryce Canyon Rd
- 150 Easy St
- 22 Roe Ln
- 31 Crater Lake Rd
- 1 William Dr
- 2 Higgins Ct
- 2529 Allenwood Lakewood Rd
- 11 Desiree Ct
- 29 Woodview Dr
- 2430 Easy St
- 174 Ramtown Greenville Rd
- 4040 Herbertsville Rd
- 0 Vienna Rd
- 49 Davids Ln
- 4 Davids Ln
- 935 Lakewood Farmingdale Rd
- 264 Victory Rd
- 122 Moses Milch Dr
- 760 Oak Glen Rd
- 12 Abby Rd Unit 75
- 15 Briar Mills Dr
- 2 Briar Mills Dr
- 16 Peachstone Rd
- 140 Primrose Ln
- 1012 Sawmill Rd Unit 6
- 105 Creek Rd Unit 469
- 81 Fairway Ct
- 70 Pinehurst Dr
- 257 Alexander Ave
- 61 Tony Ct
- 6461 Rte 9 Unit 112
- 6461 Rte 9 North Us 9 Unit 4 O
- 6461 Rte 9 North Us 9 Unit 3 G
- 6461 Us Highway 9 Unit 445
- 6461 Us Highway 9 Unit 135
- 6461 Us Highway 9 Unit 433
