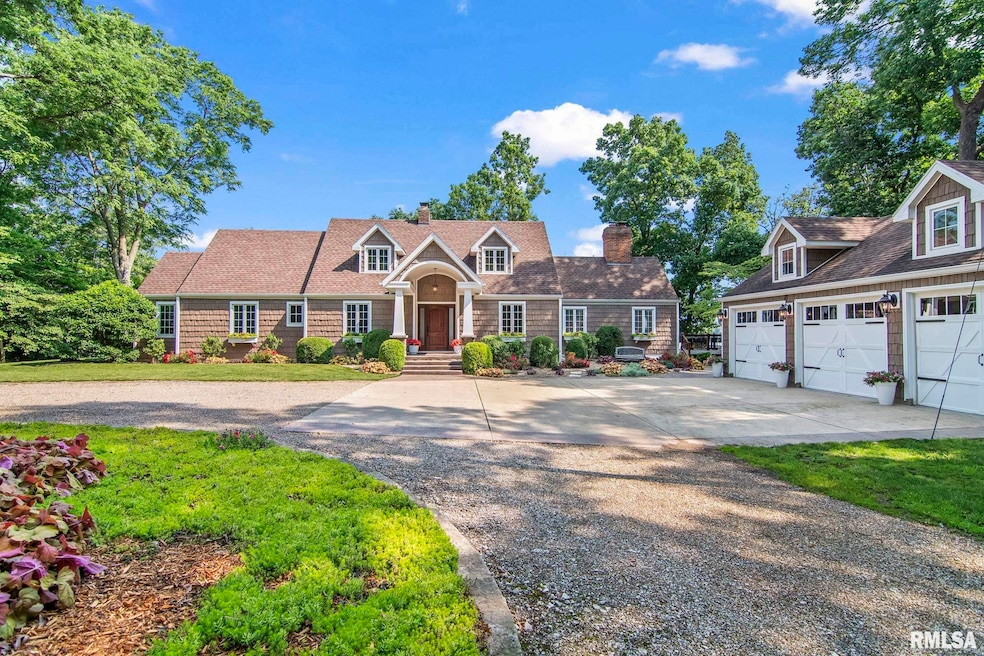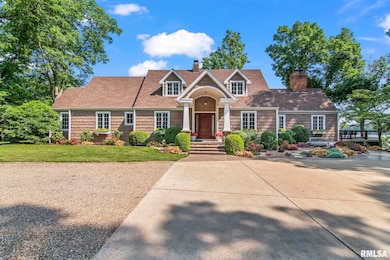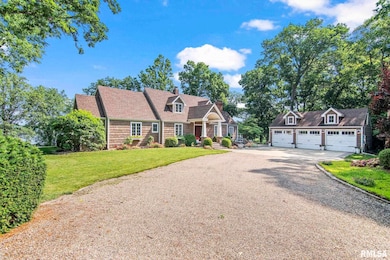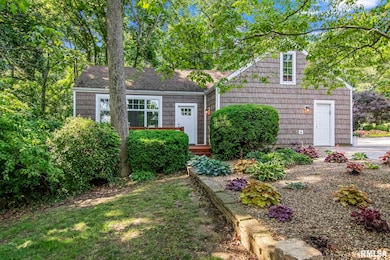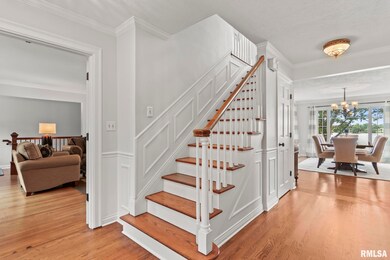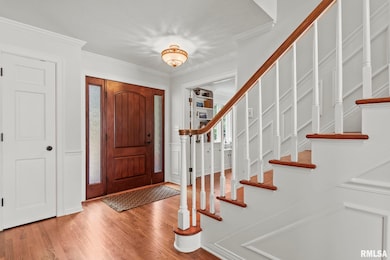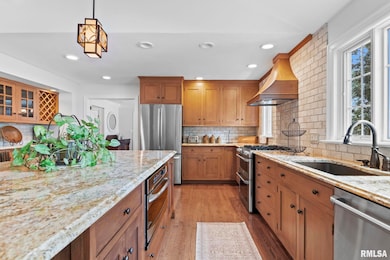17 Oak Ln Unit 1 Springfield, IL 62712
Springfield Lake Shore NeighborhoodEstimated payment $6,412/month
Highlights
- Docks
- Boat Lift
- Fireplace in Primary Bedroom
- Glenwood High School Rated A-
- Lake View
- Deck
About This Home
Meticulously maintained 4 bedroom, 4 full bath home on gorgeous 1.6 acre lot with over 420 feet of shoreline in Chatham schools. This offers 3 car detached garage with bonus room, a primary bedroom addition on a full finished walkout basement. Beautiful hardwood flooring stretching throughout the main level into the formal living with wood burning stone fireplace, dining room and amazing renovated kitchen with custom cabinetry, large center island, double oven open to family room with wood burning fireplace which leads to deck. There is a guest bedroom with full bath and an amazing primary with walk in custom closet and full bath w/ heated flooring, large walk in shower and tub. Second level offers 2 bedrooms and 1 updated bath. The walkout LL offers rec room, exercise room, murphy bed and awesome bath leading to private outdoor patio. Lake Living At It's Finest.
Listing Agent
RE/MAX Professionals Brokerage Phone: 217-652-0875 License #475100751 Listed on: 12/01/2025

Home Details
Home Type
- Single Family
Est. Annual Taxes
- $15,589
Year Built
- Built in 1960
Lot Details
- 1.63 Acre Lot
- Wooded Lot
Parking
- 3 Car Detached Garage
- Garage Door Opener
Home Design
- Block Foundation
- Poured Concrete
- Frame Construction
- Shingle Roof
- Vinyl Siding
Interior Spaces
- 5,108 Sq Ft Home
- Vaulted Ceiling
- Ceiling Fan
- Wood Burning Fireplace
- Gas Log Fireplace
- Replacement Windows
- Blinds
- Family Room with Fireplace
- 3 Fireplaces
- Living Room with Fireplace
- Lake Views
Kitchen
- Range with Range Hood
- Microwave
- Dishwasher
- Solid Surface Countertops
- Trash Compactor
- Disposal
Bedrooms and Bathrooms
- 4 Bedrooms
- Fireplace in Primary Bedroom
- 4 Full Bathrooms
- Spa Bath
Laundry
- Dryer
- Washer
Partially Finished Basement
- Walk-Out Basement
- Basement Fills Entire Space Under The House
Outdoor Features
- Boat Lift
- Docks
- Pond
- Deck
- Patio
Schools
- Chatham District #5 High School
Utilities
- Forced Air Zoned Heating and Cooling System
- Heating System Uses Natural Gas
- Gas Water Heater
- Cable TV Available
Community Details
- Lake Springfield Subdivision
Listing and Financial Details
- Assessor Parcel Number 29030401004
Map
Home Values in the Area
Average Home Value in this Area
Tax History
| Year | Tax Paid | Tax Assessment Tax Assessment Total Assessment is a certain percentage of the fair market value that is determined by local assessors to be the total taxable value of land and additions on the property. | Land | Improvement |
|---|---|---|---|---|
| 2024 | $15,589 | $219,412 | $87,696 | $131,716 |
| 2023 | $14,789 | $200,413 | $80,102 | $120,311 |
| 2022 | $14,261 | $190,109 | $75,984 | $114,125 |
| 2021 | $13,849 | $182,991 | $73,139 | $109,852 |
| 2020 | $13,789 | $183,266 | $73,249 | $110,017 |
| 2019 | $13,562 | $182,627 | $72,994 | $109,633 |
| 2018 | $13,278 | $181,684 | $72,589 | $109,095 |
| 2017 | $13,004 | $179,334 | $71,650 | $107,684 |
| 2016 | $11,693 | $180,048 | $80,208 | $99,840 |
| 2015 | $11,468 | $174,736 | $77,842 | $96,894 |
| 2014 | $11,158 | $169,285 | $75,414 | $93,871 |
| 2013 | $10,757 | $164,275 | $73,182 | $91,093 |
Property History
| Date | Event | Price | List to Sale | Price per Sq Ft | Prior Sale |
|---|---|---|---|---|---|
| 12/01/2025 12/01/25 | Pending | -- | -- | -- | |
| 12/01/2025 12/01/25 | For Sale | $975,000 | +21.9% | $191 / Sq Ft | |
| 08/28/2025 08/28/25 | Sold | $800,000 | -8.6% | $157 / Sq Ft | View Prior Sale |
| 06/09/2025 06/09/25 | Pending | -- | -- | -- | |
| 06/09/2025 06/09/25 | For Sale | $875,000 | -- | $171 / Sq Ft |
Purchase History
| Date | Type | Sale Price | Title Company |
|---|---|---|---|
| Deed | $470,000 | -- | |
| Deed | $430,000 | -- | |
| Deed | $395,000 | -- | |
| Deed | -- | -- | |
| Deed | -- | -- | |
| Deed | $367,500 | -- |
Source: RMLS Alliance
MLS Number: CA1040761
APN: 29-03.0-401-004
- 25 Oak Ln Unit 1
- 8033 Wilson Terrace
- 8117 Tack Ln
- 5 Oakwood Dr
- 2311 Chesapeake Landing
- 19 Forest Ridge Unit 1
- 0 Toronto Rd
- 0 Palm Rd
- 6200 Wind Tree Rd
- 6401 Raintree Place
- Spartan Woodland Trail Dr
- Lot 60 Spartan Dr
- Lot 70 Spartan Dr
- Lot 63 Spartan Dr
- Lot 65 Spartan Dr
- Lot 64 Spartan Dr
- Lot 66 Spartan Dr
- Lot 69 Spartan Dr
- Lot 68 Spartan Dr
- Lot 62 Spartan Dr
