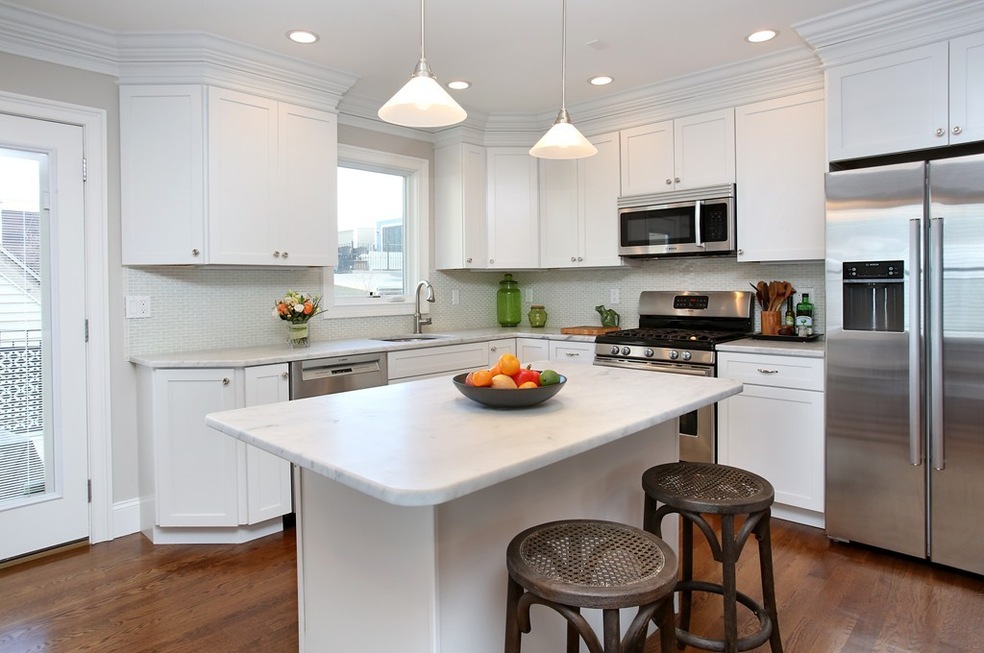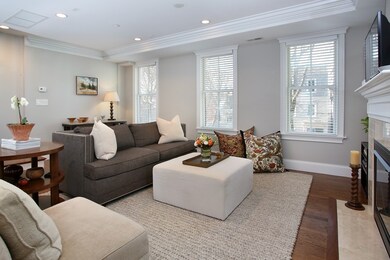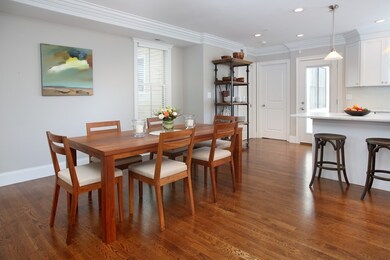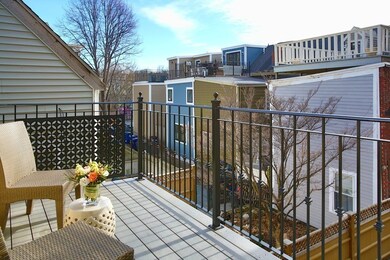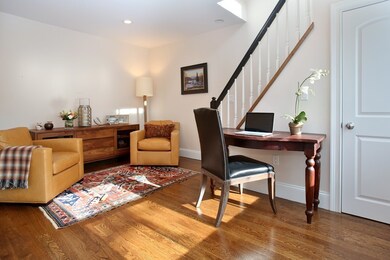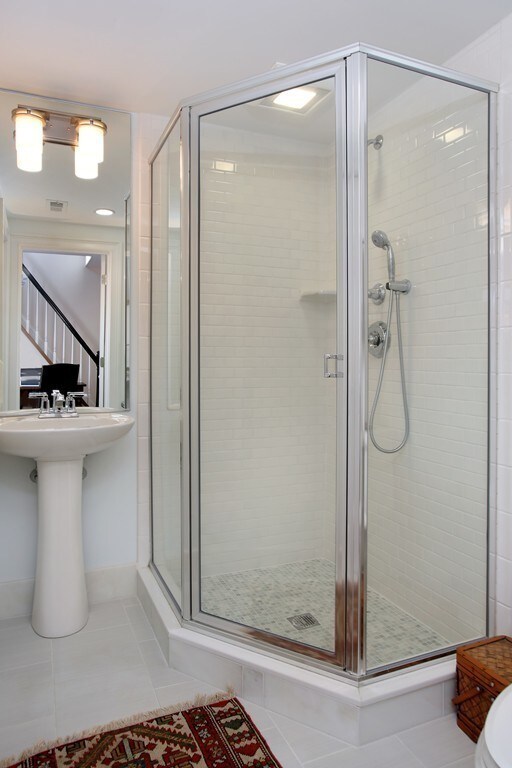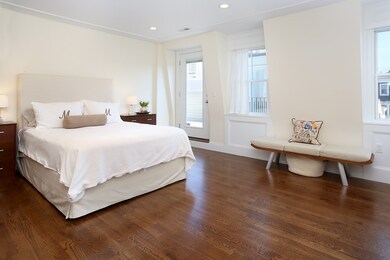
17 Oak St Unit 2 Charlestown, MA 02129
Medford Street-The Neck NeighborhoodHighlights
- Marble Flooring
- Tankless Water Heater
- 2-minute walk to Edwards Playground
- Security Service
- Forced Air Heating and Cooling System
About This Home
As of June 2023This spectacular 4BR/3BA town home/condo is located in a picturesque building with a beautiful front yard. The home offers a sought after open layout w/wonderful light from 3-sides. The stunning chef's kitchen w/honed Carrara marble countertops, Bosch appliances, white cabinetry and island w/bar-seating overlooks a spacious living/dining area w/gas FP. A private deck is located just off the kitchen - perfect for entertaining. A bedroom/den and well-appointed full bath complete the main level. The upper level offers a master bedroom w/two custom CA closets, gorgeous en suite bath w/double vanity, glass enclosed shower w/marble surround and private deck w/city views; plus a sunny bedroom, additional full bath w/tub and W/D. An oversized bedroom w/seating area, media built-in and windows overlooking the Boston skyline is located on the top level. Renovated in 2013 with high end finishes throughout including gleaming walnut stained HW floors, oversized crown molding, and soaring ceilings.
Last Agent to Sell the Property
Gibson Sotheby's International Realty Listed on: 04/02/2018

Property Details
Home Type
- Condominium
Est. Annual Taxes
- $16,143
Year Built
- Built in 1890
Lot Details
- Year Round Access
HOA Fees
- $263 per month
Kitchen
- Range
- Microwave
- Freezer
- Dishwasher
- Disposal
Flooring
- Wood
- Marble
- Tile
Laundry
- Dryer
- Washer
Utilities
- Forced Air Heating and Cooling System
- Heating System Uses Gas
- Tankless Water Heater
- Natural Gas Water Heater
- Cable TV Available
Listing and Financial Details
- Assessor Parcel Number W:02 P:01065 S:004
Community Details
Pet Policy
- Pets Allowed
Security
- Security Service
Ownership History
Purchase Details
Home Financials for this Owner
Home Financials are based on the most recent Mortgage that was taken out on this home.Purchase Details
Home Financials for this Owner
Home Financials are based on the most recent Mortgage that was taken out on this home.Purchase Details
Similar Homes in the area
Home Values in the Area
Average Home Value in this Area
Purchase History
| Date | Type | Sale Price | Title Company |
|---|---|---|---|
| Condominium Deed | $1,400,000 | None Available | |
| Deed | $1,260,000 | -- | |
| Quit Claim Deed | -- | -- |
Mortgage History
| Date | Status | Loan Amount | Loan Type |
|---|---|---|---|
| Open | $1,120,000 | Purchase Money Mortgage | |
| Previous Owner | $1,037,000 | Adjustable Rate Mortgage/ARM | |
| Previous Owner | $1,040,900 | Adjustable Rate Mortgage/ARM | |
| Previous Owner | $1,051,312 | Adjustable Rate Mortgage/ARM | |
| Previous Owner | $1,057,000 | Stand Alone Refi Refinance Of Original Loan | |
| Previous Owner | $1,071,000 | Purchase Money Mortgage | |
| Previous Owner | $502,000 | No Value Available |
Property History
| Date | Event | Price | Change | Sq Ft Price |
|---|---|---|---|---|
| 06/28/2023 06/28/23 | Sold | $1,400,000 | +0.7% | $761 / Sq Ft |
| 05/18/2023 05/18/23 | Pending | -- | -- | -- |
| 05/18/2023 05/18/23 | Price Changed | $1,390,000 | -2.5% | $755 / Sq Ft |
| 05/13/2023 05/13/23 | Price Changed | $1,425,000 | -4.9% | $774 / Sq Ft |
| 05/04/2023 05/04/23 | For Sale | $1,499,000 | +19.0% | $815 / Sq Ft |
| 06/15/2018 06/15/18 | Sold | $1,260,000 | +9.7% | $685 / Sq Ft |
| 04/10/2018 04/10/18 | Pending | -- | -- | -- |
| 04/02/2018 04/02/18 | For Sale | $1,149,000 | -- | $624 / Sq Ft |
Tax History Compared to Growth
Tax History
| Year | Tax Paid | Tax Assessment Tax Assessment Total Assessment is a certain percentage of the fair market value that is determined by local assessors to be the total taxable value of land and additions on the property. | Land | Improvement |
|---|---|---|---|---|
| 2025 | $16,143 | $1,394,000 | $0 | $1,394,000 |
| 2024 | $13,785 | $1,264,700 | $0 | $1,264,700 |
| 2023 | $13,178 | $1,227,000 | $0 | $1,227,000 |
| 2022 | $12,836 | $1,179,800 | $0 | $1,179,800 |
| 2021 | $12,588 | $1,179,800 | $0 | $1,179,800 |
| 2020 | $12,394 | $1,173,700 | $0 | $1,173,700 |
| 2019 | $10,577 | $1,003,500 | $0 | $1,003,500 |
| 2018 | $10,013 | $955,400 | $0 | $955,400 |
| 2017 | $9,730 | $918,800 | $0 | $918,800 |
| 2016 | $9,812 | $892,000 | $0 | $892,000 |
| 2015 | $8,673 | $716,200 | $0 | $716,200 |
Agents Affiliated with this Home
-
Kevin Caulfield

Seller's Agent in 2023
Kevin Caulfield
Compass
(617) 501-3685
1 in this area
192 Total Sales
-
Jennifer Kush
J
Seller Co-Listing Agent in 2023
Jennifer Kush
Compass
(774) 258-2421
1 in this area
20 Total Sales
-
Nancy Roth

Buyer's Agent in 2023
Nancy Roth
Gibson Sothebys International Realty
(617) 242-4222
59 in this area
219 Total Sales
Map
Source: MLS Property Information Network (MLS PIN)
MLS Number: 72301327
APN: CHAR-000000-000002-001065-000004
- 9 Eden St Unit 3
- 4 Essex St
- 339 Bunker Hill St
- 314A Bunker Hill St Unit 1
- 374-398 Bunker Hill St Unit 306
- 298 Bunker Hill St Unit 1
- 391 Bunker Hill St Unit PH
- 24 N Mead St
- 11 Wall St
- 94A Bartlett St Unit 3
- 94A Bartlett St Unit 2
- 121 High St Unit 3
- 12 Salem Street Ave Unit 2
- 8 Marshall Block
- 107 Baldwin St
- 9 Russell St Unit 1
- 9 Russell St Unit 2
- 56 Belmont St Unit 1
- 504 Medford St
- 246 Bunker Hill St Unit 3
