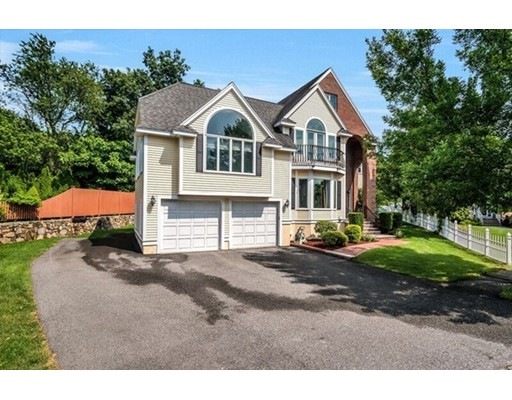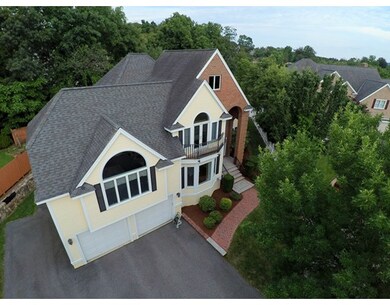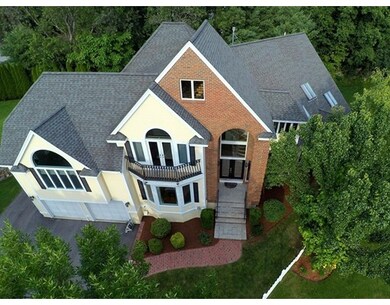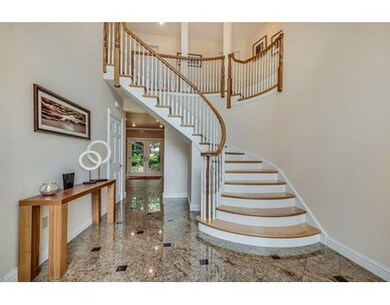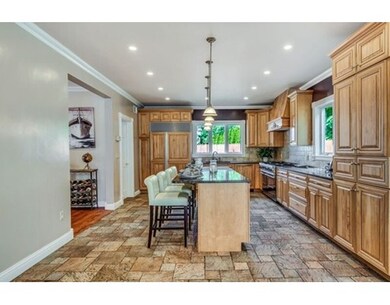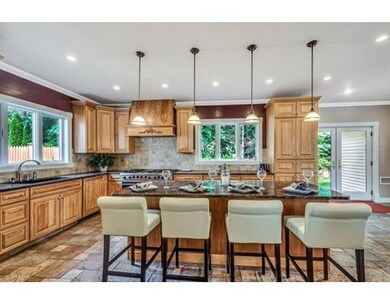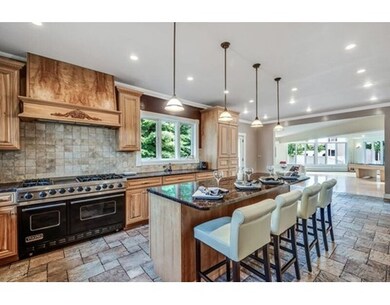
17 Old Farm Rd Woburn, MA 01801
Cummingsville NeighborhoodAbout This Home
As of May 2022In a league of its own! This exquisite, custom built colonial is filled with elegance and sophistication throughout its expansive, 5100sqft floor plan! The grand entry features a marble tiled, 2 story foyer with arched windows extending to the ceiling and opens to a beautiful formal dining room and a gourmet kitchen with sub-zero fridge and viking gas stove. The adjacent family room is more than 1000sqft and features a gas fireplace and is surrounded by walls of windows. A second staircase leads to a massive media room with cathedral ceilings and a 4th bedroom with full bath and laundry, perfect suite for the in-laws! The master bedroom suite features a custom walk-in California Closet, cathedral ceilings and a full bath with steam shower and jacuzzi tub. Additional amenities include a heated 2-car garage, radiant heated floors, and pre-wired TV and sound systems. This breathtaking property is tucked away privately in one of Woburn's most desirable West Side neighborhoods!
Last Buyer's Agent
Singer And Stokes
William Raveis R.E. & Home Services
Home Details
Home Type
Single Family
Est. Annual Taxes
$11,699
Year Built
2005
Lot Details
0
Listing Details
- Lot Description: Paved Drive, Level
- Property Type: Single Family
- Single Family Type: Detached
- Style: Colonial
- Year Built Description: Actual
- Special Features: None
- Property Sub Type: Detached
- Year Built: 2005
Interior Features
- Has Basement: Yes
- Fireplaces: 1
- Primary Bathroom: Yes
- Number of Rooms: 9
- Energy: Insulated Windows, Storm Windows
- Flooring: Wood, Tile, Marble, Hardwood
- Insulation: Full
- Interior Amenities: Central Vacuum, Sauna/Steam/Hot Tub
- Bedroom 2: Second Floor, 14X15
- Bedroom 3: Second Floor, 10X12
- Bedroom 4: Second Floor, 12X14
- Kitchen: First Floor, 14X27
- Master Bedroom: Second Floor, 12X19
- Master Bedroom Description: Bathroom - Full, Ceiling - Cathedral, Closet - Walk-in, Closet/Cabinets - Custom Built, Flooring - Hardwood, Window(s) - Picture
- Dining Room: First Floor, 14X22
- Family Room: First Floor, 32X35
- No Bedrooms: 4
- Full Bathrooms: 3
- Half Bathrooms: 2
- Oth1 Room Name: Media Room
- Oth1 Dimen: 23X23
- Oth1 Dscrp: Ceiling - Cathedral, Ceiling Fan(s), Flooring - Hardwood, Window(s) - Picture, Recessed Lighting
- Oth2 Room Name: Foyer
- Oth2 Dimen: 11X16
- Oth2 Dscrp: Ceiling - Cathedral, Flooring - Marble
- Oth3 Room Name: Office
- Oth3 Dimen: 6X8
- Oth3 Dscrp: Flooring - Hardwood
- Main Lo: AN1082
- Main So: M59500
- Estimated Sq Ft: 5100.00
Exterior Features
- Construction: Frame, Brick
- Exterior: Wood, Brick
- Exterior Features: Deck - Wood, Balcony, Gutters, Professional Landscaping, Sprinkler System, Decorative Lighting
- Foundation: Poured Concrete
Garage/Parking
- Garage Parking: Attached, Garage Door Opener, Heated, Storage, Side Entry
- Garage Spaces: 2
- Parking: Off-Street
- Parking Spaces: 4
Utilities
- Utility Connections: for Gas Range, for Gas Oven, for Gas Dryer
- Sewer: City/Town Sewer
- Water: City/Town Water
Lot Info
- Assessor Parcel Number: M:49 B:04 L:40 U:00
- Zoning: R1
- Acre: 0.32
- Lot Size: 13760.00
Ownership History
Purchase Details
Home Financials for this Owner
Home Financials are based on the most recent Mortgage that was taken out on this home.Purchase Details
Home Financials for this Owner
Home Financials are based on the most recent Mortgage that was taken out on this home.Purchase Details
Similar Homes in the area
Home Values in the Area
Average Home Value in this Area
Purchase History
| Date | Type | Sale Price | Title Company |
|---|---|---|---|
| Not Resolvable | $989,900 | -- | |
| Deed | $740,000 | -- | |
| Deed | $740,000 | -- | |
| Deed | $145,000 | -- |
Mortgage History
| Date | Status | Loan Amount | Loan Type |
|---|---|---|---|
| Open | $1,198,500 | Purchase Money Mortgage | |
| Closed | $510,400 | Stand Alone Refi Refinance Of Original Loan | |
| Closed | $565,000 | New Conventional | |
| Previous Owner | $577,800 | Stand Alone Refi Refinance Of Original Loan | |
| Previous Owner | $592,000 | Purchase Money Mortgage | |
| Previous Owner | $290,000 | No Value Available | |
| Previous Owner | $300,000 | No Value Available | |
| Previous Owner | $520,000 | No Value Available | |
| Previous Owner | $520,000 | No Value Available |
Property History
| Date | Event | Price | Change | Sq Ft Price |
|---|---|---|---|---|
| 05/02/2022 05/02/22 | Sold | $1,410,000 | +8.5% | $326 / Sq Ft |
| 03/25/2022 03/25/22 | Pending | -- | -- | -- |
| 03/23/2022 03/23/22 | For Sale | $1,299,000 | +31.2% | $300 / Sq Ft |
| 09/07/2017 09/07/17 | Sold | $989,900 | 0.0% | $194 / Sq Ft |
| 07/17/2017 07/17/17 | Pending | -- | -- | -- |
| 07/11/2017 07/11/17 | For Sale | $989,900 | -- | $194 / Sq Ft |
Tax History Compared to Growth
Tax History
| Year | Tax Paid | Tax Assessment Tax Assessment Total Assessment is a certain percentage of the fair market value that is determined by local assessors to be the total taxable value of land and additions on the property. | Land | Improvement |
|---|---|---|---|---|
| 2025 | $11,699 | $1,369,900 | $419,400 | $950,500 |
| 2024 | $10,513 | $1,304,300 | $399,500 | $904,800 |
| 2023 | $10,086 | $1,159,300 | $363,200 | $796,100 |
| 2022 | $10,160 | $1,087,800 | $316,000 | $771,800 |
| 2021 | $9,774 | $1,047,600 | $301,000 | $746,600 |
| 2020 | $9,333 | $1,001,400 | $301,000 | $700,400 |
| 2019 | $9,106 | $958,500 | $286,700 | $671,800 |
| 2018 | $9,439 | $954,400 | $273,600 | $680,800 |
| 2017 | $7,878 | $792,600 | $260,700 | $531,900 |
| 2016 | $7,549 | $751,100 | $243,700 | $507,400 |
| 2015 | $7,311 | $718,900 | $227,800 | $491,100 |
| 2014 | $7,218 | $691,400 | $245,200 | $446,200 |
Agents Affiliated with this Home
-

Seller's Agent in 2022
Darbie Stokes
Compass
(781) 354-3322
1 in this area
61 Total Sales
-
K
Seller Co-Listing Agent in 2022
Karen Lovett
Compass
1 in this area
4 Total Sales
-

Buyer's Agent in 2022
Michael Spurr
Keller Williams Realty Boston Northwest
1 in this area
16 Total Sales
-

Seller's Agent in 2017
Seana Gifford
J. Mulkerin Realty
(781) 706-2611
6 in this area
58 Total Sales
-
S
Buyer's Agent in 2017
Singer And Stokes
William Raveis R.E. & Home Services
Map
Source: MLS Property Information Network (MLS PIN)
MLS Number: 72196406
APN: WOBU-000049-000004-000040
- 2 Christin Way
- 7 Locust St
- 25 Burlington St
- 146 Burlington St
- 182 Winn St
- 80 N Warren St Unit 14
- 2 David Cir
- 15 Brandt Dr
- 10 Beacon St Unit 105
- 26 Flagg St
- 9 Arlington Rd
- 28 Marlboro Rd
- 31 Arlington Rd Unit 1-6
- 26 Richardson Rd
- 81 Hammond Place
- 461 Place Ln
- 17 Sturgis St Unit 2
- 7 Montvale Ave
- 20 Hammond Place Unit 20
- 123 Cambridge Rd Unit A
