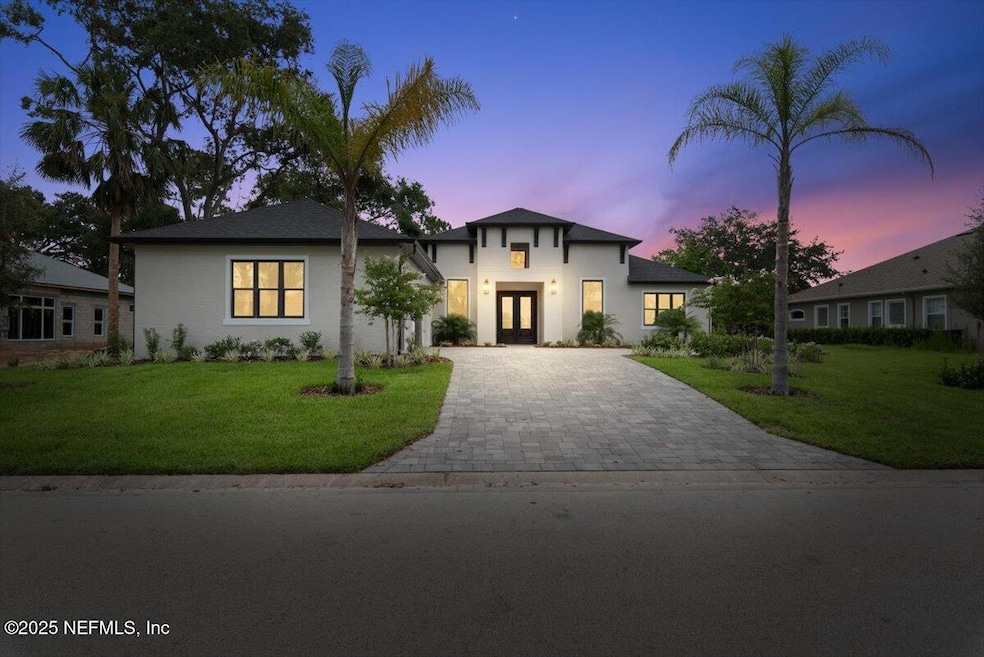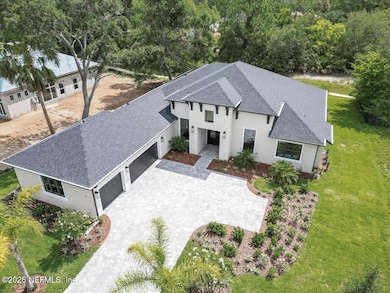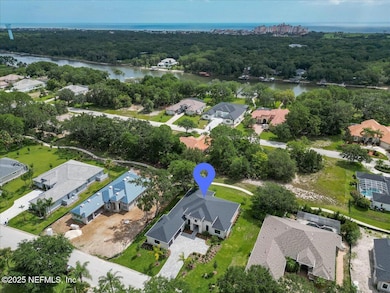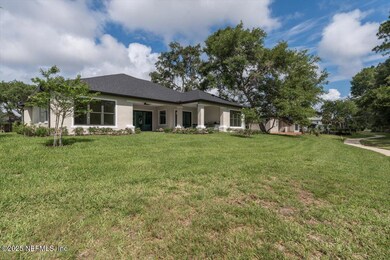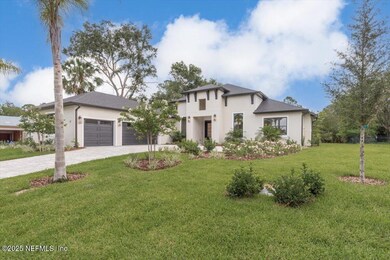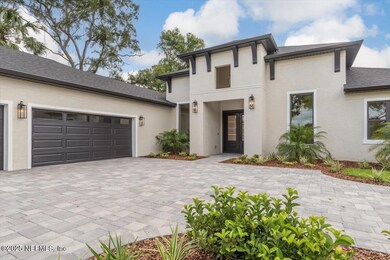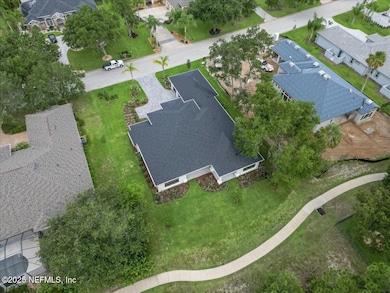17 Old Oak Dr N Palm Coast, FL 32137
Estimated payment $6,798/month
Highlights
- Gated with Attendant
- New Construction
- Contemporary Architecture
- Old Kings Elementary School Rated A-
- Open Floorplan
- Outdoor Kitchen
About This Home
Step into this BRAND NEW 2025 4 BEDROOM, 3.5 BATHROOM, 3 CAR GARAGE concrete block home in the quaint Sanctuary. Preferred lender rate available at 3.99% for qualified buyers. This stunning home is designed with luxury, comfort, and effortless entertaining in mind. A warm neutral palette, smooth walls and ceilings, and refined architectural details instantly elevate the space with timeless elegance. Soaring 12-16 ft CEILINGS provide an airy ambiance, while wide luxury vinyl plank flooring adds warmth and durability underfoot. Enjoy expansive windows and multi-panel sliding glass doors, bringing the outside in and highlighting the home's open inviting layout. At the heart of the home is a chef's dream GOURMET KITCHEN that is sleek, modern, and incredibly functional. Quartz countertops stretch across an oversized waterfall island and continue as a full-height backsplash, perfectly complementing the ceiling-height premium cabinetry. Tucked nearby is a private BUTLER'S PANTRY offering additional workspace, storage, and elegance rarely found. Adjacent to the main living areas is a private OFFICE with French doors providing the perfect retreat for working from home or quiet reflection. The spacious laundry room, complete with built-in cabinetry and quartz counters, brings both style and convenience to daily routines. The luxurious primary suite offers a peaceful escape, featuring a SPA-INSPIRED BATH with a frameless glass super shower, dual shower heads, a deep soaking tub, double vanities with quartz counters, and a private water closet. Three additional bedrooms are generously sized with ample closet space and are thoughtfully positioned to offer privacy and comfort for family or guests. Two well-appointed full bathrooms with upgraded finishes serve the secondary bedrooms, while another convenient half bath is ideally located for guests. Outdoor living has been thoughtfully designed with a sprawling DOUBLE LANAIS with an OUTDOOR KITCHEN, ideal for year-round entertaining. There is endless potential with ROOM FOR A POOL to create a private resort-style retreat. This home is the perfect blend of modern luxury, thoughtful details and timeless comfort. Discover the hidden gem of Palm Coast in The Sanctuary, a private, gated boating community offering the perfect blend of tranquility, luxury, and Florida charm. Tucked away along the Intracoastal Waterway, this exclusive enclave featuring 175 homes, invites you to live each day like a vacation. Whether you're dreaming of expansive waterfront views or a lush, oak-shaded setting, this vibrant community offers something for everyone. More than just a neighborhood, The Sanctuary is a way of life. Spend your days sailing the Intracoastal, soaking in the sunshine, or exploring the surrounding natural landscape, all within the comfort of a secure, beautifully maintained community. The Sanctuary features pristine lakes and trails that wind through majestic old oak trees. Leaving The Sanctuary, you have easy access to an abundance of shopping and activities, most notably beautiful Atlantic beaches and several golf courses. From Palm Coast, you only need to travel a few miles on I-95 to explore northeastern Florida including Jacksonville, St. Augustine, Ormond, Orlando, and Daytona Beach, as well as many parks and attractions.
Home Details
Home Type
- Single Family
Est. Annual Taxes
- $1,962
Year Built
- Built in 2025 | New Construction
Lot Details
- 0.36 Acre Lot
HOA Fees
- $165 Monthly HOA Fees
Parking
- 3 Car Garage
- Garage Door Opener
Home Design
- Contemporary Architecture
- Shingle Roof
- Concrete Siding
- Block Exterior
- Stucco
Interior Spaces
- 2,967 Sq Ft Home
- 1-Story Property
- Open Floorplan
- Ceiling Fan
- Entrance Foyer
- High Impact Windows
Kitchen
- Butlers Pantry
- Double Convection Oven
- Electric Oven
- Electric Cooktop
- Microwave
- Dishwasher
- Kitchen Island
- Disposal
Flooring
- Tile
- Vinyl
Bedrooms and Bathrooms
- 4 Bedrooms
- Split Bedroom Floorplan
- Dual Closets
- Walk-In Closet
- In-Law or Guest Suite
- Soaking Tub
- Bathtub With Separate Shower Stall
Laundry
- Laundry Room
- Washer and Electric Dryer Hookup
Outdoor Features
- Outdoor Kitchen
- Wrap Around Porch
Utilities
- Central Heating and Cooling System
- Water Heater
Listing and Financial Details
- Assessor Parcel Number 2910315540000001070
Community Details
Overview
- Association fees include security
- Sanctuary Subdivision
Recreation
- Park
Security
- Gated with Attendant
Map
Home Values in the Area
Average Home Value in this Area
Tax History
| Year | Tax Paid | Tax Assessment Tax Assessment Total Assessment is a certain percentage of the fair market value that is determined by local assessors to be the total taxable value of land and additions on the property. | Land | Improvement |
|---|---|---|---|---|
| 2024 | $1,742 | $116,000 | $116,000 | -- |
| 2023 | $1,742 | $94,000 | $94,000 | $0 |
| 2022 | $1,732 | $91,000 | $91,000 | $0 |
| 2021 | $910 | $48,000 | $48,000 | $0 |
| 2020 | $831 | $42,000 | $42,000 | $0 |
| 2019 | $1,203 | $65,000 | $65,000 | $0 |
| 2018 | $1,153 | $65,000 | $65,000 | $0 |
| 2017 | $1,157 | $75,000 | $75,000 | $0 |
| 2016 | $1,107 | $43,560 | $0 | $0 |
| 2015 | $925 | $39,600 | $0 | $0 |
| 2014 | $750 | $36,000 | $0 | $0 |
Property History
| Date | Event | Price | List to Sale | Price per Sq Ft | Prior Sale |
|---|---|---|---|---|---|
| 11/18/2025 11/18/25 | Price Changed | $1,225,000 | -0.4% | $413 / Sq Ft | |
| 10/17/2025 10/17/25 | Price Changed | $1,230,000 | -4.5% | $415 / Sq Ft | |
| 08/18/2025 08/18/25 | Price Changed | $1,288,000 | -0.9% | $434 / Sq Ft | |
| 07/12/2025 07/12/25 | For Sale | $1,300,000 | +1268.4% | $438 / Sq Ft | |
| 05/10/2021 05/10/21 | Sold | $95,000 | -4.5% | -- | View Prior Sale |
| 04/23/2021 04/23/21 | Pending | -- | -- | -- | |
| 03/29/2021 03/29/21 | For Sale | $99,500 | -- | -- |
Purchase History
| Date | Type | Sale Price | Title Company |
|---|---|---|---|
| Quit Claim Deed | $100 | None Listed On Document | |
| Deed | $95,000 | Veterans Title Llc | |
| Interfamily Deed Transfer | -- | Attorney | |
| Warranty Deed | $241,000 | Americas Choice Title Co | |
| Warranty Deed | $159,000 | -- | |
| Warranty Deed | $73,000 | -- |
Mortgage History
| Date | Status | Loan Amount | Loan Type |
|---|---|---|---|
| Previous Owner | $58,400 | No Value Available |
Source: realMLS (Northeast Florida Multiple Listing Service)
MLS Number: 2097577
APN: 29-10-31-5540-00000-1070
- 15 Old Oak Dr N
- 57 Old Oak Dr S
- 19 Old Oak Dr N
- 65 Old Oak Dr S
- 26 Comanche Ct
- 47 Old Oak Dr S
- 4 Old Oak Dr N
- 92 Old Oak Dr S
- 36 Old Oak Dr S
- Messina Plan at The Sanctuary
- Amalfi Plan at The Sanctuary
- Arezzo Plan at The Sanctuary
- Venice Plan at The Sanctuary
- Siena Plan at The Sanctuary
- Turin Plan at The Sanctuary
- Lucca Plan at The Sanctuary
- Pienza Plan at The Sanctuary
- Florenza II Plan at The Sanctuary
- Monterrey Plan at The Sanctuary
- Ravello Plan at The Sanctuary
- 129 Cimmaron Dr Unit ID1261597P
- 3 Cherokee Ct W Unit ID1261596P
- 31 Comanche Ct
- 40 Comanche Ct
- 13 Cleveland Ct Unit ID1261600P
- 24 Chippeway Ct
- 58 Comanche Ct Unit ID1261614P
- 61 Comanche Ct Unit ID1047763P
- 5 Crossgate Ct W
- 16 Cedarwood Ct
- 16 Cedarwood Ct Unit ID1261605P
- 2 Cedar Ct
- 2 Cedar Ct Unit ID1261623P
- 35 Ocean Crest Way Unit 1124
- 2 Weldon Way Unit B
- 18 Covington Ln
- 15 Ocean Crest Way
- 200 Ocean Crest Dr Unit 306
- 20 Coconut Ct
- 15 Coolidge Ct
