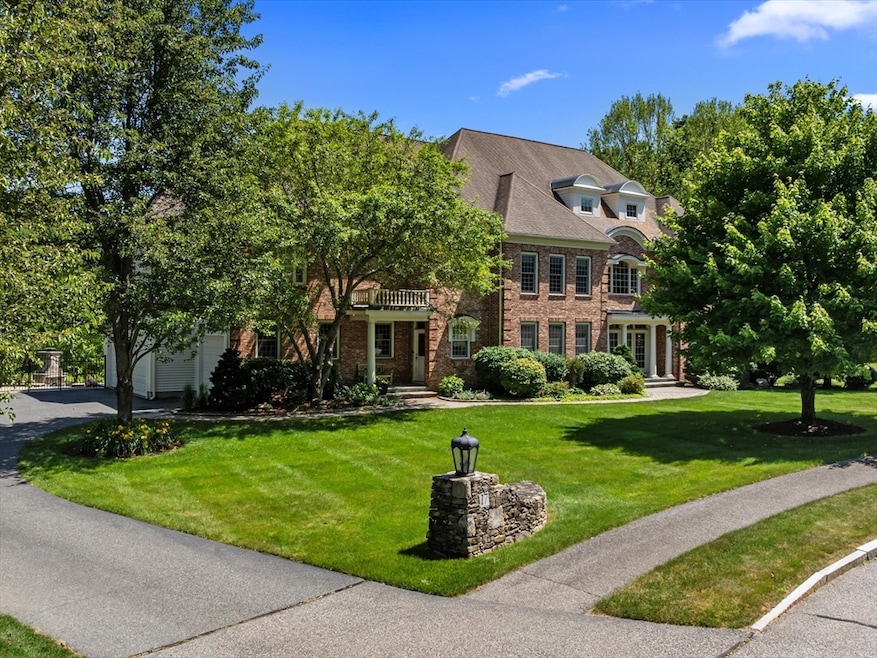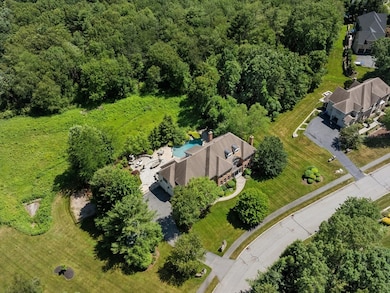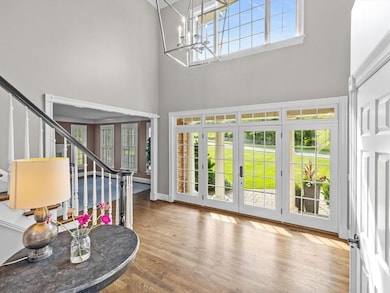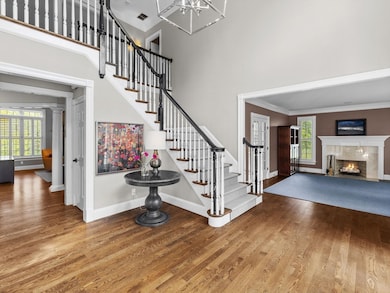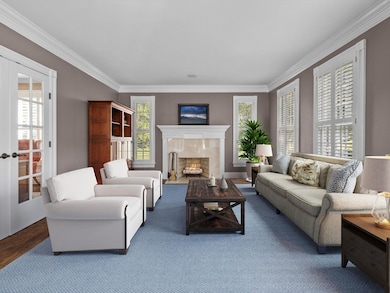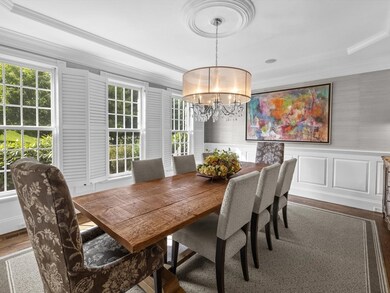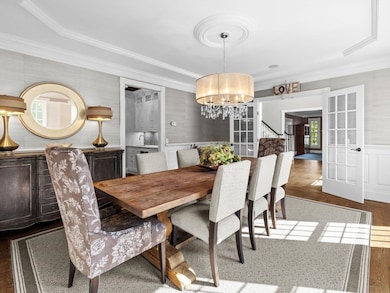17 Olde Hickory Path Westborough, MA 01581
Estimated payment $14,920/month
Highlights
- Golf Course Community
- Heated In Ground Pool
- 1.63 Acre Lot
- Westborough High School Rated A+
- Sauna
- Open Floorplan
About This Home
Wander up the walk, open the atrium door, and discover a home of classic beauty. From the scrolled detail on the wide staircase to the rich hardwood, the two-story foyer bestows a warm welcome. Sit in the fireplaced living room or enjoy a meal in the tray-ceilinged dining room. Transition through the butler’s pantry and its sweeping cabinetry to an inspiring kitchen where Quartzite covers the counters and designer tile adorns the backsplash. Double ovens and rich cabinetry complete this incredible space. A hall leads to a side entrance, a powder room, and 3 car garage. Step into the solarium where a wall of glass overlooks a multi-tiered patio that includes a pool, fireplace, kitchen, and more. Perfect for gathering, the family room is vaulted, has a fireplace, and leads to an office. The 2nd level houses a master suite, princess and prince suites, two more bedrooms, and laundry. The 3rd level holds an office, and the walk-out basement is finished. This home is truly a classic beauty.
Home Details
Home Type
- Single Family
Est. Annual Taxes
- $33,344
Year Built
- Built in 2002 | Remodeled
Lot Details
- 1.63 Acre Lot
- Cul-De-Sac
- Fenced Yard
- Landscaped Professionally
- Level Lot
- Sprinkler System
- Wooded Lot
Parking
- 3 Car Attached Garage
- Side Facing Garage
- Garage Door Opener
- Driveway
- Open Parking
- Off-Street Parking
Home Design
- Colonial Architecture
- Frame Construction
- Blown Fiberglass Insulation
- Shingle Roof
- Concrete Perimeter Foundation
Interior Spaces
- Open Floorplan
- Wet Bar
- Central Vacuum
- Chair Railings
- Crown Molding
- Wainscoting
- Tray Ceiling
- Cathedral Ceiling
- Skylights
- Recessed Lighting
- Decorative Lighting
- Insulated Windows
- Bay Window
- Window Screens
- French Doors
- Family Room with Fireplace
- 3 Fireplaces
- Living Room with Fireplace
- Dining Area
- Home Office
- Sun or Florida Room
- Sauna
- Home Security System
- Attic
Kitchen
- Double Oven
- Range with Range Hood
- Microwave
- Wine Refrigerator
- Stainless Steel Appliances
- Kitchen Island
- Solid Surface Countertops
- Disposal
- Instant Hot Water
Flooring
- Wood
- Ceramic Tile
- Vinyl
Bedrooms and Bathrooms
- 5 Bedrooms
- Primary bedroom located on second floor
- Walk-In Closet
- Double Vanity
- Soaking Tub
- Bathtub with Shower
- Separate Shower
Laundry
- Laundry on upper level
- Washer and Electric Dryer Hookup
Partially Finished Basement
- Walk-Out Basement
- Basement Fills Entire Space Under The House
- Interior Basement Entry
- Sump Pump
- Block Basement Construction
Pool
- Heated In Ground Pool
- Spa
Outdoor Features
- Covered Deck
- Covered Patio or Porch
- Outdoor Storage
- Rain Gutters
Schools
- Armstrong Elementary School
- Mill Pd/Gibbons Middle School
- Westboro High School
Utilities
- Ductless Heating Or Cooling System
- 3+ Cooling Systems Mounted To A Wall/Window
- Forced Air Heating and Cooling System
- 3 Cooling Zones
- 5 Heating Zones
- Heating System Uses Natural Gas
- Generator Hookup
- 200+ Amp Service
- Power Generator
- Water Treatment System
- Gas Water Heater
- Water Softener
Additional Features
- Whole House Vacuum System
- Property is near schools
Listing and Financial Details
- Tax Block 206
- Assessor Parcel Number 3250154
Community Details
Overview
- No Home Owners Association
- Woodland Preserve Subdivision
- Near Conservation Area
Recreation
- Golf Course Community
Map
Home Values in the Area
Average Home Value in this Area
Tax History
| Year | Tax Paid | Tax Assessment Tax Assessment Total Assessment is a certain percentage of the fair market value that is determined by local assessors to be the total taxable value of land and additions on the property. | Land | Improvement |
|---|---|---|---|---|
| 2025 | $33,334 | $2,046,300 | $464,700 | $1,581,600 |
| 2024 | $31,276 | $1,905,900 | $416,800 | $1,489,100 |
| 2023 | $28,426 | $1,688,000 | $355,800 | $1,332,200 |
| 2022 | $28,060 | $1,517,600 | $314,400 | $1,203,200 |
| 2021 | $28,965 | $1,562,300 | $329,600 | $1,232,700 |
| 2020 | $27,998 | $1,528,300 | $325,200 | $1,203,100 |
| 2019 | $29,410 | $1,604,500 | $336,100 | $1,268,400 |
| 2018 | $26,180 | $1,418,200 | $320,900 | $1,097,300 |
| 2017 | $25,244 | $1,418,200 | $320,900 | $1,097,300 |
| 2016 | $25,123 | $1,413,800 | $375,300 | $1,038,500 |
| 2015 | $24,756 | $1,331,700 | $357,900 | $973,800 |
Property History
| Date | Event | Price | List to Sale | Price per Sq Ft | Prior Sale |
|---|---|---|---|---|---|
| 11/21/2025 11/21/25 | Pending | -- | -- | -- | |
| 10/02/2025 10/02/25 | Price Changed | $2,299,000 | -4.2% | $323 / Sq Ft | |
| 07/26/2025 07/26/25 | Price Changed | $2,399,000 | -5.9% | $337 / Sq Ft | |
| 06/28/2025 06/28/25 | For Sale | $2,549,000 | +115.7% | $359 / Sq Ft | |
| 04/06/2012 04/06/12 | Sold | $1,181,500 | -9.0% | $181 / Sq Ft | View Prior Sale |
| 02/23/2012 02/23/12 | Pending | -- | -- | -- | |
| 01/23/2012 01/23/12 | Price Changed | $1,299,000 | -5.5% | $199 / Sq Ft | |
| 10/02/2011 10/02/11 | Price Changed | $1,375,000 | -1.7% | $211 / Sq Ft | |
| 08/09/2011 08/09/11 | Price Changed | $1,399,000 | -3.5% | $215 / Sq Ft | |
| 06/27/2011 06/27/11 | For Sale | $1,450,000 | -- | $222 / Sq Ft |
Purchase History
| Date | Type | Sale Price | Title Company |
|---|---|---|---|
| Not Resolvable | $1,181,500 | -- | |
| Deed | -- | -- | |
| Deed | $1,600,000 | -- | |
| Deed | $250,000 | -- | |
| Deed | $250,000 | -- |
Mortgage History
| Date | Status | Loan Amount | Loan Type |
|---|---|---|---|
| Open | $900,000 | Purchase Money Mortgage | |
| Previous Owner | $1,029,000 | No Value Available | |
| Previous Owner | $1,029,000 | No Value Available | |
| Previous Owner | $1,034,577 | No Value Available |
Source: MLS Property Information Network (MLS PIN)
MLS Number: 73398061
APN: WBOR-000014-000206
