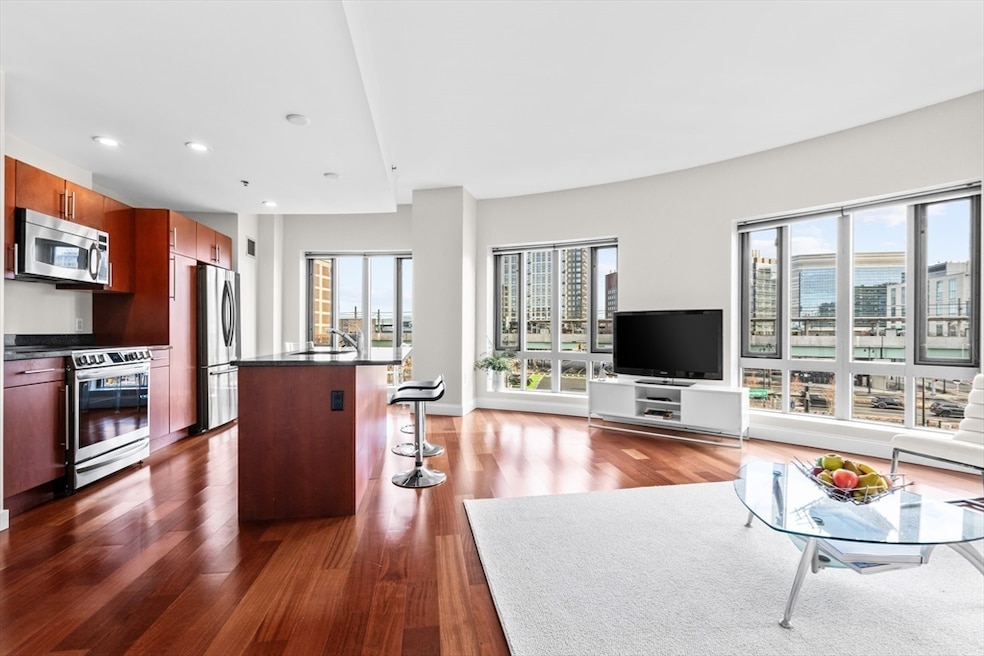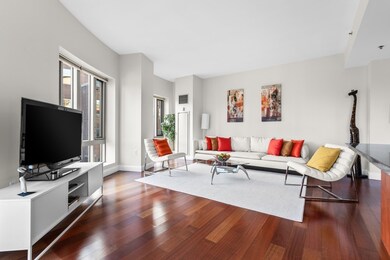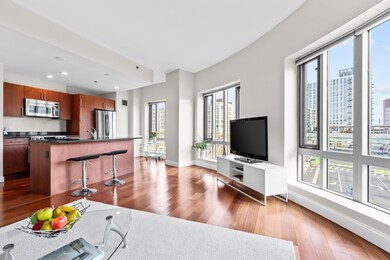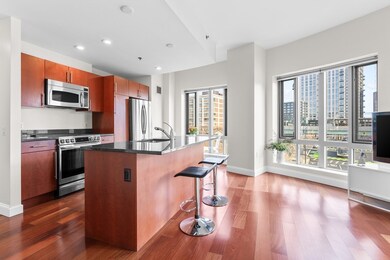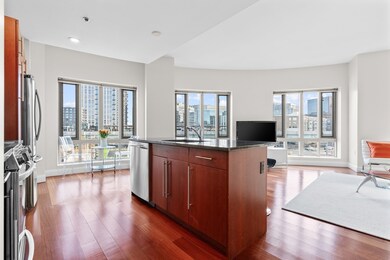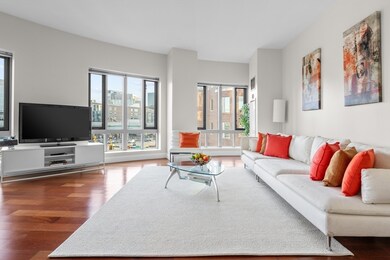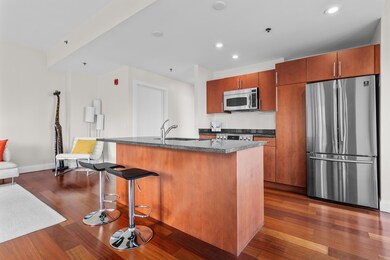
One First Condominiums 17 Otis St Unit 410 Cambridge, MA 02141
East Cambridge NeighborhoodHighlights
- Concierge
- 2-minute walk to Lechmere Station
- Property is near public transit
- Fitness Center
- Medical Services
- 2-minute walk to Lechmere Canal Park
About This Home
As of June 2025Floor to Ceiling windows create the soft, curved walls, that lure you into the tranquil space of this sleek 1 Bed 1.5 Bath Condominium, located in the sunny, eastern corner of the full service complex, One First. Float above the urban energy of Cambridge, in this uniquely special home. The endless windows surround the open living & dining spaces, making it perfect for entertaining or to simply take in the urban vistas. The kitchen features cherry wood cabinets, SS appliances, electric range and granite island & countertops. The spacious bedroom's enormous picture windows and marble bath en suite, plus a double sets of closets, create a sanctuary above the surrounding city. Enjoy the amenities of the One First community; a relaxing library, fitness room, lush courtyard, and large common roof deck with panoramic vistas of the city. Benefit from attentive 24 hour concierge service, deeded garage parking or the convenience of the new Cambridge Crossing Green Line or Kendall Sq, Red Line.
Property Details
Home Type
- Condominium
Est. Annual Taxes
- $5,652
Year Built
- Built in 2006
HOA Fees
- $839 Monthly HOA Fees
Parking
- 1 Car Attached Garage
- Tuck Under Parking
- Deeded Parking
Home Design
- Rubber Roof
- Stone
Interior Spaces
- 940 Sq Ft Home
- 1-Story Property
- Insulated Windows
- Intercom
Kitchen
- Range
- Microwave
- Dishwasher
- Disposal
Flooring
- Engineered Wood
- Carpet
Bedrooms and Bathrooms
- 1 Bedroom
Laundry
- Laundry in unit
- Dryer
- Washer
Utilities
- Forced Air Heating and Cooling System
- 2 Cooling Zones
- 2 Heating Zones
- Heat Pump System
- Individual Controls for Heating
- 100 Amp Service
Additional Features
- Level Entry For Accessibility
- Property is near public transit
Listing and Financial Details
- Assessor Parcel Number 4745172
Community Details
Overview
- Association fees include heat, water, sewer, insurance, maintenance structure, ground maintenance, snow removal, trash
- 199 Units
- Mid-Rise Condominium
- One First Condominiums Community
Amenities
- Concierge
- Medical Services
- Community Garden
- Common Area
- Shops
- Elevator
Recreation
- Fitness Center
- Park
- Jogging Path
Pet Policy
- Pets Allowed
Security
- Resident Manager or Management On Site
Ownership History
Purchase Details
Home Financials for this Owner
Home Financials are based on the most recent Mortgage that was taken out on this home.Purchase Details
Home Financials for this Owner
Home Financials are based on the most recent Mortgage that was taken out on this home.Purchase Details
Home Financials for this Owner
Home Financials are based on the most recent Mortgage that was taken out on this home.Similar Homes in the area
Home Values in the Area
Average Home Value in this Area
Purchase History
| Date | Type | Sale Price | Title Company |
|---|---|---|---|
| Condominium Deed | $868,500 | None Available | |
| Condominium Deed | $868,500 | None Available | |
| Deed | $550,000 | -- | |
| Deed | $550,000 | -- | |
| Deed | $577,000 | -- | |
| Deed | $577,000 | -- |
Mortgage History
| Date | Status | Loan Amount | Loan Type |
|---|---|---|---|
| Open | $694,800 | Purchase Money Mortgage | |
| Closed | $694,800 | Purchase Money Mortgage | |
| Previous Owner | $500,000 | Stand Alone Refi Refinance Of Original Loan | |
| Previous Owner | $468,000 | Adjustable Rate Mortgage/ARM | |
| Previous Owner | $150,000 | No Value Available | |
| Previous Owner | $21,000 | No Value Available | |
| Previous Owner | $360,000 | Purchase Money Mortgage | |
| Previous Owner | $415,000 | Purchase Money Mortgage |
Property History
| Date | Event | Price | Change | Sq Ft Price |
|---|---|---|---|---|
| 06/06/2025 06/06/25 | Sold | $868,500 | -2.3% | $924 / Sq Ft |
| 05/09/2025 05/09/25 | Pending | -- | -- | -- |
| 03/12/2025 03/12/25 | Price Changed | $888,500 | -4.4% | $945 / Sq Ft |
| 02/05/2025 02/05/25 | For Sale | $929,000 | 0.0% | $988 / Sq Ft |
| 04/09/2023 04/09/23 | Rented | $3,745 | +7.2% | -- |
| 03/09/2023 03/09/23 | Price Changed | $3,495 | -6.8% | $4 / Sq Ft |
| 02/15/2023 02/15/23 | For Rent | $3,750 | -- | -- |
Tax History Compared to Growth
Tax History
| Year | Tax Paid | Tax Assessment Tax Assessment Total Assessment is a certain percentage of the fair market value that is determined by local assessors to be the total taxable value of land and additions on the property. | Land | Improvement |
|---|---|---|---|---|
| 2025 | $5,506 | $867,100 | $0 | $867,100 |
| 2024 | $5,017 | $847,500 | $0 | $847,500 |
| 2023 | $4,813 | $821,400 | $0 | $821,400 |
| 2022 | $5,065 | $855,500 | $0 | $855,500 |
| 2021 | $4,998 | $854,300 | $0 | $854,300 |
| 2020 | $4,731 | $822,700 | $0 | $822,700 |
| 2019 | $4,545 | $765,100 | $0 | $765,100 |
| 2018 | $4,413 | $701,600 | $0 | $701,600 |
| 2017 | $4,244 | $653,900 | $0 | $653,900 |
| 2016 | $4,140 | $592,300 | $0 | $592,300 |
| 2015 | $4,067 | $520,100 | $0 | $520,100 |
| 2014 | $3,947 | $471,000 | $0 | $471,000 |
Agents Affiliated with this Home
-

Seller's Agent in 2025
Marius Gallitano
Compass
(617) 852-3936
11 in this area
80 Total Sales
-

Seller Co-Listing Agent in 2025
Ilona Kuphal
Compass
(617) 592-2310
14 in this area
15 Total Sales
-
S
Seller Co-Listing Agent in 2025
Scott Grigelevich
Compass
1 in this area
2 Total Sales
-
T
Buyer's Agent in 2025
The Peter-Gina Team
Premier Realty Group
(978) 866-3248
2 in this area
16 Total Sales
-

Seller's Agent in 2023
Franklin Knotts
Coldwell Banker Realty - Boston
(617) 365-1151
20 Total Sales
-
P
Buyer's Agent in 2023
Penney Gould Team
Compass
(781) 389-8224
79 Total Sales
About One First Condominiums
Map
Source: MLS Property Information Network (MLS PIN)
MLS Number: 73332847
APN: CAMB-000018-000000-000047-D000410
- 28 2nd St Unit 28
- 150 Cambridge St Unit A403
- 101 3rd St Unit 2
- 1 Earhart St Unit 725
- 1 Earhart St Unit 320
- 6 Canal Park Unit 307
- 6 Canal Park Unit 703
- 4 Canal Park Unit 311
- 2 Earhart St Unit T409
- 212 Third St
- 133 Charles St Unit 133
- 131 Charles St
- 262 Monsignor Obrien Hwy Unit 503
- 152 Charles St Unit 2
- 8-12 Museum Way Unit 614
- 8-12 Museum Way Unit 1921
- 8-12 Museum Way Unit 222
- 8-12 Museum Way Unit 1302
- 8-12 Museum Way Unit 629
- 8-12 Museum Way Unit 1908
