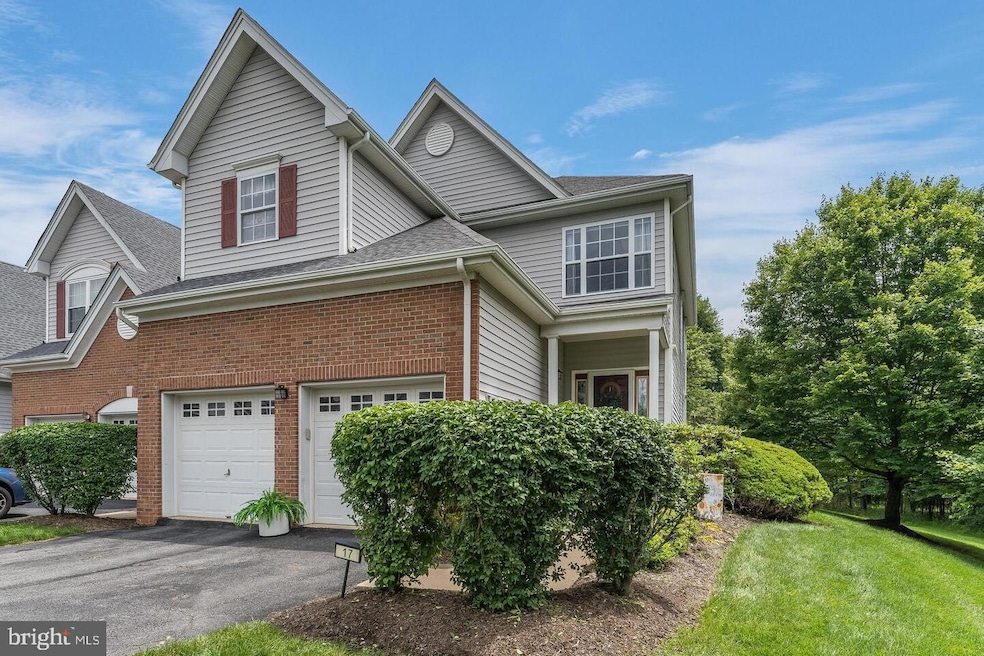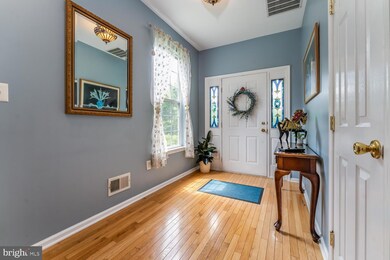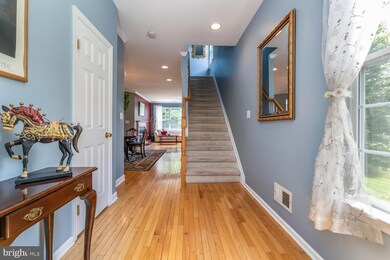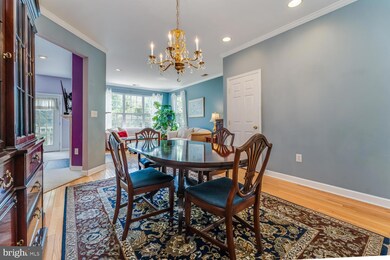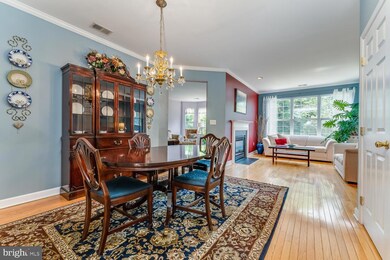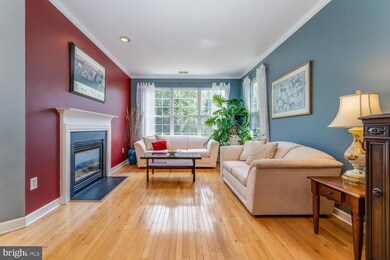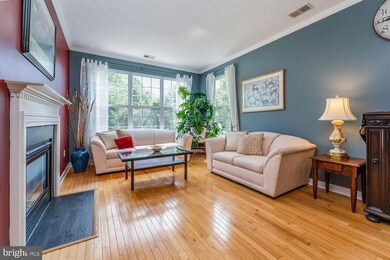
17 Paddock Ln Flemington, NJ 08822
Estimated payment $4,663/month
Highlights
- Eat-In Gourmet Kitchen
- Colonial Architecture
- Premium Lot
- Hunterdon Central Regional High School District Rated A
- Clubhouse
- Recreation Room
About This Home
PRIVATELY SET on a premium lot at the end of the cul-de-sac, overlooking dedicated open space, is this spectacular end-unit townhome! Carriage Gate's largest townhome model, this spacious home offers over 3,000 SF of living space including a fabulous finished basement with powder room, recessed lighting & built-in wet-bar. The main living level features hardwood flooring, a 2-sided gas fireplace, upgraded crown molding, and gourmet kitchen with stainless steel appliances, solid-surface counters, 42" cabinets and breakfast bar. Peaceful views of your own private oasis are yours to enjoy from the sun-filled Living Room and Family Room. Perfect for entertaining or just relaxing, the expansive paver stone patio is sure to be appreciated. Upstairs is the luxurious master bedroom suite with generously sized walk-in closet and sumptuous master bath with large double-bowl vanity, soaking tub & upgraded frameless glass shower enclosure. This living level also includes two additional bedrooms, conveniently located laundry room and second full bath. Community amenities include pool, tennis & playground.
Townhouse Details
Home Type
- Townhome
Est. Annual Taxes
- $11,318
Year Built
- Built in 2001
Lot Details
- 8,276 Sq Ft Lot
- Lot Dimensions are 43 x 175
- Cul-De-Sac
- Landscaped
- Backs to Trees or Woods
- Back and Side Yard
- Property is in very good condition
HOA Fees
- $271 Monthly HOA Fees
Parking
- 2 Car Direct Access Garage
- Front Facing Garage
- Garage Door Opener
Home Design
- Colonial Architecture
- Traditional Architecture
- Brick Exterior Construction
- Block Foundation
- Architectural Shingle Roof
- Vinyl Siding
- Concrete Perimeter Foundation
Interior Spaces
- Property has 2 Levels
- Wet Bar
- Bar
- Ceiling Fan
- Recessed Lighting
- 2 Fireplaces
- Double Sided Fireplace
- Gas Fireplace
- Window Treatments
- Entrance Foyer
- Family Room Off Kitchen
- Living Room
- Formal Dining Room
- Recreation Room
- Garden Views
- Finished Basement
- Basement Fills Entire Space Under The House
- Attic
Kitchen
- Eat-In Gourmet Kitchen
- Breakfast Area or Nook
- Gas Oven or Range
- Dishwasher
- Stainless Steel Appliances
- Disposal
Flooring
- Wood
- Carpet
Bedrooms and Bathrooms
- 3 Bedrooms
- En-Suite Primary Bedroom
- En-Suite Bathroom
- Walk-In Closet
- Soaking Tub
- Bathtub with Shower
- Walk-in Shower
Laundry
- Laundry on upper level
- Washer
- Gas Dryer
Outdoor Features
- Patio
- Exterior Lighting
Schools
- Robert Hunter Elementary School
- J P Case Middle School
- Hunterdon Central High School
Utilities
- Central Heating and Cooling System
- Vented Exhaust Fan
- 200+ Amp Service
- Natural Gas Water Heater
Listing and Financial Details
- Tax Lot 00052
- Assessor Parcel Number 21-00053 06-00052
Community Details
Overview
- Association fees include common area maintenance, lawn maintenance, pool(s), snow removal, trash
- Associa Community Management HOA
- Carriage Gate Subdivision
Amenities
- Clubhouse
Recreation
- Tennis Courts
- Community Basketball Court
- Volleyball Courts
- Community Playground
- Community Pool
Pet Policy
- Dogs and Cats Allowed
Map
Home Values in the Area
Average Home Value in this Area
Tax History
| Year | Tax Paid | Tax Assessment Tax Assessment Total Assessment is a certain percentage of the fair market value that is determined by local assessors to be the total taxable value of land and additions on the property. | Land | Improvement |
|---|---|---|---|---|
| 2025 | $11,319 | $390,700 | $160,000 | $230,700 |
| 2024 | $10,643 | $390,700 | $160,000 | $230,700 |
| 2023 | $10,643 | $390,700 | $160,000 | $230,700 |
| 2022 | $10,373 | $390,700 | $160,000 | $230,700 |
| 2021 | $9,842 | $390,700 | $160,000 | $230,700 |
| 2020 | $10,045 | $390,700 | $160,000 | $230,700 |
| 2019 | $9,842 | $390,700 | $160,000 | $230,700 |
| 2018 | $9,721 | $390,700 | $160,000 | $230,700 |
| 2017 | $9,572 | $390,700 | $160,000 | $230,700 |
| 2016 | $9,400 | $390,700 | $160,000 | $230,700 |
| 2015 | $9,162 | $390,700 | $160,000 | $230,700 |
| 2014 | $9,041 | $390,700 | $160,000 | $230,700 |
Property History
| Date | Event | Price | Change | Sq Ft Price |
|---|---|---|---|---|
| 08/01/2025 08/01/25 | Pending | -- | -- | -- |
| 06/19/2025 06/19/25 | For Sale | $649,900 | -- | $217 / Sq Ft |
Purchase History
| Date | Type | Sale Price | Title Company |
|---|---|---|---|
| Deed | $303,840 | -- |
Mortgage History
| Date | Status | Loan Amount | Loan Type |
|---|---|---|---|
| Open | $234,000 | New Conventional | |
| Closed | $236,638 | Unknown | |
| Closed | $55,000 | Credit Line Revolving | |
| Closed | $243,072 | No Value Available |
Similar Homes in Flemington, NJ
Source: Bright MLS
MLS Number: NJHT2003962
APN: 21-00053-06-00052
- 254 Hwy20231north A-B
- 39 Mine St
- 707 Nottingham Way Unit 707 Nottingham Way
- 707 Nottingham Way Unit A4
- 606 Nottingham Way
- 136 Main St
- 1304 Normandy Ct Unit B3
- 47 Court St
- 93 Broad St
- 702 Wedgewood Cir Unit 702
- 23 Bloomfield Ave
- 16 Main St Unit 16LF
- 16 Main St
- 18 Harmony School Rd Unit 1
- 22 Pennsylvania Ave
- 15 Krenkel Ct
- 134 Locust Ct Unit 134
- 3 Plum Ct
- 27 Cummington Ln
- 8 Worthington Terrace
