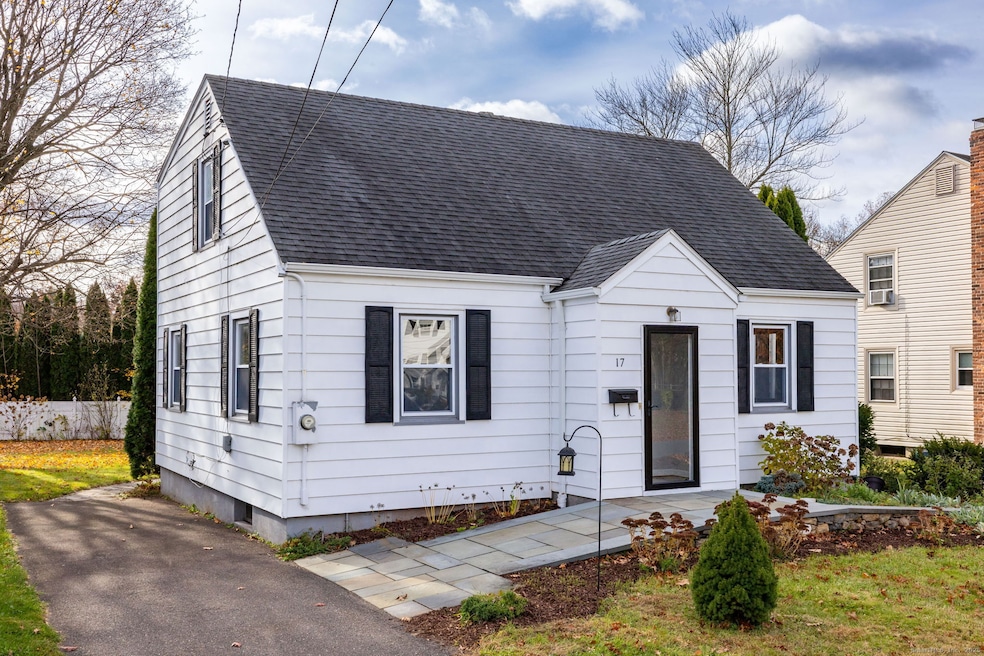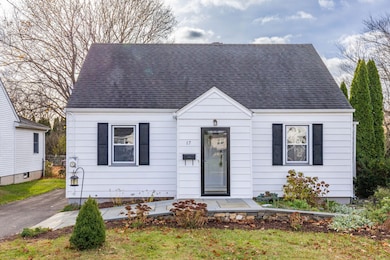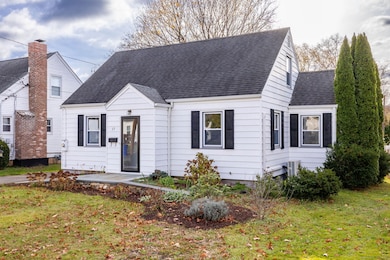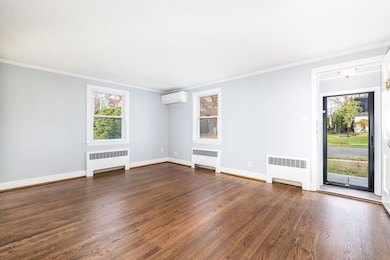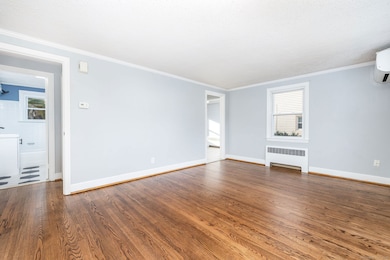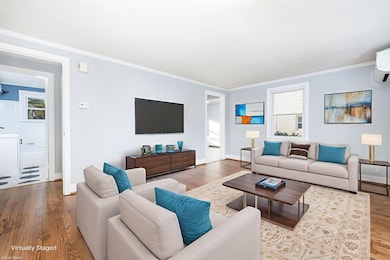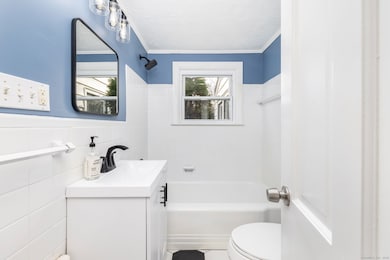17 Parkview Rd West Hartford, CT 06110
Estimated payment $2,196/month
Highlights
- Cape Cod Architecture
- Attic
- Hot Water Heating System
- Sedgwick Middle School Rated A-
- Hot Water Circulator
- 4-minute walk to Beachland Park
About This Home
You've been waiting for this one! Check out this updated 3-bedroom cape located just minutes from West Hartford Center! Set on a large, level lot, this home offers the perfect blend of modern upgrades and classic New England character. Step inside to find freshly refinished hardwood floors and a professionally painted interior that creates a light, bright, welcoming feel. The newly renovated bathroom adds a touch of fun, while the beautiful stonework walkways enhance the home's curb appeal. The heart of the home is the adorable three-season porch, accessible directly from the kitchen-ideal for morning coffee, relaxing evenings, or effortless entertaining. Upstairs, you'll find an oversized primary bedroom that doubles as versatile space. If you're only in need two bedrooms, the extra upper-level room can easily serve as a home office, cozy lounge, playroom, or creative space-the choice is yours! The clean, unfinished basement features new epoxy floors, offering the perfect spot for a home gym, storage, or future expansion. Situated close to all major highways, top-rated eateries, and some of the best shopping Connecticut has to offer, this move-in ready West Hartford gem won't last long!
Listing Agent
Coldwell Banker Realty Brokerage Phone: (860) 202-0246 License #RES.0816567 Listed on: 11/19/2025

Co-Listing Agent
Coldwell Banker Realty Brokerage Phone: (860) 202-0246 License #RES.0815869
Home Details
Home Type
- Single Family
Est. Annual Taxes
- $6,752
Year Built
- Built in 1941
Lot Details
- 5,663 Sq Ft Lot
- Level Lot
- Property is zoned R-6
Home Design
- Cape Cod Architecture
- Concrete Foundation
- Frame Construction
- Asphalt Shingled Roof
- Aluminum Siding
- Concrete Siding
Interior Spaces
- 1,273 Sq Ft Home
- Unfinished Basement
- Basement Fills Entire Space Under The House
Kitchen
- Electric Range
- Range Hood
- Dishwasher
Bedrooms and Bathrooms
- 3 Bedrooms
- 1 Full Bathroom
Attic
- Storage In Attic
- Attic or Crawl Hatchway Insulated
Utilities
- Mini Split Air Conditioners
- Window Unit Cooling System
- Hot Water Heating System
- Heating System Uses Natural Gas
- Hot Water Circulator
Listing and Financial Details
- Assessor Parcel Number 1904793
Map
Home Values in the Area
Average Home Value in this Area
Tax History
| Year | Tax Paid | Tax Assessment Tax Assessment Total Assessment is a certain percentage of the fair market value that is determined by local assessors to be the total taxable value of land and additions on the property. | Land | Improvement |
|---|---|---|---|---|
| 2025 | $6,752 | $150,780 | $58,870 | $91,910 |
| 2024 | $6,386 | $150,780 | $58,870 | $91,910 |
| 2023 | $6,170 | $150,780 | $58,870 | $91,910 |
| 2022 | $6,336 | $155,750 | $58,870 | $96,880 |
| 2021 | $5,381 | $126,840 | $45,920 | $80,920 |
| 2020 | $4,951 | $118,440 | $42,910 | $75,530 |
| 2019 | $4,951 | $118,440 | $42,910 | $75,530 |
| 2018 | $4,856 | $118,440 | $42,910 | $75,530 |
| 2017 | $4,861 | $118,440 | $42,910 | $75,530 |
| 2016 | $4,716 | $119,350 | $47,320 | $72,030 |
| 2015 | $4,572 | $119,350 | $47,320 | $72,030 |
| 2014 | $4,460 | $119,350 | $47,320 | $72,030 |
Property History
| Date | Event | Price | List to Sale | Price per Sq Ft |
|---|---|---|---|---|
| 11/15/2023 11/15/23 | Rented | $2,200 | 0.0% | -- |
| 11/06/2023 11/06/23 | Under Contract | -- | -- | -- |
| 10/31/2023 10/31/23 | Price Changed | $2,200 | -12.0% | $2 / Sq Ft |
| 10/26/2023 10/26/23 | Price Changed | $2,500 | -7.4% | $2 / Sq Ft |
| 10/25/2023 10/25/23 | Price Changed | $2,700 | -5.3% | $2 / Sq Ft |
| 10/18/2023 10/18/23 | For Rent | $2,850 | -- | -- |
Purchase History
| Date | Type | Sale Price | Title Company |
|---|---|---|---|
| Warranty Deed | $226,000 | -- | |
| Warranty Deed | $150,000 | -- |
Mortgage History
| Date | Status | Loan Amount | Loan Type |
|---|---|---|---|
| Open | $180,800 | No Value Available |
Source: SmartMLS
MLS Number: 24141044
APN: WHAR-000013G-004151-000017
- 204 Trout Brook Dr
- 741 Quaker Ln S
- 90 Park Place Cir Unit 90
- 49 Park Place Cir Unit 49
- 67 Mayflower St
- 1145 New Britain Ave
- 39 Cortland St
- 54 Jackson Ave
- 62 Grove St
- 41 Page Ave
- 83 Newington Rd
- 101 Englewood Ave
- 103 Edgemere Ave
- 422 S Main St
- 18 Federal St
- 69 Saint Augustine St
- 107 Westgate St
- 63 Rumford St
- 148 Colonial St
- 61 Woodmere Rd
- 41 Clarendon Ave
- 89 Cortland Cir
- 1078 New Britain Ave
- 130 Hampton Ave
- 616 New Park Ave
- 647 New Park Ave
- 540 New Park Ave
- 422 S Main St
- 28 Foley St Unit 2
- 189 Newington Rd
- 387 Quaker Ln S
- 71 Westphal St
- 18 Fennbrook Rd
- 56 Mozart St
- 39 Westphal St
- 1293 New Britain Ave
- 43 Caya Ave
- 136 Kane St Unit Kane st
- 136 Kane St Unit D4
- 59 Grant St Unit 61
