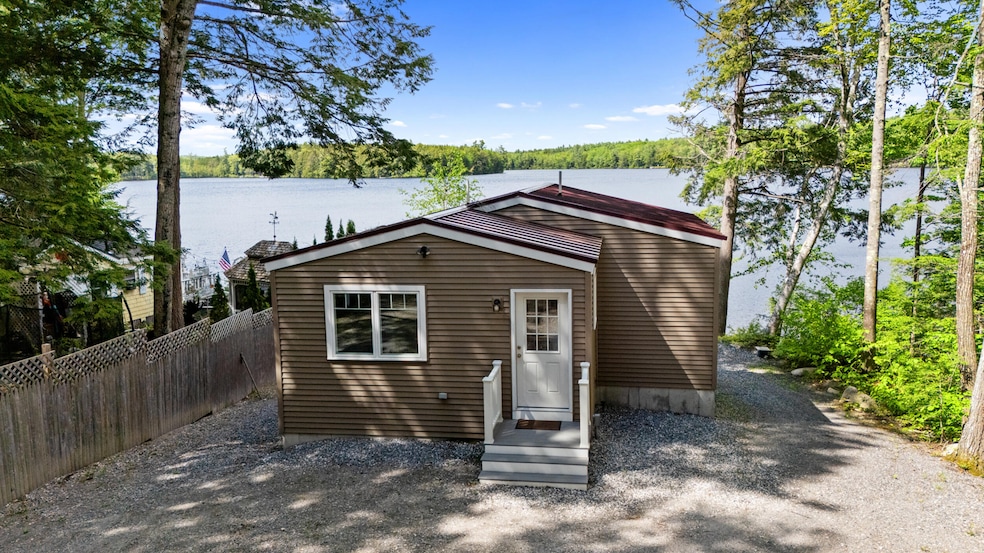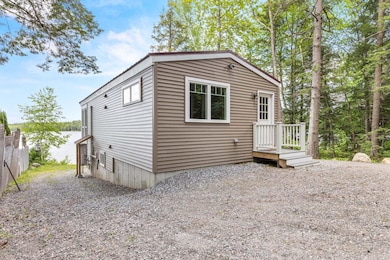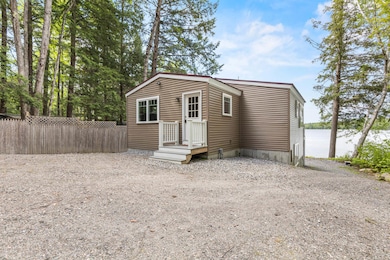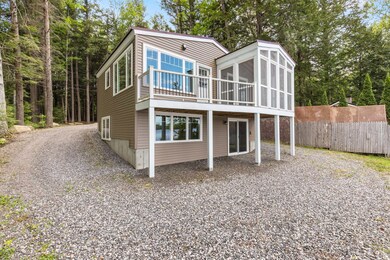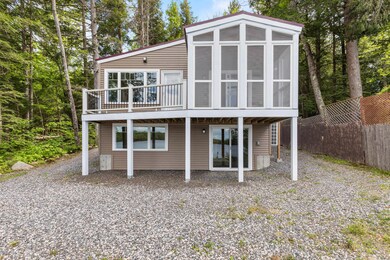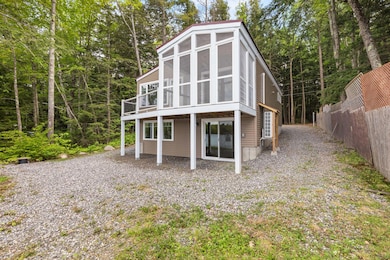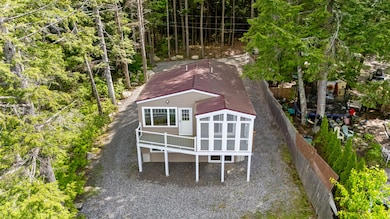UNDER CONTRACT
NEW CONSTRUCTION
17 Partridge Ln Otisfield, ME 04270
Estimated payment $3,283/month
Total Views
11,481
2
Beds
2
Baths
1,148
Sq Ft
$501
Price per Sq Ft
Highlights
- Deeded Waterfront Access Rights
- New Construction
- Wooded Lot
- 50 Feet of Waterfront
- Deck
- Cathedral Ceiling
About This Home
Don't miss out on this New Construction year round lake house located on Saturday Pond. Home offers 2 bedrooms, 2 full baths open concept kitchen w/large island, stainless steal appliances, dining area, family room w/vaulted ceilings walkout screen porch and deck all offering beautiful views of the water. The full walkout lower level offers additional living area with 2 large bonus rooms, 2nd full bath, workshop and all waiting for your finishing touch. Don't miss out on your opportunity to own this beautiful piece of Maine!
Home Details
Home Type
- Single Family
Est. Annual Taxes
- $3,039
Year Built
- Built in 2024 | New Construction
Lot Details
- 5,663 Sq Ft Lot
- 50 Feet of Waterfront
- Property fronts a private road
- Dirt Road
- Street terminates at a dead end
- Rural Setting
- Level Lot
- Wooded Lot
Property Views
- Water
- Scenic Vista
- Woods
- Mountain
Home Design
- Raised Ranch Architecture
- Camp Architecture
- Concrete Foundation
- Wood Frame Construction
- Pitched Roof
- Metal Roof
- Vinyl Siding
- Concrete Perimeter Foundation
Interior Spaces
- Built-In Features
- Cathedral Ceiling
- Double Pane Windows
- Mud Room
- Family Room
- Dining Room
- Screened Porch
Kitchen
- Eat-In Kitchen
- Electric Range
- Microwave
- Dishwasher
- Kitchen Island
- Formica Countertops
Flooring
- Wood
- Laminate
- Concrete
Bedrooms and Bathrooms
- 2 Bedrooms
- Main Floor Bedroom
- En-Suite Primary Bedroom
- 2 Full Bathrooms
- Shower Only
Laundry
- Laundry Room
- Laundry on main level
- Dryer
- Washer
Finished Basement
- Walk-Out Basement
- Basement Fills Entire Space Under The House
- Interior Basement Entry
- Natural lighting in basement
Parking
- Gravel Driveway
- On-Site Parking
- Off-Street Parking
Accessible Home Design
- Level Entry For Accessibility
Outdoor Features
- Deeded Waterfront Access Rights
- Deep Water Access
- Deck
Utilities
- Cooling System Mounted In Outer Wall Opening
- Heat Pump System
- Natural Gas Not Available
- Private Water Source
- The lake is a source of water for the property
- Well
- High-Efficiency Water Heater
- Septic System
- Septic Design Available
- Private Sewer
- Internet Available
Community Details
- No Home Owners Association
Listing and Financial Details
- Tax Lot 16
- Assessor Parcel Number OTID-000001U-000000-000016
Map
Create a Home Valuation Report for This Property
The Home Valuation Report is an in-depth analysis detailing your home's value as well as a comparison with similar homes in the area
Home Values in the Area
Average Home Value in this Area
Tax History
| Year | Tax Paid | Tax Assessment Tax Assessment Total Assessment is a certain percentage of the fair market value that is determined by local assessors to be the total taxable value of land and additions on the property. | Land | Improvement |
|---|---|---|---|---|
| 2024 | $3,039 | $171,219 | $63,660 | $107,559 |
| 2023 | $2,433 | $150,191 | $63,660 | $86,531 |
| 2022 | $1,678 | $114,560 | $63,660 | $50,900 |
| 2021 | $1,183 | $82,121 | $52,660 | $29,461 |
| 2020 | $789 | $52,961 | $40,044 | $12,917 |
| 2019 | $789 | $52,961 | $40,044 | $12,917 |
| 2018 | $964 | $66,245 | $40,044 | $26,201 |
| 2017 | $944 | $66,245 | $40,044 | $26,201 |
| 2016 | $888 | $66,245 | $40,044 | $26,201 |
| 2015 | $855 | $66,245 | $40,044 | $26,201 |
| 2014 | $795 | $66,245 | $40,044 | $26,201 |
Source: Public Records
Property History
| Date | Event | Price | List to Sale | Price per Sq Ft |
|---|---|---|---|---|
| 06/02/2025 06/02/25 | For Sale | $575,000 | -- | $501 / Sq Ft |
Source: Maine Listings
Purchase History
| Date | Type | Sale Price | Title Company |
|---|---|---|---|
| Interfamily Deed Transfer | -- | -- |
Source: Public Records
Source: Maine Listings
MLS Number: 1624849
APN: OTID-000001U-000000-000016
Nearby Homes
- 48 Briggs Ln
- 515 Bean Rd
- 158 Pine Point Rd
- 3 Milligan Cir
- 19 Rabbit Valley Rd
- 538 King St
- 45 Rabbit Valley Rd
- 614 King St
- Lot 22 King St
- Lot A. Serenity Ln
- 277 Rayville Rd
- 16-B Cobb Hill Rd
- 188 Caldwell Ln
- 205 Rabbit Valley Rd
- 58 Skeetfield Rd
- 9A-1 Gore Rd
- 9A-2 Gore Rd
- 75 Moose Pond Rd
- 613 State Route 121
- 87 King St
- 11 Mechanic Falls Rd Unit 4
- 209 Carsley Rd Unit A
- 34 Park St Unit 1
- 564 Meadow Rd
- 44 Kansas Rd
- 76 N Bridgton Rd
- 295 Highland Rd Unit 2
- 15 Mcgrath Dr
- 185 Big Sandy Rd Unit ID1255648P
- 16 Lumberjack Dr Unit 2
- 16 Lumberjack Dr Unit 1
- 62 O'Connor Rd Unit ID1255640P
- 69 Beach Rd Unit ID1255691P
- 30 Tailwind Ct
- 145 Beach Rd Unit ID1255649P
- 94 Harbor Rd Unit ID1255946P
- 555 Court St
- 138 Mount Auburn Ave
- 8 Harris St Unit 2
- 24 Bayou Rd Unit ID1255713P
