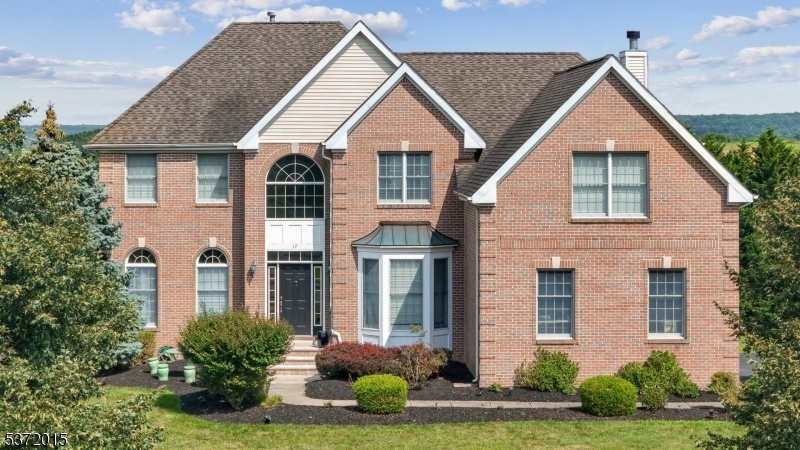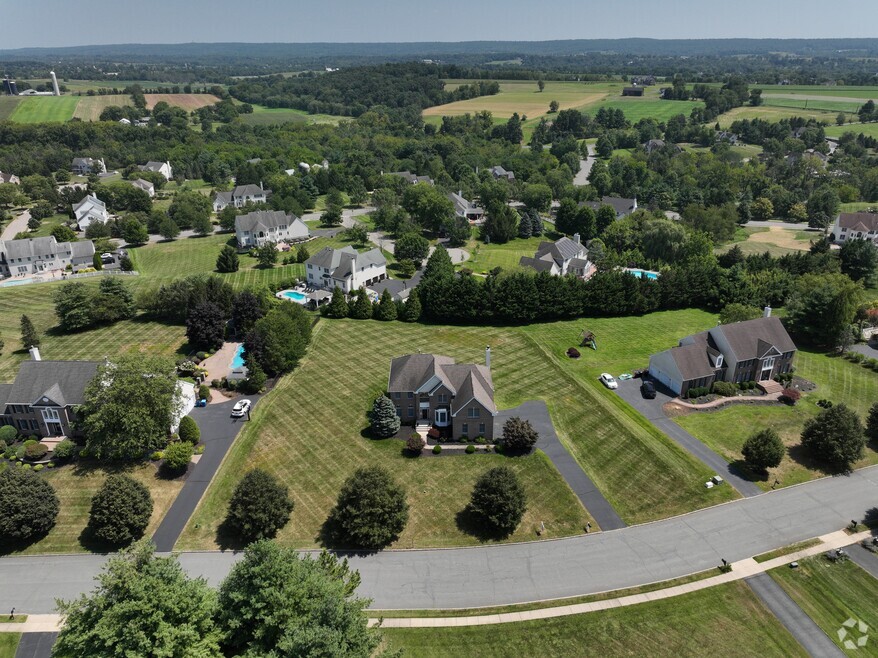Welcome to 17 Patrick Henry Place, where timeless elegance meets modern updates in this beautifully maintained brick-front Colonial. Perched on a premium lot with elevated, sweeping views of the surrounding countryside, this home offers serenity without sacrificing convenience just a short drive to Princeton, New Hope, Philadelphia, and NYC.The heart of the home is the stunning, completely redesigned kitchen (2024), featuring custom white cabinetry, quartz countertops, and a statement island with seating for six. High-end Thermador appliances include a six-burner gas range, wall oven, and dishwasher. A Bosch warming drawer and built-in wine cooler complete this entertainer's dream. The open-concept layout flows seamlessly into the dramatic two-story family room with fireplace and rear staircase.Upstairs, the primary suite includes a tray ceiling, bonus sitting room, three closets, and a partially updated bath. A Jack-and-Jill bath connects two generously sized bedrooms, while the fourth bedroom features its own en-suite. Hardwood floors throughout the main level, abundant natural light, and thoughtful design touches make this home feel both spacious and warm.Outside, the landscaped lot offers curb appeal and privacy, with a spacious deck to take in the incredible views. A rare opportunity to live in a peaceful setting with easy access to everything.






