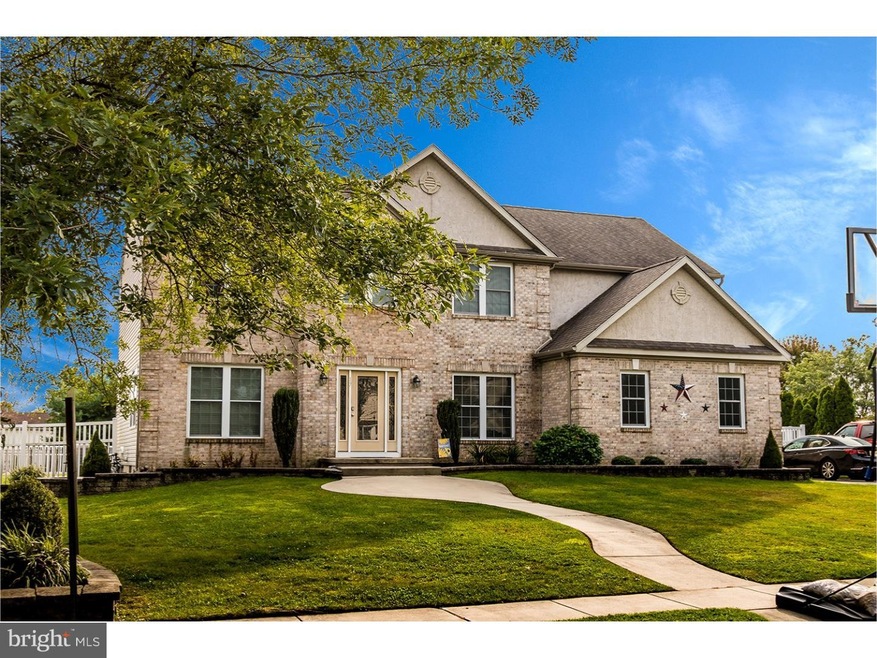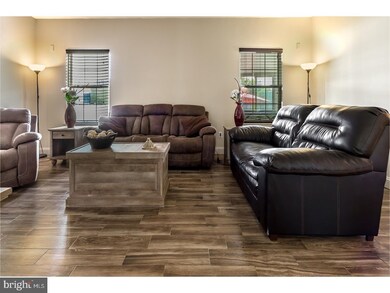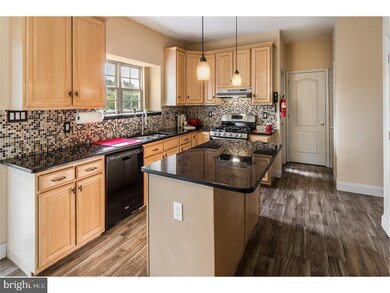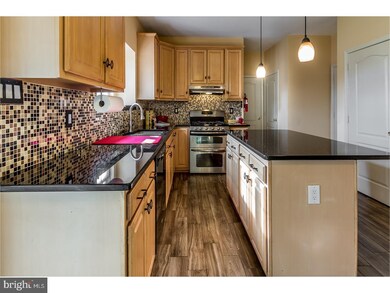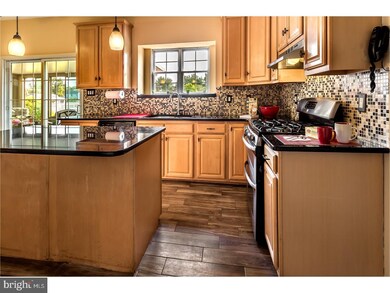
17 Pear Tree Place Sewell, NJ 08080
Washington Township NeighborhoodHighlights
- In Ground Pool
- No HOA
- Butlers Pantry
- Colonial Architecture
- Double Oven
- 2 Car Attached Garage
About This Home
As of May 2018This is a dream home!!! Just wait until you see how gorgeous it is!!! More space than you will know what to do with and beautifully appointed throughout! As you pull up the curb appeal will grab your attention with the stately brick exterior, walkway with character and subtle landscaping. Guests are welcomed in the open foyer flanked by your formal living and dining rooms. Take a glance down at that tile floor that looks like warm wood yet is much easier to keep clean. Continue back to the fmily room that is open to your large eat in Kitchen featuring gas range, double oven, granite countertops, custom cabinets, island with bar stool ledge, pantry, double sink, etc...sliders lead to a bright 3 season room, the perfect place to enjoy the outdoor views in sheltered comfort. Did you take a look at this back yard?! To die for!!! Lush lawn, two patios and fully fenced inground pool. Back inside we shall take a trip upstairs to the bedroom area. This home features 4 full sized bedrooms plus a huge master suite! Let's focus on the Master with features like 2 closets-one of them being an 18 foot walk in, master bathroom featuring stall shower, soaking tub, double sink and linen closet. In the basement we have a very dry and comfortable living space as well as unfinished storage. You have two rooms, one 21x18 and the other 19x9, plus a full bathroom with stall shower and closet space. This home has so much to offer you won't be able to pass it up! Schedule your personal tour today!
Last Agent to Sell the Property
Century 21 Nicholson License #9332983 Listed on: 02/14/2018

Home Details
Home Type
- Single Family
Est. Annual Taxes
- $12,314
Year Built
- Built in 1999
Lot Details
- 0.48 Acre Lot
- Lot Dimensions are 100x207
- Level Lot
- Back and Front Yard
- Property is in good condition
- Property is zoned PR3
Parking
- 2 Car Attached Garage
- 3 Open Parking Spaces
- Driveway
- On-Street Parking
Home Design
- Colonial Architecture
- Brick Exterior Construction
- Pitched Roof
- Shingle Roof
- Concrete Perimeter Foundation
Interior Spaces
- 2,844 Sq Ft Home
- Property has 2 Levels
- Ceiling Fan
- Family Room
- Living Room
- Dining Room
- Basement Fills Entire Space Under The House
Kitchen
- Eat-In Kitchen
- Butlers Pantry
- Double Oven
- Dishwasher
- Kitchen Island
- Disposal
Bedrooms and Bathrooms
- 5 Bedrooms
- En-Suite Primary Bedroom
- En-Suite Bathroom
- 3.5 Bathrooms
- Walk-in Shower
Laundry
- Laundry Room
- Laundry on main level
Outdoor Features
- In Ground Pool
- Patio
Utilities
- Forced Air Heating and Cooling System
- Heating System Uses Gas
- Natural Gas Water Heater
- Cable TV Available
Community Details
- No Home Owners Association
- Summit Point Subdivision
Listing and Financial Details
- Tax Lot 00060
- Assessor Parcel Number 18-00085 19-00060
Ownership History
Purchase Details
Home Financials for this Owner
Home Financials are based on the most recent Mortgage that was taken out on this home.Purchase Details
Home Financials for this Owner
Home Financials are based on the most recent Mortgage that was taken out on this home.Purchase Details
Home Financials for this Owner
Home Financials are based on the most recent Mortgage that was taken out on this home.Purchase Details
Home Financials for this Owner
Home Financials are based on the most recent Mortgage that was taken out on this home.Purchase Details
Similar Homes in the area
Home Values in the Area
Average Home Value in this Area
Purchase History
| Date | Type | Sale Price | Title Company |
|---|---|---|---|
| Deed | $363,000 | Old Republic Natl Title Ins | |
| Deed | $375,000 | Attorney | |
| Interfamily Deed Transfer | -- | None Available | |
| Deed | $211,420 | Pilgrim Title Agency | |
| Deed | $60,000 | Congress Title Corp |
Mortgage History
| Date | Status | Loan Amount | Loan Type |
|---|---|---|---|
| Open | $328,000 | New Conventional | |
| Closed | $326,700 | New Conventional | |
| Previous Owner | $327,294 | FHA | |
| Previous Owner | $330,687 | FHA | |
| Previous Owner | $348,145 | New Conventional | |
| Previous Owner | $40,000 | No Value Available | |
| Previous Owner | $5,000 | No Value Available | |
| Previous Owner | $283,500 | Unknown | |
| Previous Owner | $32,860 | Stand Alone Second | |
| Previous Owner | $247,000 | Unknown | |
| Previous Owner | $189,750 | Unknown | |
| Previous Owner | $37,950 | Credit Line Revolving | |
| Previous Owner | $200,800 | No Value Available |
Property History
| Date | Event | Price | Change | Sq Ft Price |
|---|---|---|---|---|
| 05/07/2018 05/07/18 | Sold | $363,000 | -1.9% | $128 / Sq Ft |
| 03/14/2018 03/14/18 | Pending | -- | -- | -- |
| 02/14/2018 02/14/18 | For Sale | $369,900 | -1.4% | $130 / Sq Ft |
| 06/30/2015 06/30/15 | Sold | $375,000 | -3.2% | $132 / Sq Ft |
| 04/29/2015 04/29/15 | Pending | -- | -- | -- |
| 03/12/2015 03/12/15 | Price Changed | $387,500 | -3.1% | $136 / Sq Ft |
| 12/16/2014 12/16/14 | For Sale | $400,000 | -- | $141 / Sq Ft |
Tax History Compared to Growth
Tax History
| Year | Tax Paid | Tax Assessment Tax Assessment Total Assessment is a certain percentage of the fair market value that is determined by local assessors to be the total taxable value of land and additions on the property. | Land | Improvement |
|---|---|---|---|---|
| 2024 | $13,244 | $368,400 | $53,800 | $314,600 |
| 2023 | $13,244 | $368,400 | $53,800 | $314,600 |
| 2022 | $12,809 | $368,400 | $53,800 | $314,600 |
| 2021 | $9,437 | $368,400 | $53,800 | $314,600 |
| 2020 | $12,456 | $368,400 | $53,800 | $314,600 |
| 2019 | $12,612 | $346,000 | $53,800 | $292,200 |
| 2018 | $12,470 | $346,000 | $53,800 | $292,200 |
| 2017 | $12,314 | $346,000 | $53,800 | $292,200 |
| 2016 | $12,241 | $346,000 | $53,800 | $292,200 |
| 2015 | $12,068 | $346,000 | $53,800 | $292,200 |
| 2014 | $11,688 | $346,000 | $53,800 | $292,200 |
Agents Affiliated with this Home
-

Seller's Agent in 2018
Nicole Nicholson
Century 21 Nicholson
(856) 495-6034
53 Total Sales
-

Buyer's Agent in 2018
Cheryl Dare
Real Broker, LLC
(856) 556-0637
2 in this area
27 Total Sales
-

Seller's Agent in 2015
Anthony Iovino
RE/MAX
(609) 617-1812
6 in this area
92 Total Sales
-

Buyer's Agent in 2015
Anthony Martinez
Garden State Properties Group - Merchantville
(609) 472-7551
5 Total Sales
Map
Source: Bright MLS
MLS Number: 1000152356
APN: 18-00085-19-00060
- 80 Wendee Way
- 23 Prestwick Ln
- 21 Prestwick Ln
- 19 Prestwick Ln
- 27 Prestwick Ln
- 35 Prestwick Ln
- 7 Prestwick Ln
- 37 Prestwick Ln
- 33 Prestwick Ln
- 27 Wendee Way
- 4 Panmure Way
- 1301 Hawthorne Ct Unit 1301
- 2 Panmure Way
- 41 Prestwick Ln
- 43 Prestwick Ln
- 39 Prestwick Ln
- 42 Prestwick Ln
- 40 Prestwick Ln
- 38 Prestwick Ln
- 34 Prestwick Ln
