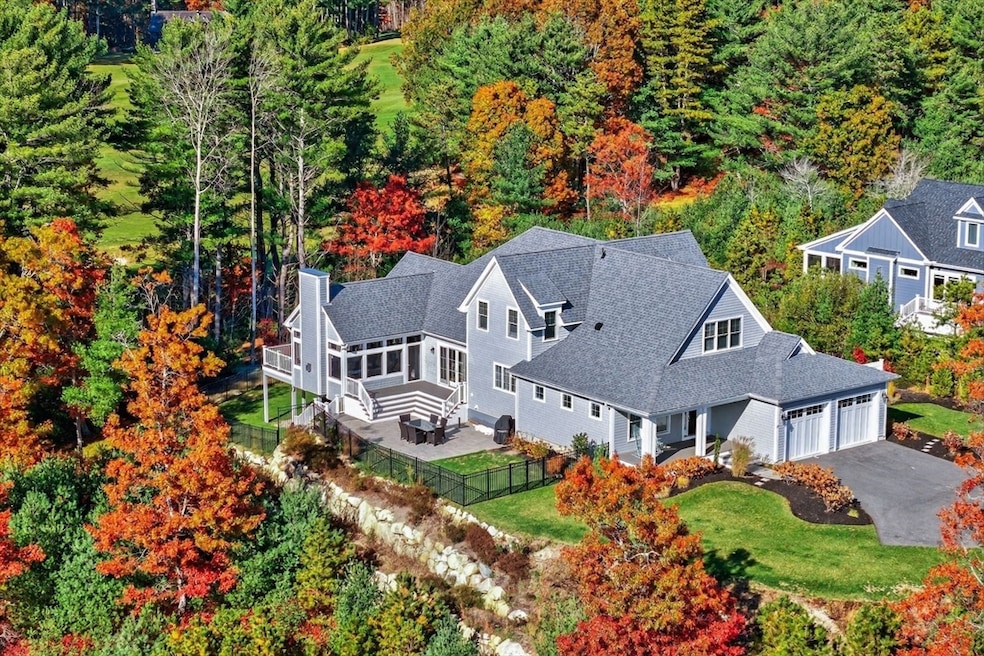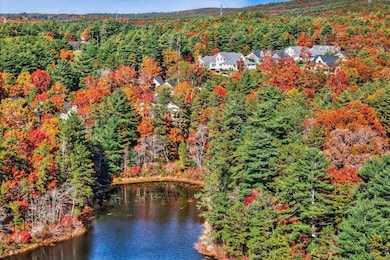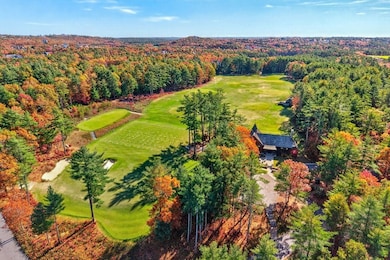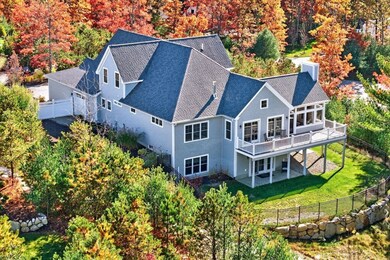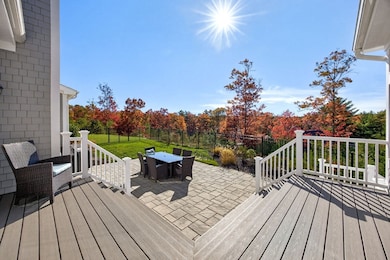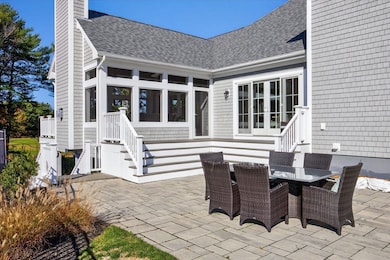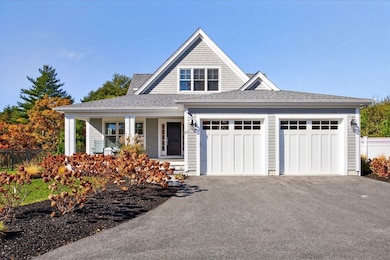17 Penick Knoll Plymouth, MA 02360
The Pinehills NeighborhoodEstimated payment $13,227/month
Highlights
- Very Popular Property
- Medical Services
- 0.35 Acre Lot
- On Golf Course
- Scenic Views
- Open Floorplan
About This Home
This stunning cottage by Whitman Homes, is located in The Pinehills. Sellers spared no expense for this professionally custom designed 3 bedroom, 4.5 bath home. You'll love the oversized end lot to enjoy the wrap-around covered porch, fenced yard, and large patio for entertaining. Inside, find a spectacular chef's kitchen w/ quartz counters & custom cabinets, a wine fridge, dining area with slider to outdoor patio, an office, oversized family room with gas fireplace & vaulted beamed ceilings, a screened in porch with fireplace. The primary suite is located on the main floor with w/ ensuite with 2 water closets, 2 large closets with built-ins and private access to the laundry room. Second floor has a sizeable loft with guest bedrooms and a full bath. In lower level, there is a large entertainment style bar and game/great room, with an exercise room and full bath. The HOA includes Stonebridge Club, pool, tennis, exercise, clubs and activities. Lifestyle living at it's best!
Open House Schedule
-
Saturday, November 15, 202511:30 am to 12:30 pm11/15/2025 11:30:00 AM +00:0011/15/2025 12:30:00 PM +00:00Add to Calendar
Home Details
Home Type
- Single Family
Est. Annual Taxes
- $15,147
Year Built
- Built in 2021
Lot Details
- 0.35 Acre Lot
- On Golf Course
- Fenced Yard
- Landscaped Professionally
- Corner Lot
- Sprinkler System
- Cleared Lot
- Garden
- Property is zoned RR
HOA Fees
- $393 Monthly HOA Fees
Parking
- 2 Car Attached Garage
- Driveway
- Open Parking
Home Design
- Contemporary Architecture
- Frame Construction
- Shingle Roof
- Concrete Perimeter Foundation
Interior Spaces
- Open Floorplan
- Wet Bar
- Wainscoting
- Cathedral Ceiling
- Recessed Lighting
- Decorative Lighting
- Insulated Windows
- Window Screens
- Pocket Doors
- French Doors
- Sliding Doors
- Living Room with Fireplace
- 2 Fireplaces
- Home Office
- Loft
- Bonus Room
- Sun or Florida Room
- Screened Porch
- Scenic Vista Views
- Home Security System
Kitchen
- Oven
- Stove
- Cooktop
- Microwave
- Dishwasher
- Wine Refrigerator
- Wine Cooler
- Stainless Steel Appliances
- Kitchen Island
- Solid Surface Countertops
- Disposal
Flooring
- Engineered Wood
- Ceramic Tile
Bedrooms and Bathrooms
- 3 Bedrooms
- Primary Bedroom on Main
- Custom Closet System
- Walk-In Closet
- Dual Vanity Sinks in Primary Bathroom
- Bathtub with Shower
- Separate Shower
Laundry
- Laundry Room
- Laundry on main level
- Dryer
- Washer
Partially Finished Basement
- Walk-Out Basement
- Basement Fills Entire Space Under The House
- Exterior Basement Entry
Outdoor Features
- Balcony
- Covered Deck
- Patio
- Rain Gutters
Location
- Property is near public transit
Utilities
- Forced Air Heating and Cooling System
- 4 Cooling Zones
- 4 Heating Zones
- Heating System Uses Natural Gas
- Private Water Source
- Gas Water Heater
Listing and Financial Details
- Assessor Parcel Number 4773652
Community Details
Overview
- Near Conservation Area
Amenities
- Medical Services
- Shops
Recreation
- Golf Course Community
- Tennis Courts
- Community Pool
- Jogging Path
Map
Home Values in the Area
Average Home Value in this Area
Tax History
| Year | Tax Paid | Tax Assessment Tax Assessment Total Assessment is a certain percentage of the fair market value that is determined by local assessors to be the total taxable value of land and additions on the property. | Land | Improvement |
|---|---|---|---|---|
| 2025 | $15,147 | $1,193,600 | $372,500 | $821,100 |
| 2024 | $14,022 | $1,089,500 | $323,900 | $765,600 |
| 2023 | $9,517 | $694,200 | $323,900 | $370,300 |
| 2022 | $4,234 | $274,400 | $274,400 | $0 |
| 2021 | $4,434 | $274,400 | $274,400 | $0 |
| 2020 | $4,486 | $274,400 | $274,400 | $0 |
| 2019 | $4,539 | $274,400 | $274,400 | $0 |
| 2018 | $4,517 | $274,400 | $274,400 | $0 |
| 2017 | $4,550 | $274,400 | $274,400 | $0 |
| 2016 | $4,464 | $274,400 | $274,400 | $0 |
| 2015 | $4,264 | $274,400 | $274,400 | $0 |
| 2014 | $4,152 | $274,400 | $274,400 | $0 |
Property History
| Date | Event | Price | List to Sale | Price per Sq Ft |
|---|---|---|---|---|
| 11/11/2025 11/11/25 | For Sale | $2,200,000 | -- | $509 / Sq Ft |
Purchase History
| Date | Type | Sale Price | Title Company |
|---|---|---|---|
| Quit Claim Deed | -- | None Available | |
| Quit Claim Deed | -- | None Available | |
| Quit Claim Deed | -- | None Available | |
| Quit Claim Deed | -- | None Available | |
| Quit Claim Deed | -- | None Available |
Mortgage History
| Date | Status | Loan Amount | Loan Type |
|---|---|---|---|
| Open | $650,000 | Adjustable Rate Mortgage/ARM | |
| Closed | $650,000 | Adjustable Rate Mortgage/ARM |
Source: MLS Property Information Network (MLS PIN)
MLS Number: 73453753
APN: PLYM-000077-B000000-000010-000479
- 4 Inverness Ln Unit 4
- 53 Standing Rock
- 18 Inverness Unit 18
- 104 Seton Highlands Unit 104
- 105 Seton Highlands Unit 105
- 9 Aberdeen
- 7 Muirfield Unit 7
- 17 Aberdeen Unit 17
- 75 Kestrel Heights Unit 49
- 69 Kestrel Heights Unit 52
- 67 Kestrel Heights Unit 53
- 30 Muirfield Unit 30
- 46 Loons Call Unit 120
- 45 Loons Call Unit 121
- 55 Kestrel Heights Unit 59
- 43 Loons Call Unit 122
- 41 Loons Call Unit 123
- 39 Loons Call Unit 124
- 51 Kestrel Heights Unit 64
- 49 Kestrel Heights Unit 65
- 48 Tinkers Bluff Unit 48
- 9 Tideview Path Unit 9 Tide View Path Unit 10
- 217 Beaver Dam Rd Unit 8
- 4 Tideview Path Unit 11
- 116 Jordan Rd
- 31 Fox Hollow Unit 1
- 1 Avalon Way Unit FL1-ID5380A
- 1 Avalon Way Unit FL3-ID5514A
- 1 Avalon Way Unit FL0-ID2158A
- 1 Avalon Way Unit FL2-ID5379A
- 1 Avalon Way Unit FL2-ID4562A
- 1 Avalon Way Unit FL1-ID5400A
- 1 Avalon Way Unit FL1-ID5387A
- 1 Avalon Way Unit FL1-ID5375A
- 1 Avalon Way Unit FL2-ID5367A
- 1 Avalon Way Unit FL1-ID5359A
- 1 Avalon Way Unit FL2-ID5237A
- 1 Avalon Way Unit FL2-ID5238A
- 1 Avalon Way Unit FL2-ID3893A
- 1 Avalon Way Unit FL0-ID4447A
