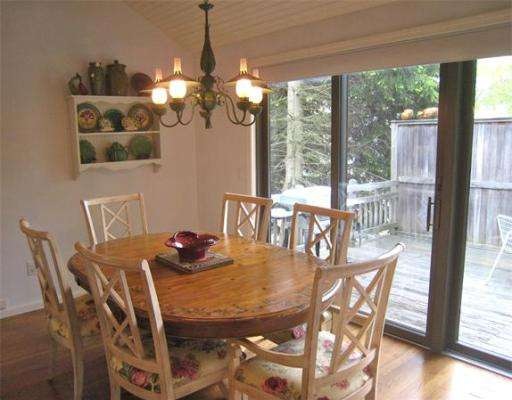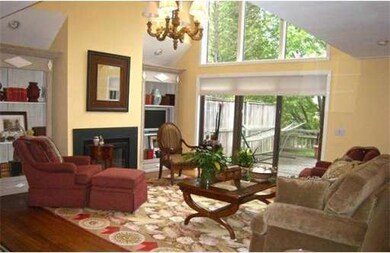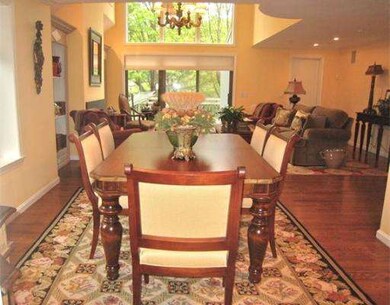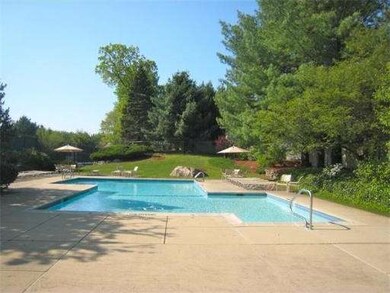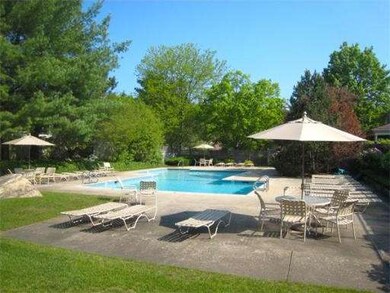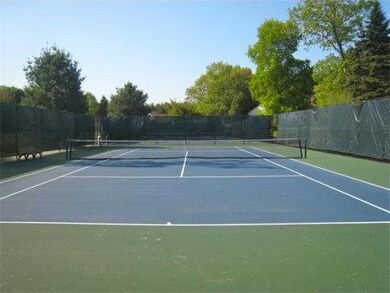
17 Pickwick Way Wayland, MA 01778
Highlights
- In Ground Pool
- Clubhouse
- Cathedral Ceiling
- Wayland High School Rated A+
- Deck
- 5-minute walk to Hamlen Woods and Mainstone Farm
About This Home
As of December 2021Move right into this Sun-drenched “D” End Unit in The Hills offering an open floor plan and privacy. Gourmet Kitchen with all high-end amenities, custom cabinetry and two inviting decks. This home offers a 1st floor master bedroom, laundry room and attached 2 car garage. Walk-out Lower Level includes a family/rec room and large storage area. A Clubhouse, Pool and Tennis Courts make The Hills an exciting place to live.
Townhouse Details
Home Type
- Townhome
Est. Annual Taxes
- $8,904
Year Built
- Built in 1990
Parking
- 2 Car Attached Garage
Home Design
- Frame Construction
- Shingle Roof
Interior Spaces
- 2,075 Sq Ft Home
- 2-Story Property
- Central Vacuum
- Cathedral Ceiling
- Living Room with Fireplace
- Home Security System
Kitchen
- Oven
- Built-In Range
- Freezer
- Dishwasher
- Disposal
Flooring
- Wood
- Wall to Wall Carpet
Bedrooms and Bathrooms
- 3 Bedrooms
- Primary Bedroom on Main
Laundry
- Laundry on main level
- Dryer
- Washer
Outdoor Features
- In Ground Pool
- Deck
Schools
- Claypit Elementary School
- WMS Middle School
- WHS High School
Utilities
- Forced Air Heating and Cooling System
- 2 Cooling Zones
- 3 Heating Zones
- Gas Water Heater
- Private Sewer
Listing and Financial Details
- Assessor Parcel Number M:45 P:099E,862782
Community Details
Overview
- Property has a Home Owners Association
- Association fees include sewer, insurance, maintenance structure, road maintenance, ground maintenance, snow removal, trash
- 146 Units
- The Hills At Mainstone Community
Amenities
- Clubhouse
Recreation
- Tennis Courts
- Community Pool
Pet Policy
- Breed Restrictions
Ownership History
Purchase Details
Home Financials for this Owner
Home Financials are based on the most recent Mortgage that was taken out on this home.Purchase Details
Home Financials for this Owner
Home Financials are based on the most recent Mortgage that was taken out on this home.Purchase Details
Home Financials for this Owner
Home Financials are based on the most recent Mortgage that was taken out on this home.Similar Home in Wayland, MA
Home Values in the Area
Average Home Value in this Area
Purchase History
| Date | Type | Sale Price | Title Company |
|---|---|---|---|
| Condominium Deed | $1,085,000 | None Available | |
| Not Resolvable | $585,000 | -- | |
| Land Court Massachusetts | $620,000 | -- |
Mortgage History
| Date | Status | Loan Amount | Loan Type |
|---|---|---|---|
| Open | $789,488 | Purchase Money Mortgage | |
| Previous Owner | $400,000 | Credit Line Revolving | |
| Previous Owner | $109,372 | No Value Available | |
| Previous Owner | $248,000 | No Value Available | |
| Previous Owner | $232,800 | No Value Available | |
| Previous Owner | $250,000 | Purchase Money Mortgage |
Property History
| Date | Event | Price | Change | Sq Ft Price |
|---|---|---|---|---|
| 12/03/2021 12/03/21 | Sold | $1,085,000 | +9.0% | $402 / Sq Ft |
| 10/05/2021 10/05/21 | Pending | -- | -- | -- |
| 10/02/2021 10/02/21 | For Sale | $995,000 | +70.1% | $369 / Sq Ft |
| 04/20/2012 04/20/12 | Sold | $585,000 | -9.9% | $282 / Sq Ft |
| 03/05/2012 03/05/12 | Pending | -- | -- | -- |
| 11/21/2011 11/21/11 | For Sale | $649,000 | +10.9% | $313 / Sq Ft |
| 11/20/2011 11/20/11 | Off Market | $585,000 | -- | -- |
| 05/22/2011 05/22/11 | For Sale | $649,000 | -- | $313 / Sq Ft |
Tax History Compared to Growth
Tax History
| Year | Tax Paid | Tax Assessment Tax Assessment Total Assessment is a certain percentage of the fair market value that is determined by local assessors to be the total taxable value of land and additions on the property. | Land | Improvement |
|---|---|---|---|---|
| 2025 | $17,238 | $1,102,900 | $0 | $1,102,900 |
| 2024 | $18,255 | $1,176,200 | $0 | $1,176,200 |
| 2023 | $14,985 | $900,000 | $0 | $900,000 |
| 2022 | $13,884 | $756,600 | $0 | $756,600 |
| 2021 | $12,294 | $663,800 | $0 | $663,800 |
| 2020 | $11,819 | $665,500 | $0 | $665,500 |
| 2019 | $11,792 | $645,100 | $0 | $645,100 |
| 2018 | $11,002 | $610,200 | $0 | $610,200 |
| 2017 | $10,445 | $575,800 | $0 | $575,800 |
| 2016 | $10,456 | $603,000 | $0 | $603,000 |
| 2015 | $10,129 | $550,800 | $0 | $550,800 |
Agents Affiliated with this Home
-

Seller's Agent in 2021
Peter Hill
MGS Group Real Estate LTD - Wellesley
(508) 353-9721
8 in this area
66 Total Sales
-

Buyer's Agent in 2021
Dean Poritzky
Engel & Völkers Wellesley
(781) 248-6350
7 in this area
116 Total Sales
-

Seller's Agent in 2012
Traci Shulkin
Compass
(617) 939-6309
1 in this area
35 Total Sales
Map
Source: MLS Property Information Network (MLS PIN)
MLS Number: 71236877
APN: WAYL-000045-000000-000099E
- 2 Hillside Dr
- 6 Steepletree Ln
- 34 Clubhouse Ln
- 10 Steepletree Ln
- 37 Alden Rd
- 27 Alden Rd
- 286 Country Dr
- 106 Willow Brook Dr Unit 106
- 117 Deer Path Ln
- 1 Astra Unit 1
- 3 Jennison Cir
- 5 Deer Path Ln
- 12 Nancy Rd
- 338 Highland St
- 3 Rathbun Rd
- 46 High Rock Rd
- 33 Winter St
- 26 Deer Run
- 8 Poets Path
- 1 Winter St
