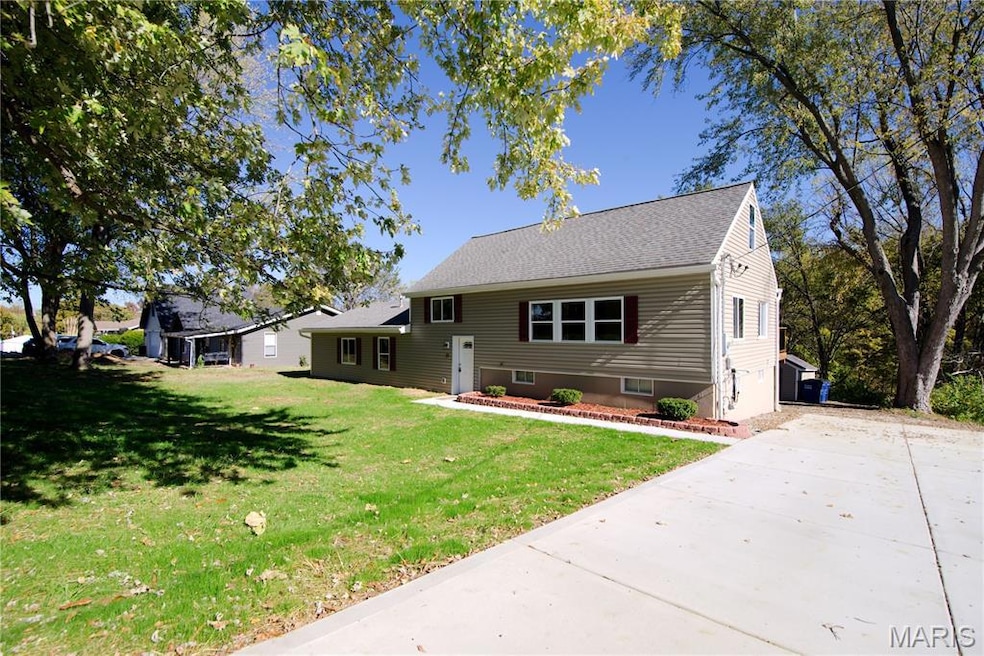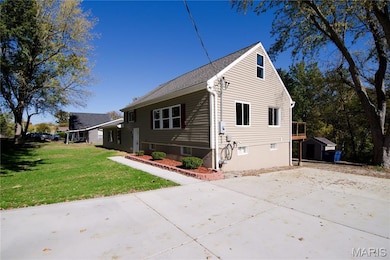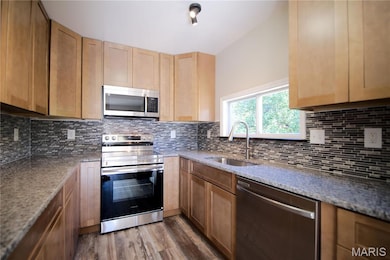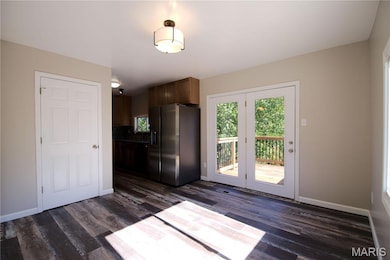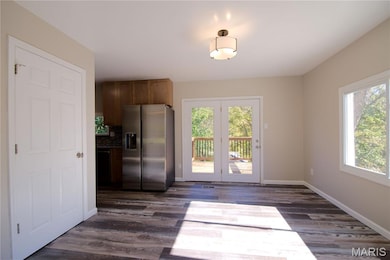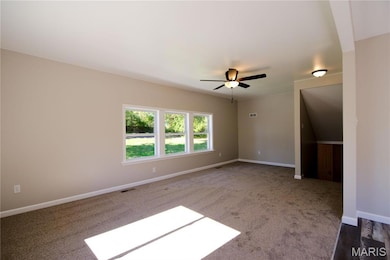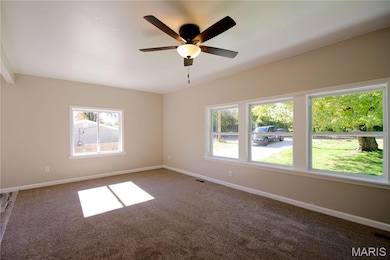17 Placid Dr Saint Charles, MO 63304
Estimated payment $2,127/month
Highlights
- View of Trees or Woods
- 0.9 Acre Lot
- Granite Countertops
- Castlio Elementary School Rated A
- Wooded Lot
- No HOA
About This Home
Discover spacious multi-level living in this large 5-bedroom, 3-bath home, perfectly situated on a .9-acre lot in St. Charles County! This home is packed with updates, starting with the newly remodeled kitchen. Featuring 42-inch cabinets, durable LVP flooring, sleek granite countertops, and a full suite of stainless steel appliances. Step directly from the kitchen onto a brand-new 10x10 deck, perfect for morning coffee or evening relaxation. Inside, you'll find fresh, upgraded carpet throughout. Comfort is guaranteed year-round with a new zoned heating and air system. The expansive primary bedroom suite provides a true retreat, complete with an attached full bath featuring dual vanities, a separate soaking tub, and a shower. Other outstanding features include the convenience of main-floor laundry, a new two-car driveway, a newer electrical panel and plumbing, and wired smoke alarms for peace of mind. If you need space, this impressive home is a must-see! Please note Property is co owned by listing Broker.
Open House Schedule
-
Sunday, November 23, 20251:00 to 3:00 pm11/23/2025 1:00:00 PM +00:0011/23/2025 3:00:00 PM +00:00Open Sunday 1-3 PM - Great way to see a unique home!Add to Calendar
Home Details
Home Type
- Single Family
Est. Annual Taxes
- $2,715
Year Built
- Built in 1950
Lot Details
- 0.9 Acre Lot
- Lot Dimensions are 101.62x387.92
- Cul-De-Sac
- Wooded Lot
Home Design
- Split Level Home
- Vinyl Siding
Interior Spaces
- 2,376 Sq Ft Home
- Ceiling Fan
- Sliding Doors
- Panel Doors
- Living Room
- Combination Kitchen and Dining Room
- Views of Woods
- Attic Fan
Kitchen
- Free-Standing Electric Range
- Microwave
- Dishwasher
- Granite Countertops
- Disposal
Flooring
- Carpet
- Ceramic Tile
- Luxury Vinyl Plank Tile
- Luxury Vinyl Tile
Bedrooms and Bathrooms
- Walk-In Closet
- Soaking Tub
Laundry
- Laundry Room
- Laundry on main level
Partially Finished Basement
- Walk-Out Basement
- Exterior Basement Entry
- Bedroom in Basement
- Finished Basement Bathroom
- Basement Window Egress
Parking
- No Garage
- Driveway
- Paved Parking
Accessible Home Design
- Stepless Entry
Outdoor Features
- Shed
- Rain Gutters
Schools
- Castlio Elem. Elementary School
- Bryan Middle School
- Francis Howell Central High School
Utilities
- Forced Air Zoned Heating and Cooling System
- Heating System Uses Natural Gas
- Single-Phase Power
- Natural Gas Connected
- Electric Water Heater
- Phone Available
- Cable TV Available
Community Details
- No Home Owners Association
Listing and Financial Details
- Assessor Parcel Number 3-0037-4297-00-0017.0000000
Map
Home Values in the Area
Average Home Value in this Area
Tax History
| Year | Tax Paid | Tax Assessment Tax Assessment Total Assessment is a certain percentage of the fair market value that is determined by local assessors to be the total taxable value of land and additions on the property. | Land | Improvement |
|---|---|---|---|---|
| 2025 | $2,715 | $47,510 | -- | -- |
| 2023 | $2,714 | $45,320 | $0 | $0 |
| 2022 | $2,460 | $38,131 | $0 | $0 |
| 2021 | $2,462 | $38,131 | $0 | $0 |
| 2020 | $1,251 | $18,552 | $0 | $0 |
| 2019 | $1,181 | $17,564 | $0 | $0 |
| 2018 | $777 | $10,914 | $0 | $0 |
| 2017 | $771 | $10,914 | $0 | $0 |
| 2016 | $852 | $11,652 | $0 | $0 |
| 2015 | $932 | $13,209 | $0 | $0 |
| 2014 | $1,027 | $14,123 | $0 | $0 |
Property History
| Date | Event | Price | List to Sale | Price per Sq Ft | Prior Sale |
|---|---|---|---|---|---|
| 11/12/2025 11/12/25 | Price Changed | $359,900 | -2.7% | $151 / Sq Ft | |
| 10/31/2025 10/31/25 | For Sale | $369,900 | +57.5% | $156 / Sq Ft | |
| 02/28/2020 02/28/20 | Sold | -- | -- | -- | View Prior Sale |
| 02/18/2020 02/18/20 | Pending | -- | -- | -- | |
| 01/10/2020 01/10/20 | For Sale | $234,900 | 0.0% | $107 / Sq Ft | |
| 01/09/2020 01/09/20 | Off Market | -- | -- | -- | |
| 12/06/2019 12/06/19 | Price Changed | $234,900 | -4.1% | $107 / Sq Ft | |
| 10/26/2019 10/26/19 | Price Changed | $244,900 | -2.0% | $112 / Sq Ft | |
| 08/19/2019 08/19/19 | Price Changed | $249,900 | -3.8% | $114 / Sq Ft | |
| 08/01/2019 08/01/19 | For Sale | $259,900 | -- | $119 / Sq Ft |
Purchase History
| Date | Type | Sale Price | Title Company |
|---|---|---|---|
| Warranty Deed | $228,760 | Freedom Title | |
| Warranty Deed | $228,760 | Freedom Title | |
| Warranty Deed | -- | Freedom Title | |
| Warranty Deed | $18,500 | Ort | |
| Warranty Deed | -- | Ort | |
| Personal Reps Deed | $26,000 | Ort |
Mortgage History
| Date | Status | Loan Amount | Loan Type |
|---|---|---|---|
| Open | $172,000 | New Conventional | |
| Closed | $172,000 | New Conventional |
Source: MARIS MLS
MLS Number: MIS25072349
APN: 3-0037-4297-00-0017.0000000
- 3967 Summerview Dr
- 4002 Summerfield Pkwy
- 807 Prince Andrew Ct
- 3900 Summer Forest Dr
- 55 E Redford Ct
- 790 Seven Hills Ln
- 3981 Cambridge Crossing Dr
- 1188 Musket Dr
- 3982 Cambridge Crossing Dr
- 320 Meadow Place Ct
- 1192 Musket Dr
- 354 Healthy Way
- 999 Reddington Oaks Ct
- 350 Healthy Way
- 180 Wholesome Way
- 857 Rambling Pine Dr
- 502 Beneficial Way
- 1256 N Brampton Dr
- 4016 Cambridge Crossing Dr
- 641 Emerald Meadows Ct
- 3854 Jeff Dr
- 1167 Musket Dr
- 935 Squirrels Nest Ct
- 3515 Ridgewood Dr
- 1431 Summergate Pkwy Unit I
- 1000 Hartman Cir
- 1360 Park Ashwood Dr
- 1400 Britain Way
- 4155 Attleboro Ct
- 1000 Jasper Ln
- 121 Siena Dr
- 100 Broadridge Ln
- 1200 Belfast Dr
- 300 Calvert Place
- 1428 Hudson Landing
- 152 Estes Dr
- 623 Riverside Dr
- 303 Red Rocks Dr
- 106 Estes Dr
- 90 Molina Way
