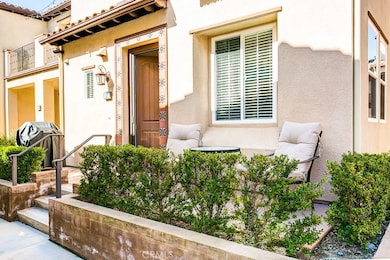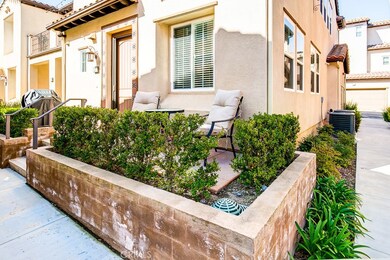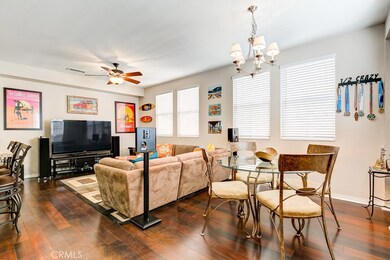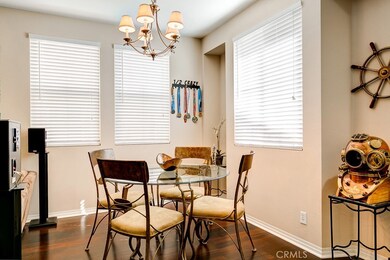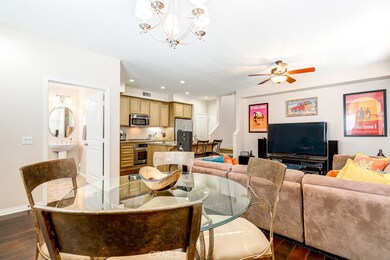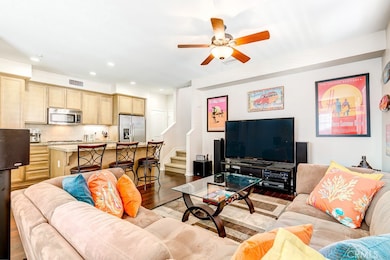
17 Playa Cir Aliso Viejo, CA 92656
Highlights
- Open Floorplan
- Property is near a park
- Mediterranean Architecture
- Oak Grove Elementary School Rated A
- Wood Flooring
- Corner Lot
About This Home
As of March 2017FAMOUS MODEL 4 . Welcome to one of the most popular corner units. Only 2 levels with 3 Bedroom, 3 Bathrooms, attached 2 car garage. First floor starts with distressed Hardwood floor, Expanded gourmet kitchen with huge center island, Granite countertops, designer tile backsplash, upgraded kitchen cabinets, recessed lighting, half bath, and coat closet. Second floor starts with plush carpet, an office loft, 2 guest bedrooms, laundry room, guest full bathroom. Finally the master suite, huge light and bright master bedroom with lots of windows, spacious master bathroom with upgraded granite counter, designer faucets, huge shower room and bathtub, walk-in closet. Garage comes with Epoxy flooring. HOA dues covers unlimited access to Aquatic Center for all family members. 4 parks in the neighborhood. Private Patio, and so much more.
Last Agent to Sell the Property
JB Agahi
HomeSmart, Evergreen Realty License #01889367 Listed on: 02/17/2017
Last Buyer's Agent
Karen Parsons-Fiddler
Karen Parsons-Fiddler License #01494165
Property Details
Home Type
- Condominium
Est. Annual Taxes
- $9,717
Year Built
- Built in 2008
Lot Details
- 1 Common Wall
- Block Wall Fence
- Paved or Partially Paved Lot
HOA Fees
- $323 Monthly HOA Fees
Parking
- 2 Car Direct Access Garage
- Parking Available
- Two Garage Doors
- Garage Door Opener
Home Design
- Mediterranean Architecture
- Turnkey
- Planned Development
- Slab Foundation
- Spanish Tile Roof
- Stucco
Interior Spaces
- 1,631 Sq Ft Home
- 2-Story Property
- Open Floorplan
- Wired For Data
- High Ceiling
- Recessed Lighting
- Double Pane Windows
- Insulated Doors
- Family Room Off Kitchen
- Living Room
- Formal Dining Room
- Home Office
- Storage
Kitchen
- Open to Family Room
- Electric Oven
- Gas Cooktop
- Microwave
- Dishwasher
- Kitchen Island
- Granite Countertops
- Disposal
Flooring
- Wood
- Carpet
- Tile
Bedrooms and Bathrooms
- 3 Bedrooms
- All Upper Level Bedrooms
- Walk-In Closet
- Granite Bathroom Countertops
- Dual Vanity Sinks in Primary Bathroom
- Bathtub with Shower
- Walk-in Shower
- Exhaust Fan In Bathroom
Laundry
- Laundry Room
- Laundry on upper level
Home Security
Outdoor Features
- Exterior Lighting
- Rain Gutters
Schools
- Oak Grove Elementary School
- Aliso Viejo Middle School
- Aliso Niguel High School
Additional Features
- Property is near a park
- Central Heating and Cooling System
Listing and Financial Details
- Tax Lot 3
- Tax Tract Number 16969
- Assessor Parcel Number 93453730
Community Details
Overview
- Harbor Station Association, Phone Number (949) 456-2230
- Built by Shea Homes
- 4 The Mueller
Amenities
- Outdoor Cooking Area
- Picnic Area
Recreation
- Community Playground
- Community Pool
Pet Policy
- Pets Allowed
Security
- Carbon Monoxide Detectors
- Fire and Smoke Detector
Ownership History
Purchase Details
Home Financials for this Owner
Home Financials are based on the most recent Mortgage that was taken out on this home.Purchase Details
Home Financials for this Owner
Home Financials are based on the most recent Mortgage that was taken out on this home.Purchase Details
Home Financials for this Owner
Home Financials are based on the most recent Mortgage that was taken out on this home.Purchase Details
Home Financials for this Owner
Home Financials are based on the most recent Mortgage that was taken out on this home.Similar Homes in the area
Home Values in the Area
Average Home Value in this Area
Purchase History
| Date | Type | Sale Price | Title Company |
|---|---|---|---|
| Grant Deed | $592,000 | North American Title | |
| Grant Deed | $525,000 | Fidelity National Title | |
| Interfamily Deed Transfer | -- | Chicago Title Company | |
| Grant Deed | $532,500 | Chicago Title Company |
Mortgage History
| Date | Status | Loan Amount | Loan Type |
|---|---|---|---|
| Open | $562,000 | New Conventional | |
| Closed | $565,000 | Stand Alone Refi Refinance Of Original Loan | |
| Closed | $581,178 | FHA | |
| Previous Owner | $522,167 | FHA | |
| Previous Owner | $515,490 | FHA | |
| Previous Owner | $373,000 | New Conventional | |
| Previous Owner | $393,250 | New Conventional | |
| Previous Owner | $400,000 | Purchase Money Mortgage |
Property History
| Date | Event | Price | Change | Sq Ft Price |
|---|---|---|---|---|
| 08/04/2025 08/04/25 | Rented | $4,200 | +5.0% | -- |
| 07/30/2025 07/30/25 | Under Contract | -- | -- | -- |
| 07/22/2025 07/22/25 | For Rent | $4,000 | 0.0% | -- |
| 03/27/2017 03/27/17 | Sold | $591,900 | +0.9% | $363 / Sq Ft |
| 02/20/2017 02/20/17 | Pending | -- | -- | -- |
| 02/17/2017 02/17/17 | For Sale | $586,900 | +11.8% | $360 / Sq Ft |
| 11/06/2015 11/06/15 | Sold | $525,000 | 0.0% | $344 / Sq Ft |
| 09/14/2015 09/14/15 | Pending | -- | -- | -- |
| 09/10/2015 09/10/15 | Price Changed | $525,000 | -0.5% | $344 / Sq Ft |
| 08/29/2015 08/29/15 | For Sale | $527,900 | -- | $346 / Sq Ft |
Tax History Compared to Growth
Tax History
| Year | Tax Paid | Tax Assessment Tax Assessment Total Assessment is a certain percentage of the fair market value that is determined by local assessors to be the total taxable value of land and additions on the property. | Land | Improvement |
|---|---|---|---|---|
| 2025 | $9,717 | $686,947 | $453,066 | $233,881 |
| 2024 | $9,717 | $673,478 | $444,182 | $229,296 |
| 2023 | $9,833 | $660,273 | $435,473 | $224,800 |
| 2022 | $9,876 | $647,327 | $426,934 | $220,393 |
| 2021 | $9,473 | $634,635 | $418,563 | $216,072 |
| 2020 | $9,217 | $628,128 | $414,271 | $213,857 |
| 2019 | $9,156 | $615,812 | $406,148 | $209,664 |
| 2018 | $8,986 | $603,738 | $398,185 | $205,553 |
| 2017 | $8,284 | $535,500 | $324,147 | $211,353 |
| 2016 | $8,125 | $525,000 | $317,791 | $207,209 |
| 2015 | $8,579 | $525,000 | $302,801 | $222,199 |
| 2014 | $8,566 | $525,000 | $302,801 | $222,199 |
Agents Affiliated with this Home
-
vedette telenko
v
Seller's Agent in 2025
vedette telenko
Livel Real Estate
(949) 933-3135
8 in this area
37 Total Sales
-
Meital Taub

Seller Co-Listing Agent in 2025
Meital Taub
Livel Real Estate
(949) 922-9552
8 in this area
275 Total Sales
-
J
Seller's Agent in 2017
JB Agahi
HomeSmart, Evergreen Realty
-
K
Buyer's Agent in 2017
Karen Parsons-Fiddler
Karen Parsons-Fiddler
-
Luke Hagenbach

Seller's Agent in 2015
Luke Hagenbach
Pacific Sothebys
(949) 554-4818
1 in this area
22 Total Sales
-
D
Buyer's Agent in 2015
Demitra Mroncz
HomeSmart, Evergreen Realty
Map
Source: California Regional Multiple Listing Service (CRMLS)
MLS Number: OC17032628
APN: 934-537-30
- 16 Ventana
- 27 Santa Barbara Dr
- 3 Via Abruzzi
- 17 Via Athena Unit 49
- 4026 Calle Sonora Este Unit 2F
- 4025 Calle Sonora Este Unit 2C
- 8 Ashwood
- 8 Summerwood
- 15 Elmbrook Unit 52
- 6 Summerwood
- 24811 Via San Marco
- 35 Tanglewood
- 4018 Calle Sonora Este Unit N
- 4018 Calle Sonora Este
- 4012 Calle Sonora Oeste Unit 1B
- 24742 Via San Rafael
- 24 Michelangelo
- 4014 Calle Sonora Oeste Unit 2B
- 4009 Calle Sonora Oeste Unit 2H
- 47 Solitaire Ln

