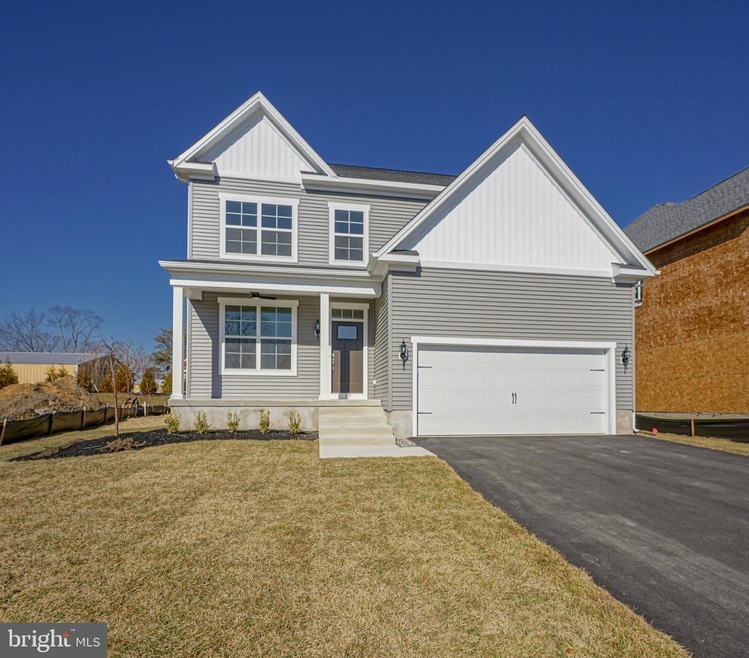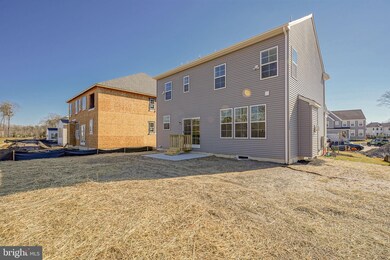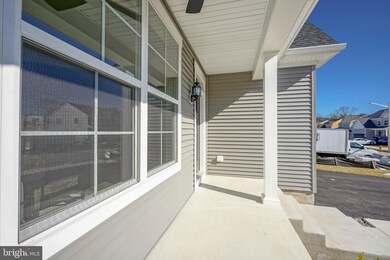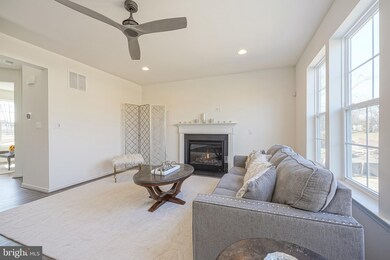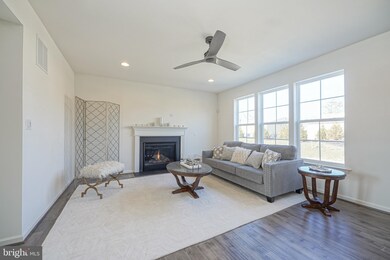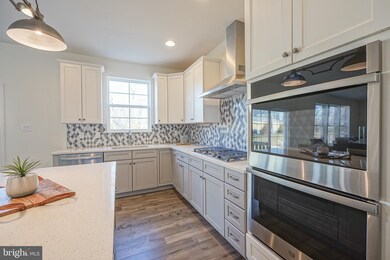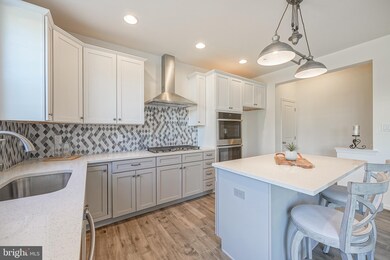
17 Quaker Ct Hainesport, NJ 08036
Highlights
- New Construction
- Gourmet Kitchen
- Engineered Wood Flooring
- Rancocas Valley Regional High School Rated A-
- Traditional Architecture
- Bonus Room
About This Home
As of April 2022Now accepting FHA. Accepting back up offers.
Welcome to the Newest development in Hainesport! This Paparone built Luxury Home will not disappoint. There are 4 bed 2.5 bath and a built in gas fire place. Includes a chef’s gourmet kitchen with unique industrial light fixtures. Set up for a future full bath in basement and back up electric generator. Includes garage opener for 2 car garage and 12 month prepaid security system, which includes wired windows and motion censor. Already Pre wired for cable, telephone and pipe chase from attic to basement for future sound system or anything you desire. Flood lights installed in the backyard. This home is perfect for entertaining and is ready for your family to move in! Come take a tour and fall in love with this home.
Last Agent to Sell the Property
Keller Williams Realty - Moorestown Listed on: 02/02/2022

Last Buyer's Agent
Stef Burns
Redfin

Home Details
Home Type
- Single Family
Est. Annual Taxes
- $1,558
Year Built
- Built in 2020 | New Construction
Lot Details
- 7,841 Sq Ft Lot
- Lot Dimensions are 55.00 x 120.00
- Property is in excellent condition
HOA Fees
- $63 Monthly HOA Fees
Parking
- 2 Car Direct Access Garage
- Oversized Parking
- Front Facing Garage
- Garage Door Opener
Home Design
- Traditional Architecture
- Poured Concrete
- Architectural Shingle Roof
- Vinyl Siding
- Concrete Perimeter Foundation
Interior Spaces
- 2,058 Sq Ft Home
- Property has 2 Levels
- Family Room Off Kitchen
- Living Room
- Dining Room
- Bonus Room
Kitchen
- Gourmet Kitchen
- Self-Cleaning Oven
- Built-In Range
- Range Hood
- Built-In Microwave
- Dishwasher
- Stainless Steel Appliances
- Kitchen Island
- Upgraded Countertops
- Disposal
Flooring
- Engineered Wood
- Ceramic Tile
Bedrooms and Bathrooms
- 4 Bedrooms
Improved Basement
- Heated Basement
- Interior Basement Entry
- Drainage System
- Rough-In Basement Bathroom
- Basement Windows
Home Security
- Monitored
- Carbon Monoxide Detectors
Accessible Home Design
- More Than Two Accessible Exits
Schools
- Rancocas Valley Reg. High School
Utilities
- 90% Forced Air Heating and Cooling System
- 200+ Amp Service
- Tankless Water Heater
- Natural Gas Water Heater
Community Details
- $400 Capital Contribution Fee
- Association fees include common area maintenance
- Built by Paparone
- Creekview Subdivision, The Laurelton Floorplan
- Paparone Community
Listing and Financial Details
- Home warranty included in the sale of the property
- Tax Lot 00012 03
- Assessor Parcel Number 16-00100 14-00012 10
Similar Homes in Hainesport, NJ
Home Values in the Area
Average Home Value in this Area
Property History
| Date | Event | Price | Change | Sq Ft Price |
|---|---|---|---|---|
| 04/06/2022 04/06/22 | Sold | $535,000 | -2.7% | $260 / Sq Ft |
| 03/01/2022 03/01/22 | Pending | -- | -- | -- |
| 02/02/2022 02/02/22 | For Sale | $550,000 | +23.3% | $267 / Sq Ft |
| 12/17/2021 12/17/21 | Sold | $446,095 | 0.0% | $217 / Sq Ft |
| 02/24/2021 02/24/21 | Pending | -- | -- | -- |
| 02/24/2021 02/24/21 | For Sale | $446,095 | -- | $217 / Sq Ft |
Tax History Compared to Growth
Tax History
| Year | Tax Paid | Tax Assessment Tax Assessment Total Assessment is a certain percentage of the fair market value that is determined by local assessors to be the total taxable value of land and additions on the property. | Land | Improvement |
|---|---|---|---|---|
| 2021 | -- | $61,300 | $61,300 | $0 |
Agents Affiliated with this Home
-

Seller's Agent in 2022
James Grant
Keller Williams Realty - Moorestown
(617) 719-2610
17 Total Sales
-
S
Buyer's Agent in 2022
Stef Burns
Redfin
-

Seller's Agent in 2021
William L. Banks
Paparone Communities Inc.
(609) 685-6644
35 Total Sales
-

Buyer's Agent in 2021
Amy M. Ryan
Keller Williams Realty - Moorestown
(609) 351-9129
90 Total Sales
Map
Source: Bright MLS
MLS Number: NJBL2016768
APN: 16-00100-14-00012-10
- 10 Delaware Ave
- 313 Maple Rd
- 164 Merion Way
- 110 Paisley Place
- 317 Timberline Dr
- 310 Timberline Dr
- 106 Stonehaven Ln
- 351 Poplar Rd
- 401 Timberline Dr
- 1310 Route 38
- 1312 & 1316 Route 38
- 306 Coral Ave
- 1220 Woolman Ln
- 109 Coral Ave
- 1611 Marne Hwy
- 168 Knotty Oak Dr
- 24 Lenox Dr
- 610 Woodthrush Ct
- 307 Broad St
- 807 Trescott Place Unit 807
