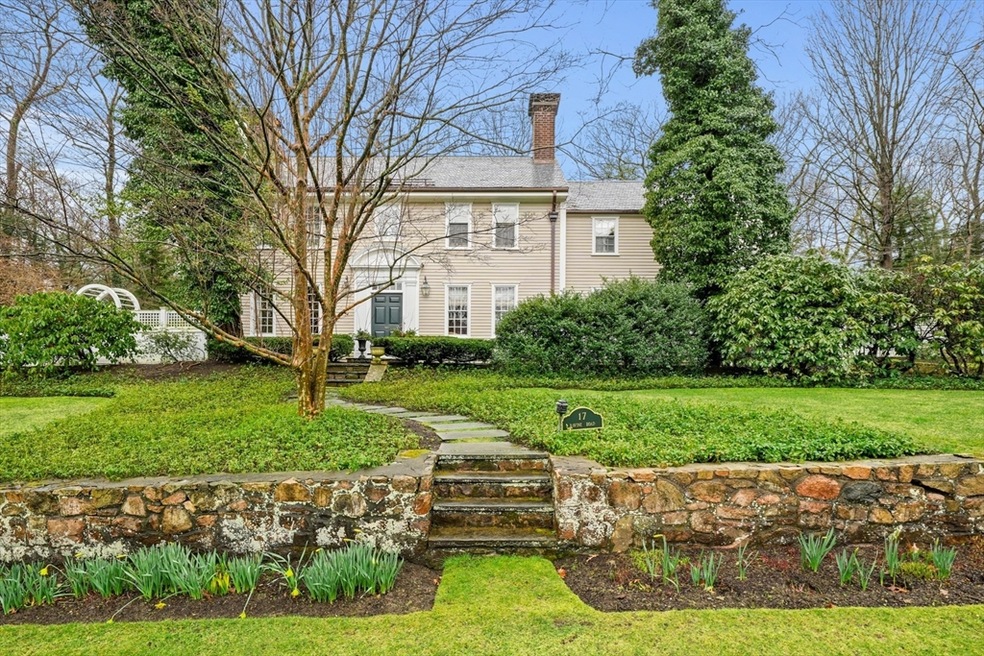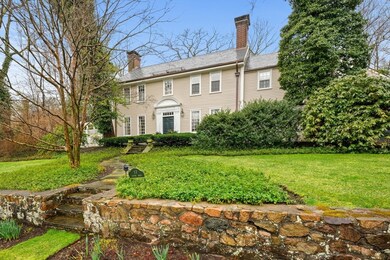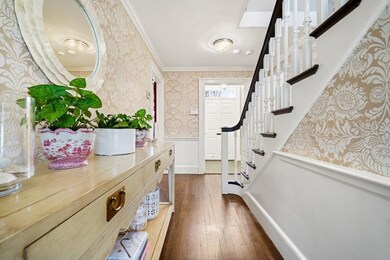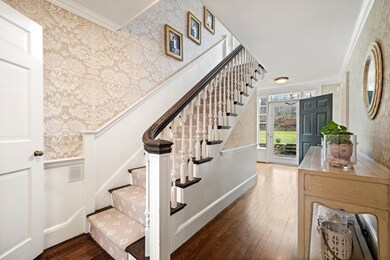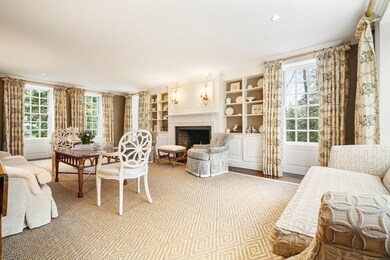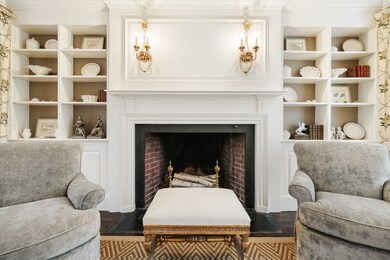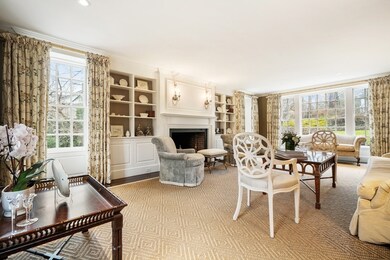
17 Ravine Rd Wellesley Hills, MA 02481
Wellesley Farms NeighborhoodHighlights
- 0.84 Acre Lot
- Open Floorplan
- Colonial Architecture
- Sprague Elementary School Rated A
- Custom Closet System
- Landscaped Professionally
About This Home
As of June 2024Step into this breathtaking colonial masterpiece, meticulously renovated to blend timeless elegance with modern flair, nestled in idyllic Wellesley Farms! Exuding charm and comfort, each corner of this five bedroom home tells a story of curated luxury and sophistication. The stunning kitchen features top-of-the-line appliances, gleaming marble countertops and an oversized center island. Entertaining is elevated to an art form in the spacious family room, where gatherings are graced by natural light streaming through large windows, highlighting the meticulous craftsmanship & attention to detail. Spacious primary suite includes custom closets, spa-like bath and fireplace. Beyond the confines of the interior lies a private backyard oasis, where lush greenery surrounds a tranquil retreat, with stone walls, patios & perennial gardens, perfect for informal or formal entertaining or simply unwinding in serenity. With its commitment to quality and beauty, this is a true haven to call home.
Last Agent to Sell the Property
The Lara & Chelsea Collaborative
Coldwell Banker Realty - Wellesley Listed on: 04/03/2024

Home Details
Home Type
- Single Family
Est. Annual Taxes
- $31,386
Year Built
- Built in 1939 | Remodeled
Lot Details
- 0.84 Acre Lot
- Near Conservation Area
- Property has an invisible fence for dogs
- Stone Wall
- Landscaped Professionally
- Sprinkler System
- Property is zoned SR20
Parking
- 2 Car Attached Garage
- Side Facing Garage
- Driveway
- Open Parking
- Off-Street Parking
Home Design
- Colonial Architecture
- Frame Construction
- Concrete Perimeter Foundation
Interior Spaces
- 4,401 Sq Ft Home
- Open Floorplan
- Wet Bar
- Crown Molding
- Wainscoting
- Coffered Ceiling
- Vaulted Ceiling
- Recessed Lighting
- Decorative Lighting
- Picture Window
- French Doors
- Mud Room
- Entryway
- Family Room with Fireplace
- 5 Fireplaces
- Living Room with Fireplace
- Home Office
- Play Room
- Washer Hookup
Kitchen
- Range
- Microwave
- Freezer
- Dishwasher
- Kitchen Island
- Solid Surface Countertops
- Disposal
Flooring
- Wood
- Wall to Wall Carpet
- Marble
- Ceramic Tile
Bedrooms and Bathrooms
- 5 Bedrooms
- Fireplace in Primary Bedroom
- Primary bedroom located on second floor
- Custom Closet System
- Walk-In Closet
Basement
- Basement Fills Entire Space Under The House
- Exterior Basement Entry
- Laundry in Basement
Outdoor Features
- Patio
- Rain Gutters
Location
- Property is near public transit
- Property is near schools
Schools
- Wps Elementary School
- WMS Middle School
- WHS High School
Utilities
- Forced Air Heating and Cooling System
- 4 Cooling Zones
- 4 Heating Zones
- Heating System Uses Natural Gas
- Radiant Heating System
- Cable TV Available
Listing and Financial Details
- Assessor Parcel Number M:083 R:024 S:,259734
Community Details
Overview
- No Home Owners Association
- Wellesley Farms Subdivision
Amenities
- Shops
Recreation
- Park
- Jogging Path
Ownership History
Purchase Details
Home Financials for this Owner
Home Financials are based on the most recent Mortgage that was taken out on this home.Purchase Details
Home Financials for this Owner
Home Financials are based on the most recent Mortgage that was taken out on this home.Similar Homes in Wellesley Hills, MA
Home Values in the Area
Average Home Value in this Area
Purchase History
| Date | Type | Sale Price | Title Company |
|---|---|---|---|
| Deed | $1,700,000 | -- | |
| Deed | $1,700,000 | -- | |
| Deed | $1,972,167 | -- |
Mortgage History
| Date | Status | Loan Amount | Loan Type |
|---|---|---|---|
| Open | $2,600,000 | Purchase Money Mortgage | |
| Closed | $2,600,000 | Purchase Money Mortgage | |
| Closed | $120,000 | Unknown | |
| Closed | $1,800,000 | Stand Alone Refi Refinance Of Original Loan | |
| Closed | $1,386,000 | Adjustable Rate Mortgage/ARM | |
| Closed | $100,000 | No Value Available | |
| Closed | $1,360,000 | Purchase Money Mortgage | |
| Previous Owner | $500,000 | Purchase Money Mortgage |
Property History
| Date | Event | Price | Change | Sq Ft Price |
|---|---|---|---|---|
| 06/28/2024 06/28/24 | Sold | $3,920,000 | +0.6% | $891 / Sq Ft |
| 04/08/2024 04/08/24 | Pending | -- | -- | -- |
| 04/03/2024 04/03/24 | For Sale | $3,895,000 | -- | $885 / Sq Ft |
Tax History Compared to Growth
Tax History
| Year | Tax Paid | Tax Assessment Tax Assessment Total Assessment is a certain percentage of the fair market value that is determined by local assessors to be the total taxable value of land and additions on the property. | Land | Improvement |
|---|---|---|---|---|
| 2025 | $33,934 | $3,301,000 | $1,750,000 | $1,551,000 |
| 2024 | $31,386 | $3,015,000 | $1,522,000 | $1,493,000 |
| 2023 | $26,827 | $2,343,000 | $1,349,000 | $994,000 |
| 2022 | $25,100 | $2,149,000 | $1,208,000 | $941,000 |
| 2021 | $24,663 | $2,099,000 | $1,158,000 | $941,000 |
| 2020 | $24,264 | $2,099,000 | $1,158,000 | $941,000 |
| 2019 | $24,285 | $2,099,000 | $1,158,000 | $941,000 |
| 2018 | $23,434 | $1,961,000 | $928,000 | $1,033,000 |
| 2017 | $21,658 | $1,837,000 | $928,000 | $909,000 |
| 2016 | $20,951 | $1,771,000 | $913,000 | $858,000 |
| 2015 | $20,450 | $1,769,000 | $912,000 | $857,000 |
Agents Affiliated with this Home
-
The Lara & Chelsea Collaborative

Seller's Agent in 2024
The Lara & Chelsea Collaborative
Coldwell Banker Realty - Wellesley
(617) 686-4110
7 in this area
137 Total Sales
-
George Sarkis

Buyer's Agent in 2024
George Sarkis
Douglas Elliman Real Estate - The Sarkis Team
(781) 603-8702
2 in this area
569 Total Sales
Map
Source: MLS Property Information Network (MLS PIN)
MLS Number: 73219678
APN: WELL-000083-000024
