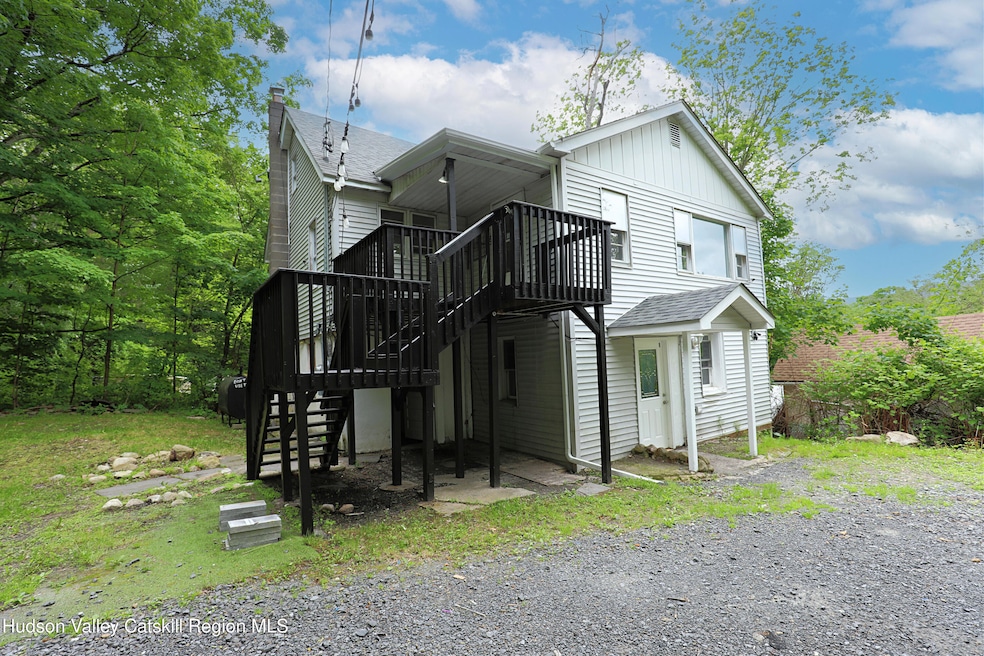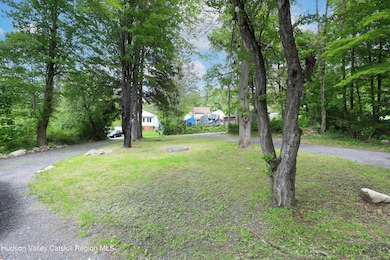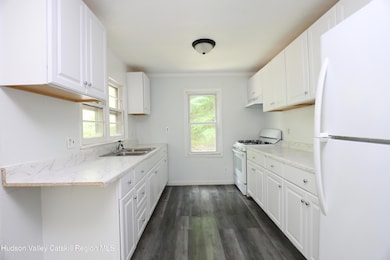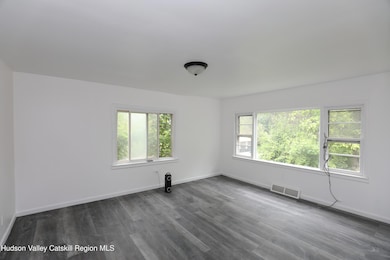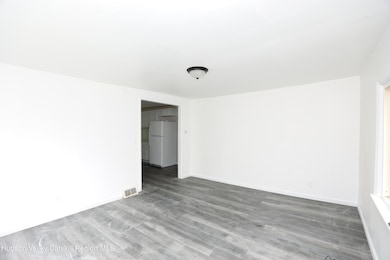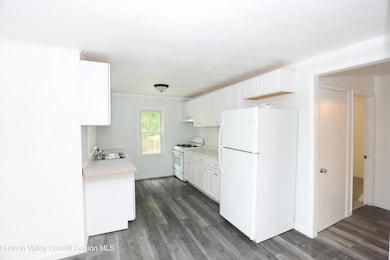17 Rear Chapel St Unit 2 Ellenville, NY 12428
Highlights
- Traditional Architecture
- Private Yard
- Luxury Vinyl Plank Tile Flooring
- Finished Attic
- No HOA
- Baseboard Heating
About This Home
Recently renovated 2-bedroom, 1-bathroom apartment on the second floor with two additional finished rooms on the 3rd floor, perfect for an office, gym, play area, or more. Features off-street parking with a wrap-around driveway, small outside balcony, gas range in kitchen, and forced-air oil heat. Set back on a large lot with a spacious front yard. Conveniently located near the village of Ellenville, Routes 209 & 52, the Shawangunk Mountains, shops, restaurants, and amenities. Tenant responsible for utilities (gas+electric & oil for heat). First month's rent and security. Pets are determined on a case by case basis at the discretion of the owner.
Property Details
Home Type
- Multi-Family
Year Built
- Built in 1957 | Remodeled
Lot Details
- 7,405 Sq Ft Lot
- Cleared Lot
- Private Yard
- Front Yard
Home Design
- Duplex
- Traditional Architecture
- Entry on the 2nd floor
- Pillar, Post or Pier Foundation
- Combination Foundation
- Shingle Roof
- Vinyl Siding
Interior Spaces
- 1,060 Sq Ft Home
- 2-Story Property
- Luxury Vinyl Plank Tile Flooring
- Unfinished Basement
- Partial Basement
- Finished Attic
Kitchen
- Oven
- Gas Range
- Freezer
Bedrooms and Bathrooms
- 2 Bedrooms
- 1 Full Bathroom
Parking
- Driveway
- Off-Street Parking
Utilities
- No Cooling
- Baseboard Heating
Listing and Financial Details
- 12 Month Lease Term
- Assessor Parcel Number 91.22-3-23
Community Details
Overview
- No Home Owners Association
Pet Policy
- Pet Size Limit
- Dogs and Cats Allowed
- Breed Restrictions
Map
Source: Hudson Valley Catskills Region Multiple List Service
MLS Number: 20255592
- 17 Rear Chapel St Unit 1
- 5195 State Route 52
- 8 Ann St Unit 2F
- 42 Burlison Ave
- 14 Yankee Place Unit 4
- 200 S Main St
- 12 Backman Ave
- 12 Backman Ave Unit 1
- 19 N Old Greenfield Rd Unit 2
- 19 N Old Greenfield Rd Unit 1
- 15 Healthy Way
- 10 State Route 55
- 148 Port Ben Rd
- 87 Oregon Trail Unit 1
- 370 Park Hill Rd
- 177 Brimstone Hill Rd
- 1220 Ulster Heights Rd Unit 1A
- 8 Cedar Ln
- 967 Briggs Hwy
- 34 Mount Vernon Rd
