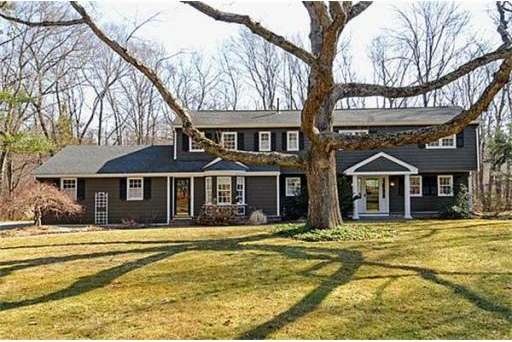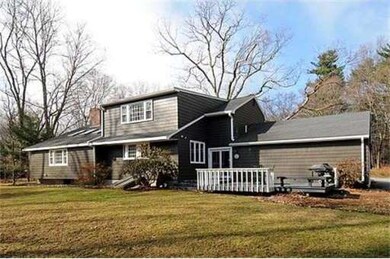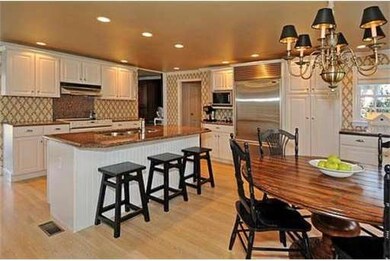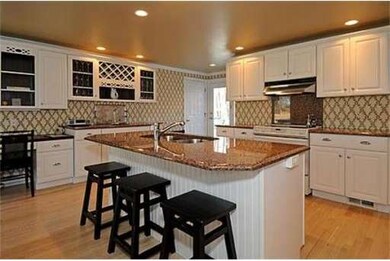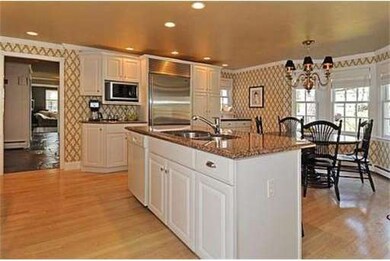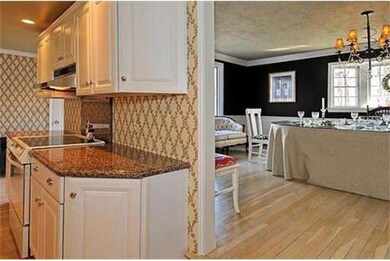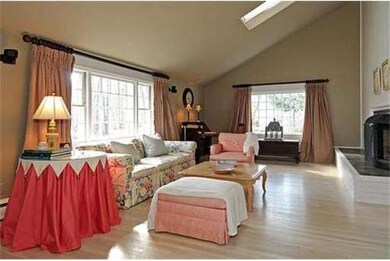
17 Red Gate Ln Southborough, MA 01772
About This Home
As of May 2025Lovingly updated & meticulously maintained home in the heart of Southborough. Beautifully situated on a level lot at the end of a quiet cul-de-sac adjacent to walking trails&conservation land. This immaculate colonial is also near schools, 1/2 mile to Rte 495 & mins to MBTA trains to Boston & Worcester. A stunning and unique floor plan will surprise you. Fantastic updated kitchen w/granite & stainless steel, banquet size DR, FR w/soaring ceilings & hardwoods throughout. LOCATION!!
Home Details
Home Type
Single Family
Est. Annual Taxes
$12,705
Year Built
1959
Lot Details
0
Listing Details
- Lot Description: Wooded, Paved Drive
- Special Features: None
- Property Sub Type: Detached
- Year Built: 1959
Interior Features
- Has Basement: Yes
- Fireplaces: 2
- Primary Bathroom: Yes
- Number of Rooms: 8
- Amenities: Public Transportation, Tennis Court, Park, Walk/Jog Trails, Medical Facility, Conservation Area, Highway Access, Private School, Public School, T-Station
- Electric: 220 Volts
- Flooring: Wood, Tile, Wall to Wall Carpet
- Insulation: Full
- Interior Amenities: Cable Available
- Basement: Full, Interior Access, Bulkhead, Sump Pump, Concrete Floor
- Bedroom 2: Second Floor, 12X14
- Bedroom 3: Second Floor, 13X10
- Bathroom #1: Second Floor
- Bathroom #2: Second Floor
- Bathroom #3: First Floor
- Kitchen: First Floor, 18X18
- Laundry Room: Second Floor
- Living Room: First Floor, 26X16
- Master Bedroom: Second Floor, 14X15
- Master Bedroom Description: Full Bath, Linen Closet, Walk-in Closet, Hard Wood Floor, Wall to Wall Carpet
- Dining Room: First Floor, 20X16
- Family Room: First Floor, 10X14
Exterior Features
- Construction: Frame
- Exterior: Wood
- Exterior Features: Deck
- Foundation: Poured Concrete
Garage/Parking
- Garage Parking: Attached, Garage Door Opener
- Garage Spaces: 2
- Parking Spaces: 6
Utilities
- Cooling Zones: 2
- Heat Zones: 3
- Hot Water: Oil
- Utility Connections: for Electric Range, for Electric Dryer, Washer Hookup, Icemaker Connection
Condo/Co-op/Association
- HOA: No
Ownership History
Purchase Details
Home Financials for this Owner
Home Financials are based on the most recent Mortgage that was taken out on this home.Purchase Details
Home Financials for this Owner
Home Financials are based on the most recent Mortgage that was taken out on this home.Purchase Details
Similar Homes in Southborough, MA
Home Values in the Area
Average Home Value in this Area
Purchase History
| Date | Type | Sale Price | Title Company |
|---|---|---|---|
| Deed | $1,150,000 | None Available | |
| Not Resolvable | $560,000 | -- | |
| Deed | $269,000 | -- | |
| Deed | $269,000 | -- |
Mortgage History
| Date | Status | Loan Amount | Loan Type |
|---|---|---|---|
| Open | $805,000 | Purchase Money Mortgage | |
| Closed | $805,000 | Purchase Money Mortgage | |
| Previous Owner | $249,000 | Credit Line Revolving | |
| Previous Owner | $429,500 | Stand Alone Refi Refinance Of Original Loan | |
| Previous Owner | $85,000 | Credit Line Revolving | |
| Previous Owner | $417,000 | Purchase Money Mortgage | |
| Previous Owner | $59,000 | No Value Available | |
| Previous Owner | $22,535 | No Value Available |
Property History
| Date | Event | Price | Change | Sq Ft Price |
|---|---|---|---|---|
| 05/30/2025 05/30/25 | Sold | $1,150,000 | +15.1% | $422 / Sq Ft |
| 03/09/2025 03/09/25 | Pending | -- | -- | -- |
| 03/05/2025 03/05/25 | For Sale | $999,000 | +78.4% | $367 / Sq Ft |
| 05/31/2012 05/31/12 | Sold | $560,000 | +0.2% | $207 / Sq Ft |
| 03/30/2012 03/30/12 | Pending | -- | -- | -- |
| 03/15/2012 03/15/12 | For Sale | $559,000 | -- | $207 / Sq Ft |
Tax History Compared to Growth
Tax History
| Year | Tax Paid | Tax Assessment Tax Assessment Total Assessment is a certain percentage of the fair market value that is determined by local assessors to be the total taxable value of land and additions on the property. | Land | Improvement |
|---|---|---|---|---|
| 2025 | $12,705 | $920,000 | $345,100 | $574,900 |
| 2024 | $11,995 | $862,300 | $340,300 | $522,000 |
| 2023 | $11,368 | $770,200 | $322,000 | $448,200 |
| 2022 | $10,750 | $660,300 | $280,200 | $380,100 |
| 2021 | $0 | $642,400 | $285,000 | $357,400 |
| 2020 | $6,246 | $639,300 | $279,800 | $359,500 |
| 2019 | $10,660 | $636,800 | $264,900 | $371,900 |
| 2018 | $56 | $612,900 | $254,900 | $358,000 |
| 2017 | $49 | $580,200 | $254,900 | $325,300 |
| 2016 | $9,310 | $588,500 | $250,500 | $338,000 |
| 2015 | $9,431 | $588,700 | $235,700 | $353,000 |
Agents Affiliated with this Home
-
Ginny Martins

Seller's Agent in 2025
Ginny Martins
Ginny Martins & Associates
(508) 579-1095
38 in this area
81 Total Sales
-
Doris Grandinetti
D
Buyer's Agent in 2025
Doris Grandinetti
Concierge Real Estate, LLC
(617) 803-7702
1 in this area
35 Total Sales
-
Kristine Wingate Shifrin

Buyer's Agent in 2012
Kristine Wingate Shifrin
Andrew J. Abu Inc., REALTORS®
(508) 328-5561
35 in this area
90 Total Sales
Map
Source: MLS Property Information Network (MLS PIN)
MLS Number: 71351978
APN: SBOR-000042-000000-000012
