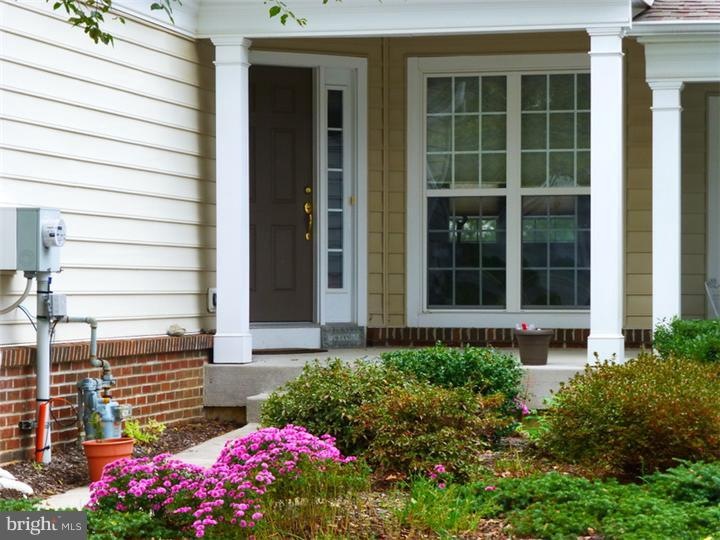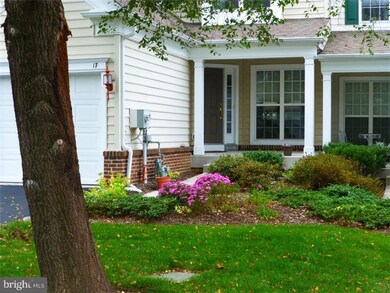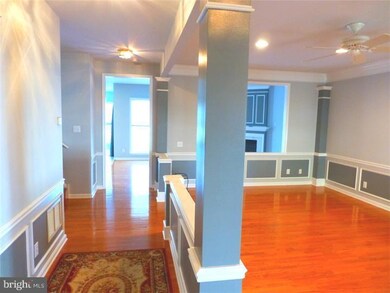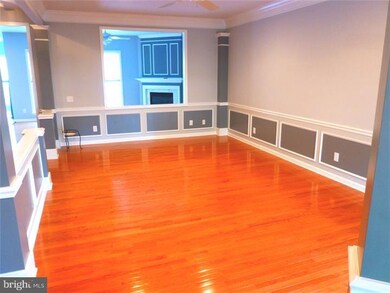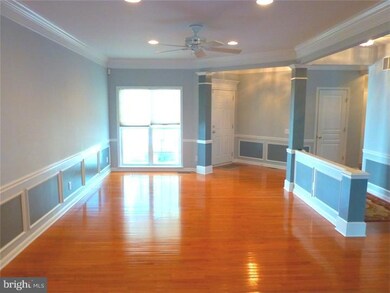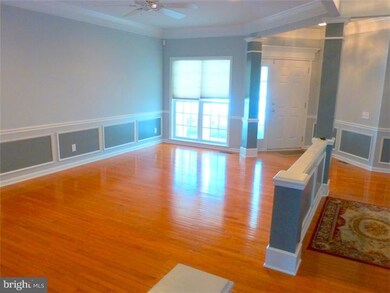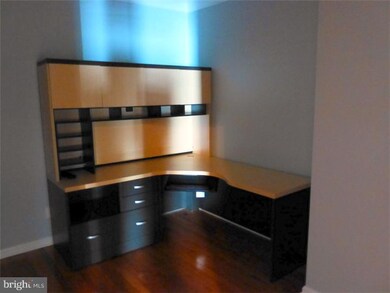
17 Redtail Ct Unit 94 West Chester, PA 19382
Highlights
- Spa
- Colonial Architecture
- Cathedral Ceiling
- Sugartown Elementary School Rated A-
- Deck
- Wood Flooring
About This Home
As of January 2014Everything you would want in carriage home living. Perfect for the discriminating buyer looking for a low maintenance lifestyle without sacrificing size or privacy. Great community. Sensational spacious living with wonderful amenities. Gleaming hardwood floors cover the main and second floors. Ceramic tile in the kitchen with center island, gas cooking and breakfast room opening on composite deck. Master suite with tray ceiling, oversized bath and walk-in closet. Two more generously sized bedrooms, hall bath and second floor laundry room. Large finished lower level with additional bath studded and piped. Second deck with hot tub. Attached two-car garage.
Last Agent to Sell the Property
Robert Pludo
BHHS Fox & Roach-Haverford Listed on: 10/07/2013
Townhouse Details
Home Type
- Townhome
Est. Annual Taxes
- $5,116
Year Built
- Built in 2003
Lot Details
- Back Yard
- Property is in good condition
HOA Fees
- $220 Monthly HOA Fees
Parking
- 2 Car Direct Access Garage
- 3 Open Parking Spaces
- Garage Door Opener
- Shared Driveway
- On-Street Parking
Home Design
- Colonial Architecture
- Shingle Roof
- Aluminum Siding
- Vinyl Siding
- Concrete Perimeter Foundation
Interior Spaces
- 2,440 Sq Ft Home
- Property has 2 Levels
- Cathedral Ceiling
- Ceiling Fan
- Marble Fireplace
- Gas Fireplace
- Bay Window
- Family Room
- Living Room
- Dining Room
- Finished Basement
- Basement Fills Entire Space Under The House
- Home Security System
- Laundry on upper level
Kitchen
- Butlers Pantry
- Built-In Self-Cleaning Double Oven
- Built-In Range
- Dishwasher
- Kitchen Island
- Disposal
Flooring
- Wood
- Tile or Brick
Bedrooms and Bathrooms
- 3 Bedrooms
- En-Suite Primary Bedroom
- En-Suite Bathroom
- 2.5 Bathrooms
- Whirlpool Bathtub
- Walk-in Shower
Eco-Friendly Details
- Energy-Efficient Appliances
- Energy-Efficient Windows
Outdoor Features
- Spa
- Deck
Schools
- Sugartown Elementary School
- Great Valley Middle School
- Great Valley High School
Utilities
- Forced Air Heating and Cooling System
- Heating System Uses Gas
- Underground Utilities
- 200+ Amp Service
- Natural Gas Water Heater
- Cable TV Available
Community Details
- Association fees include common area maintenance, exterior building maintenance, lawn maintenance, snow removal, trash, insurance
- $800 Other One-Time Fees
- Built by PULTE
- Shannon
Listing and Financial Details
- Tax Lot 2229
- Assessor Parcel Number 54-08 -2229
Ownership History
Purchase Details
Home Financials for this Owner
Home Financials are based on the most recent Mortgage that was taken out on this home.Similar Homes in West Chester, PA
Home Values in the Area
Average Home Value in this Area
Purchase History
| Date | Type | Sale Price | Title Company |
|---|---|---|---|
| Deed | $405,000 | None Available |
Mortgage History
| Date | Status | Loan Amount | Loan Type |
|---|---|---|---|
| Previous Owner | $250,000 | Purchase Money Mortgage |
Property History
| Date | Event | Price | Change | Sq Ft Price |
|---|---|---|---|---|
| 06/01/2022 06/01/22 | Rented | $3,000 | 0.0% | -- |
| 04/11/2022 04/11/22 | Under Contract | -- | -- | -- |
| 04/06/2022 04/06/22 | For Rent | $3,000 | +7.3% | -- |
| 07/01/2019 07/01/19 | Rented | $2,795 | 0.0% | -- |
| 04/22/2019 04/22/19 | Under Contract | -- | -- | -- |
| 04/14/2019 04/14/19 | For Rent | $2,795 | +9.6% | -- |
| 06/01/2016 06/01/16 | Rented | $2,550 | -10.5% | -- |
| 04/18/2016 04/18/16 | Under Contract | -- | -- | -- |
| 01/08/2016 01/08/16 | For Rent | $2,850 | +3.6% | -- |
| 03/01/2014 03/01/14 | Rented | $2,750 | 0.0% | -- |
| 02/24/2014 02/24/14 | Under Contract | -- | -- | -- |
| 01/23/2014 01/23/14 | For Rent | $2,750 | 0.0% | -- |
| 01/21/2014 01/21/14 | Sold | $405,000 | -3.5% | $166 / Sq Ft |
| 10/07/2013 10/07/13 | For Sale | $419,900 | -- | $172 / Sq Ft |
Tax History Compared to Growth
Tax History
| Year | Tax Paid | Tax Assessment Tax Assessment Total Assessment is a certain percentage of the fair market value that is determined by local assessors to be the total taxable value of land and additions on the property. | Land | Improvement |
|---|---|---|---|---|
| 2024 | $6,065 | $212,890 | $71,900 | $140,990 |
| 2023 | $5,908 | $212,890 | $71,900 | $140,990 |
| 2022 | $5,789 | $212,890 | $71,900 | $140,990 |
| 2021 | $5,672 | $212,890 | $71,900 | $140,990 |
| 2020 | $5,578 | $212,890 | $71,900 | $140,990 |
| 2019 | $5,523 | $212,890 | $71,900 | $140,990 |
| 2018 | $5,418 | $212,890 | $71,900 | $140,990 |
| 2017 | $5,418 | $212,890 | $71,900 | $140,990 |
| 2016 | $4,772 | $212,890 | $71,900 | $140,990 |
| 2015 | $4,772 | $212,890 | $71,900 | $140,990 |
| 2014 | $4,772 | $212,890 | $71,900 | $140,990 |
Agents Affiliated with this Home
-

Seller's Agent in 2022
Kit Anstey
BHHS Fox & Roach
(610) 430-3000
246 Total Sales
-

Seller Co-Listing Agent in 2022
Brian Nelson
BHHS Fox & Roach
(610) 513-1765
26 Total Sales
-

Buyer's Agent in 2022
Terry Donze
EXP Realty, LLC
(610) 842-9158
40 Total Sales
-
G
Buyer's Agent in 2019
Grace Kulsik
BHHS Fox & Roach
-

Buyer's Agent in 2016
Saiid Zamani
Keller Williams Realty Devon-Wayne
(484) 597-6868
30 Total Sales
-
R
Seller's Agent in 2014
Robert Pludo
BHHS Fox & Roach
Map
Source: Bright MLS
MLS Number: 1003560667
APN: 54-008-2229.0000
- 61 Doe Run Ct Unit 89
- 15 Ridings Way Unit 5
- 11 Musket Ct Unit 53
- 41 Musket Ct Unit 38
- 211 Dutton Mill Rd
- 207 Fairfield Ct
- 6 Skydance Way
- 3205 Stoneham Dr Unit 3205D
- 3305 Keswick Way Unit 3305D
- 2000 Eton Ct
- 1704 Stoneham Dr
- 1707 Stoneham Dr
- 1702 Newmarket Ct Unit 1702
- 205 Princeton Cir
- 1601 Radcliffe Ct
- 1771 Hunters Cir
- 1611 W Lynn Dr
- 1203 Wharton Ct
- 606 Londonderry Dr
- 1541 Overhill Rd
