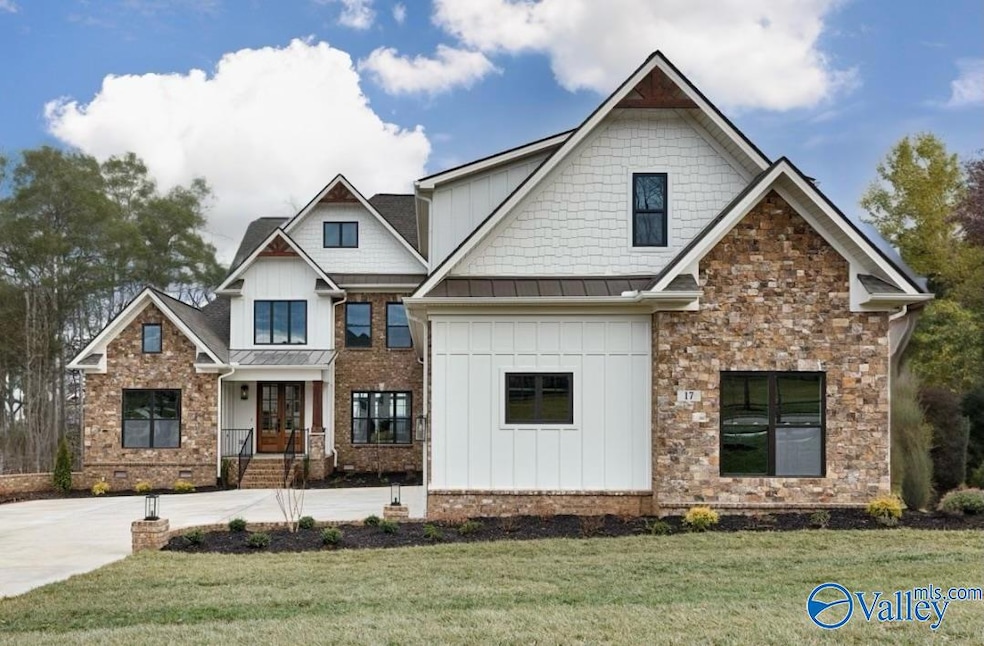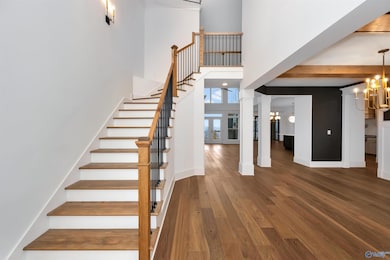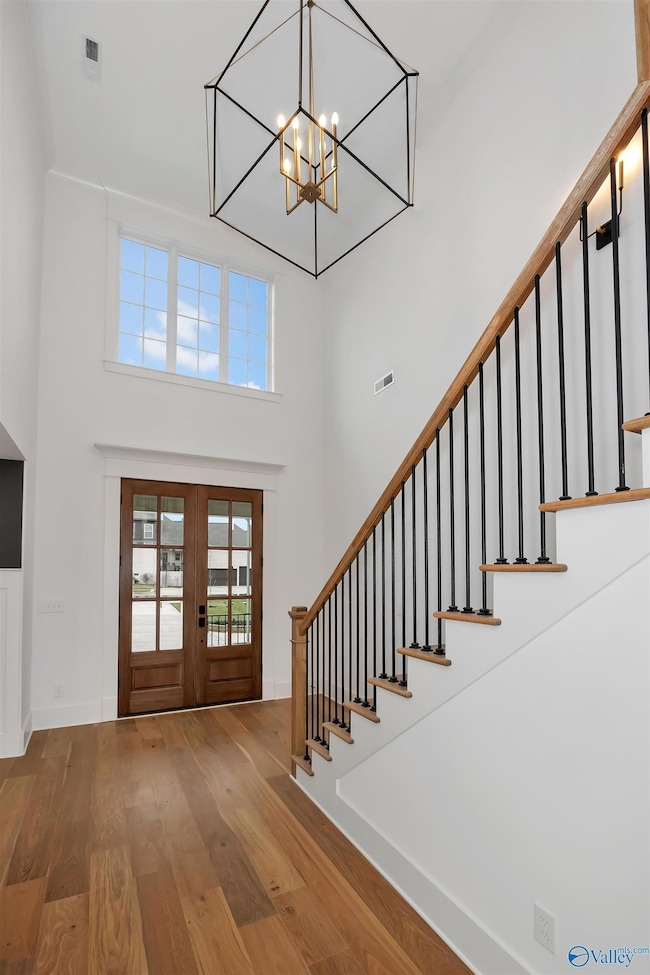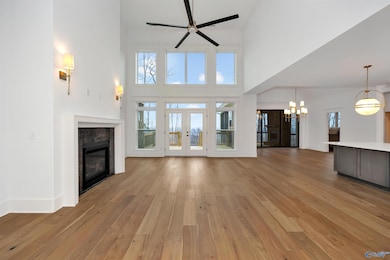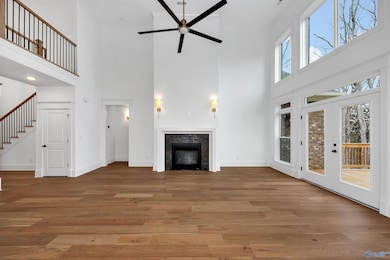17 Ridge Bluff Cir SE Huntsville, AL 35803
Green Mountain NeighborhoodEstimated payment $8,813/month
Highlights
- New Construction
- Open Floorplan
- Clubhouse
- Mt. Gap Middle School Rated A-
- Bluff View
- Traditional Architecture
About This Home
OH, THE VIEWS! This luxury, custom built showcase home, is a EVERYONE'S dream home-located at Green Mountain's prestigious community, Inspiration, showcasing those million dollar views! Discover all the latest features you desire in your home in this professionally decorated Brookley, situated on one of the best Bluff sites with a H/C sunroom. Green Mountain is for nature lovers and has access to Madison County Nature Trail, bluff lookout, Land Trust trails & waterfalls, generously wooded & acreage homesites, wildlife, the Lodge to name a few. Just 2 miles from Publix Shopping and conveniently located near schools and workplace, entertainment and dining. Ahhh...your new happy place!
Home Details
Home Type
- Single Family
Year Built
- Built in 2024 | New Construction
Lot Details
- Lot Dimensions are 604 x 92
- Cul-De-Sac
- Sprinkler System
HOA Fees
- $67 Monthly HOA Fees
Home Design
- Traditional Architecture
- Brick Exterior Construction
- Slab Foundation
- Stone
Interior Spaces
- 5,548 Sq Ft Home
- Property has 2 Levels
- Open Floorplan
- 2 Fireplaces
- Screened Porch
- Bluff Views
Kitchen
- Double Oven
- Gas Cooktop
- Microwave
- Dishwasher
- Disposal
Bedrooms and Bathrooms
- 5 Bedrooms
- Primary Bedroom on Main
Parking
- 3 Car Attached Garage
- Side Facing Garage
- Garage Door Opener
- Driveway
Outdoor Features
- Outdoor Fireplace
Schools
- Mountain Gap Elementary School
- Grissom High School
Utilities
- Two cooling system units
- Multiple Heating Units
- Tankless Water Heater
- Septic Tank
Listing and Financial Details
- Tax Lot 170
Community Details
Overview
- The Lodge Association
- Built by STONEWOOD HOMES LLC
- Inspiration On Green Mountain Subdivision
Amenities
- Clubhouse
Recreation
- Tennis Courts
- Trails
Map
Home Values in the Area
Average Home Value in this Area
Property History
| Date | Event | Price | List to Sale | Price per Sq Ft |
|---|---|---|---|---|
| 03/28/2025 03/28/25 | Price Changed | $1,395,900 | 0.0% | $252 / Sq Ft |
| 02/11/2025 02/11/25 | For Sale | $1,395,500 | -- | $252 / Sq Ft |
Source: ValleyMLS.com
MLS Number: 21880800
- 19 Ridge Bluff Cir SE
- 26 Emerald Point SE
- 21 Scenic Loop Rd SE
- 28 Ridge Bluff Cir SE
- 22 Bluff Creek Cir SE
- 25 Bluff Creek Cir SE
- 47 Ridge Bluff Cir SE
- 27 Bluff Creek Cir SE
- 13042 S Village Square Rd SE
- 48 Ridge Bluff Cir SE
- 28 Bluff Creek Cir SE
- 12 Verdant Cir SE
- 9 Winter Walk Way SE
- 30 Bluff Creek Cir SE
- 10 Verdant Cir SE
- 11 Winter Walk Way SE
- 33 Bluff Creek Cir SE
- 17 Winter Walk Way SE
- 8 Winter Walk Way SE
- 13 Winter Walk Way SE
- 6023 Peach Pond Way SE
- 13003 Camelot Dr SE
- 206 Newcomb Rd
- 2511 Galahad Dr SE
- 15007 Collier Dr SE
- 143 Green Valley Rd SE
- 7206 Lathan Dr
- 7419 Flint Crossing Cir SE
- 12100 Carriage Ct SE Unit D
- 12105 Carriage Ct SE Unit C
- 12105 Carriage Ct SE Unit B
- 4620 Carrington Blvd SE
- 1007 Heard Ct SE
- 4955 Montauk Trail SE
- 4702 Carrington Blvd SE
- 704 Captiva Ct SE Unit 1
- 723 Versailles Dr SE
- 2006 McDowling Dr SE
- 14076 Monte Vedra Rd SE
- 16205 Trestle St SE
