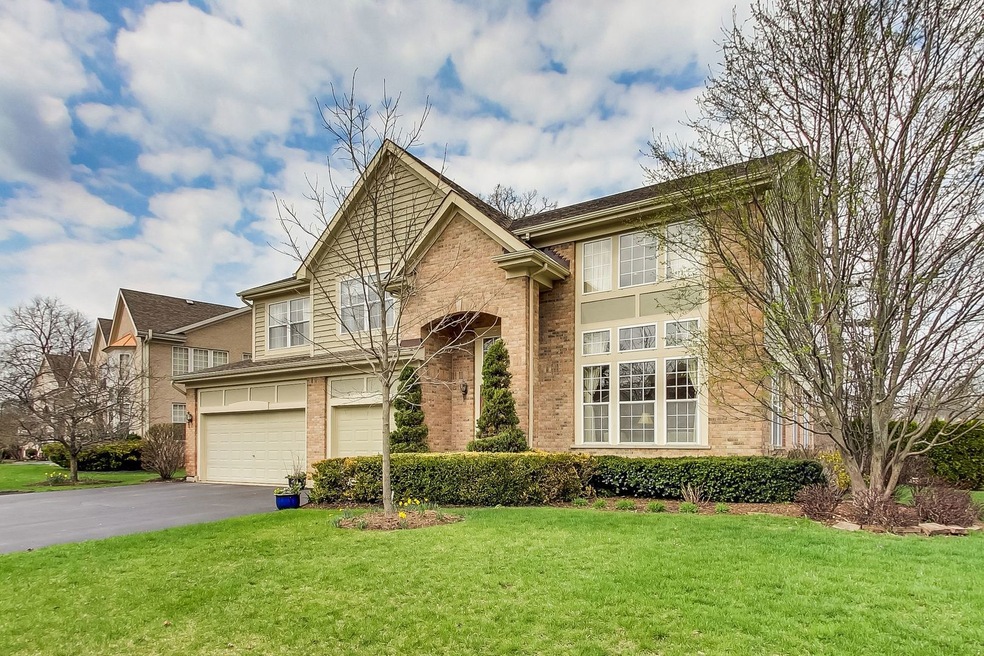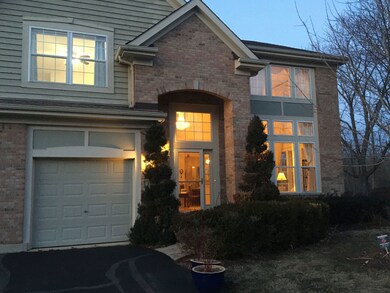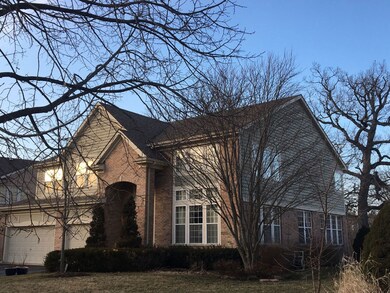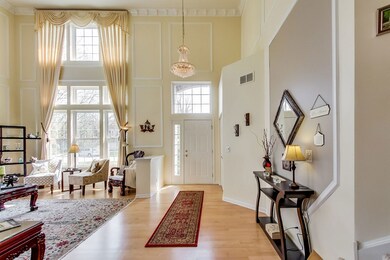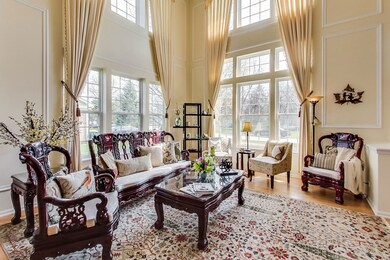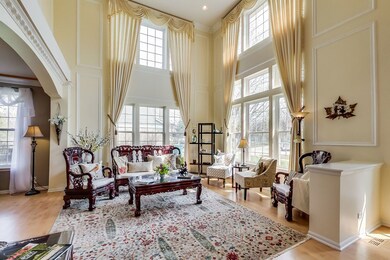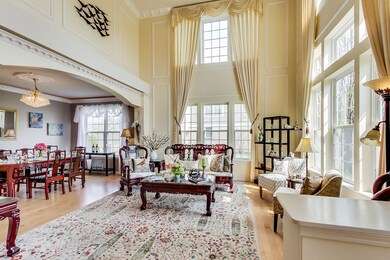
17 River Oaks Cir E Buffalo Grove, IL 60089
Prairie View NeighborhoodHighlights
- Water Views
- Home fronts a pond
- Recreation Room
- Laura B. Sprague School Rated A-
- Community Lake
- Traditional Architecture
About This Home
As of July 2024Virtual INTERACTIVE Tour! Make a Showing Appointment to see it in person. Gorgeous, Bright & Spacious.....This home has much to offer: Lovely brick/cedar elevation, Quiet Cul-de-Sac location, Spectacular pond views, Spacious Yard, Mature trees, Prof. landscaping... Enter and you will be impressed by the gleaming maple hardwood flooring; Soaring Ceilings; Triple staircase; Semi-open floor plan; Walls of windows; Recessed lights & crystal chandeliers. The delightful Kitchen offers abundant maple cabinetry, a closet pantry; granite counters; new SS appliances!;A prep island; breakfast area with sliders to the stone patio. Find a cozy retreat in the family room with fireplace, that overlooks nature, yard & pond - where homeowners experience the magic of all seasons --- The 1st fl. laundry; 5th bedroom/office next to the powder room, access to the 3-car garage & mudroom area rounds up the impressive 1st floor. The 2nd floor boasts a nice landing, an inviting Master gracious sitting area); Bath w. 2 separate vanities; Corner soaking tub; Sep. shower; Walk-in closet) and 3 additional bedrooms sharing the hall bath. And there is more: The bright & fully finished Basement has it all: 6th bedroom with direct access to the basement's full bath; Recreation room; Wet Bar; TV room; Separate office & lots of storage. The size of this home (over 5000 sq.ft. on just under 1/4 of an acre lot), a great floor plan, crown moldings, extensive mill work, hidden lighting, and neutral decor makes this home special and allows the new owners to make it their own, in their favorite style (traditional, country, classic, contemporary or eclectic - all will work here) No HOA, no fees..Seller offers Home warranty to buyers. Sought after schools Distr. 103 (Sprague & Wright) and Stevenson High School, and a location close to everything puts this - in Move-In Condition - Home on the top of buyers' lists! Come, see it and fall in love!
Last Agent to Sell the Property
@properties Christie's International Real Estate License #475143887 Listed on: 09/10/2020

Last Buyer's Agent
Tracie Futterman
Redfin Corporation License #475157557

Home Details
Home Type
- Single Family
Est. Annual Taxes
- $20,202
Year Built
- Built in 2001
Lot Details
- 10,454 Sq Ft Lot
- Lot Dimensions are 40x42x118x82x153
- Home fronts a pond
- Cul-De-Sac
- Paved or Partially Paved Lot
Parking
- 3 Car Garage
- Driveway
- Parking Included in Price
Home Design
- Traditional Architecture
- Brick Exterior Construction
- Asphalt Roof
- Concrete Perimeter Foundation
Interior Spaces
- 3,567 Sq Ft Home
- 2-Story Property
- Bar
- Ceiling Fan
- Electric Fireplace
- Window Screens
- Mud Room
- Entrance Foyer
- Family Room with Fireplace
- Combination Dining and Living Room
- Home Office
- Recreation Room
- Game Room
- Lower Floor Utility Room
- Water Views
- Unfinished Attic
Kitchen
- Breakfast Bar
- Range
- Microwave
- Dishwasher
- Disposal
Flooring
- Wood
- Carpet
Bedrooms and Bathrooms
- 5 Bedrooms
- 6 Potential Bedrooms
- Main Floor Bedroom
- Walk-In Closet
- Dual Sinks
- Soaking Tub
- Separate Shower
Laundry
- Laundry Room
- Dryer
- Washer
Basement
- Basement Fills Entire Space Under The House
- Sump Pump
- Finished Basement Bathroom
Home Security
- Home Security System
- Carbon Monoxide Detectors
Outdoor Features
- Patio
- Outdoor Grill
Schools
- Laura B Sprague Elementary School
- Daniel Wright Junior High School
- Adlai E Stevenson High School
Utilities
- Forced Air Heating and Cooling System
- Heating System Uses Natural Gas
- Lake Michigan Water
- Satellite Dish
- Cable TV Available
Community Details
- River Oaks Subdivision
- Community Lake
Ownership History
Purchase Details
Home Financials for this Owner
Home Financials are based on the most recent Mortgage that was taken out on this home.Purchase Details
Home Financials for this Owner
Home Financials are based on the most recent Mortgage that was taken out on this home.Purchase Details
Home Financials for this Owner
Home Financials are based on the most recent Mortgage that was taken out on this home.Purchase Details
Home Financials for this Owner
Home Financials are based on the most recent Mortgage that was taken out on this home.Similar Homes in Buffalo Grove, IL
Home Values in the Area
Average Home Value in this Area
Purchase History
| Date | Type | Sale Price | Title Company |
|---|---|---|---|
| Warranty Deed | $1,005,000 | Chicago Title | |
| Warranty Deed | $647,000 | None Available | |
| Warranty Deed | $565,000 | Ticor Title | |
| Warranty Deed | $486,500 | Ticor Title Insurance Compan |
Mortgage History
| Date | Status | Loan Amount | Loan Type |
|---|---|---|---|
| Open | $804,000 | New Conventional | |
| Previous Owner | $510,400 | New Conventional | |
| Previous Owner | $417,000 | Adjustable Rate Mortgage/ARM | |
| Previous Owner | $320,000 | Adjustable Rate Mortgage/ARM | |
| Previous Owner | $330,000 | New Conventional | |
| Previous Owner | $345,000 | New Conventional | |
| Previous Owner | $354,000 | New Conventional | |
| Previous Owner | $380,000 | Unknown | |
| Previous Owner | $400,000 | Unknown | |
| Previous Owner | $100,000 | Credit Line Revolving | |
| Previous Owner | $430,000 | Unknown | |
| Previous Owner | $450,000 | Unknown | |
| Previous Owner | $450,000 | Unknown | |
| Previous Owner | $450,000 | Unknown | |
| Previous Owner | $450,000 | No Value Available |
Property History
| Date | Event | Price | Change | Sq Ft Price |
|---|---|---|---|---|
| 07/31/2024 07/31/24 | Sold | $1,005,000 | 0.0% | $282 / Sq Ft |
| 05/30/2024 05/30/24 | Pending | -- | -- | -- |
| 05/30/2024 05/30/24 | Off Market | $1,005,000 | -- | -- |
| 05/28/2024 05/28/24 | For Sale | $995,000 | +53.8% | $279 / Sq Ft |
| 11/19/2020 11/19/20 | Sold | $647,000 | -7.5% | $181 / Sq Ft |
| 09/18/2020 09/18/20 | Pending | -- | -- | -- |
| 09/10/2020 09/10/20 | For Sale | $699,500 | -- | $196 / Sq Ft |
Tax History Compared to Growth
Tax History
| Year | Tax Paid | Tax Assessment Tax Assessment Total Assessment is a certain percentage of the fair market value that is determined by local assessors to be the total taxable value of land and additions on the property. | Land | Improvement |
|---|---|---|---|---|
| 2024 | $12,880 | $268,943 | $52,066 | $216,877 |
| 2023 | $18,066 | $143,977 | $49,128 | $94,849 |
| 2022 | $18,066 | $198,800 | $51,181 | $147,619 |
| 2021 | $21,201 | $237,843 | $50,629 | $187,214 |
| 2020 | $20,730 | $238,655 | $50,802 | $187,853 |
| 2019 | $20,201 | $237,776 | $50,615 | $187,161 |
| 2018 | $19,935 | $249,818 | $55,021 | $194,797 |
| 2017 | $20,469 | $243,987 | $53,737 | $190,250 |
| 2016 | $19,701 | $233,636 | $51,457 | $182,179 |
| 2015 | $19,313 | $218,494 | $48,122 | $170,372 |
| 2014 | $17,709 | $199,990 | $51,683 | $148,307 |
| 2012 | $17,179 | $200,391 | $51,787 | $148,604 |
Agents Affiliated with this Home
-
T
Seller's Agent in 2024
Tracie Futterman
Redfin Corporation
-
D
Buyer's Agent in 2024
David Moreno
Redfin Corporation
-
E
Seller's Agent in 2020
Edith Jasser
@ Properties
Map
Source: Midwest Real Estate Data (MRED)
MLS Number: 10705026
APN: 15-16-207-021
- 414 Sislow Ln
- 410 Sislow Ln
- 431 Woodland Chase Ln
- 399 Sislow Ln
- 384 Woodland Chase Ln
- 3025 Roslyn Ln E
- 2955 Roslyn Ln E
- 468 Woodland Chase Ln
- 396 Forest Edge Dr
- 16639 W Brockman Ave
- 16637 W Brockman Ave
- 23347 N Indian Creek Rd
- 1255 Danforth Ct
- 1114 Georgetown Way Unit 34
- 1199 E Port Clinton Rd Unit 209
- 16088 W Woodbine Cir
- 11 Beaconsfield Ct Unit 11
- 61 Willow Pkwy Unit 731
- 1290 Georgetown Way Unit 254
- 75 Willow Pkwy Unit 724
