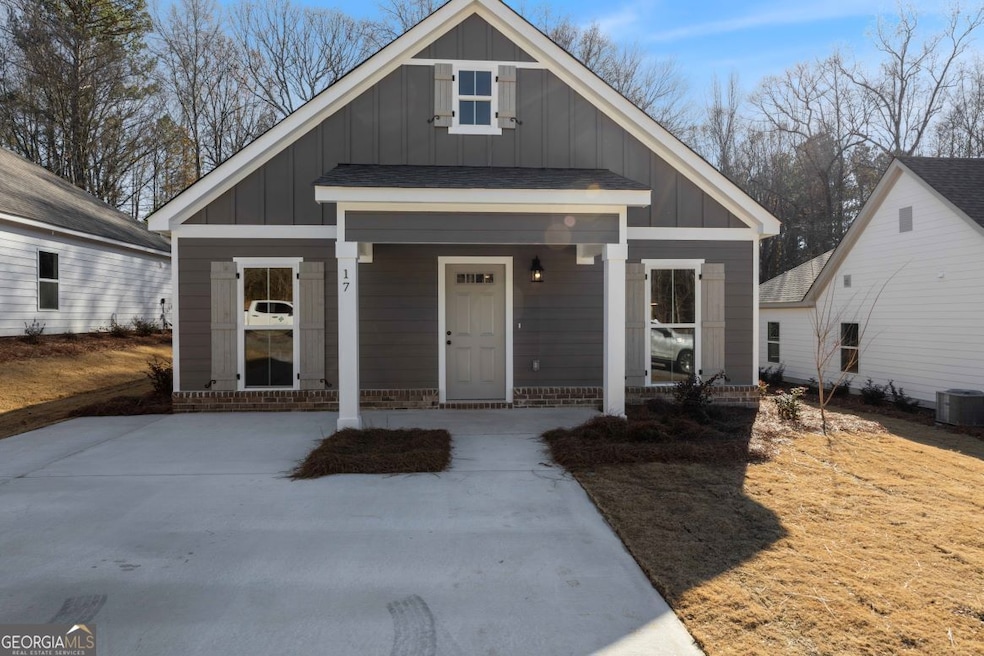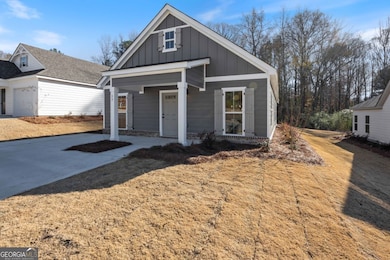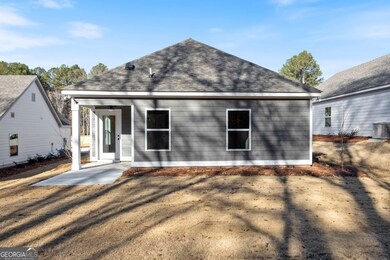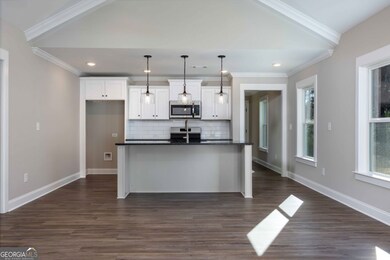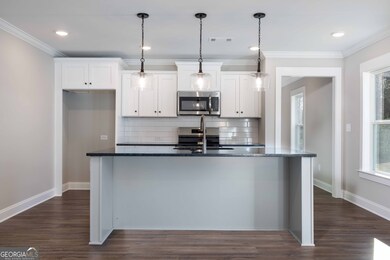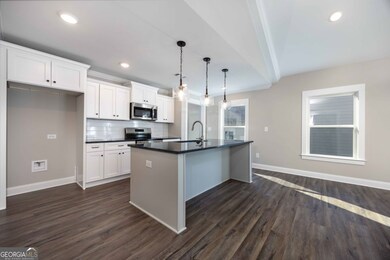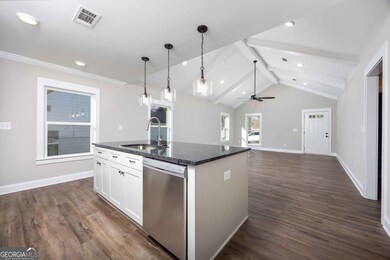17 River's Edge Ln Unit LOT 14 Franklin, GA 30217
Estimated payment $1,697/month
Highlights
- New Construction
- Ranch Style House
- Stainless Steel Appliances
- Heard County High School Rated A-
- Great Room
- Laundry in Mud Room
About This Home
***Ask about our 0% DOWN, 4.75% RATE BUY DOWN or The $10,000 Use It Your Way Incentives with our PREFERRED LENDERS... (for buyers that qualify for these terms)*** Introducing "The Lane" a beautiful 3 bedroom 2 full bath home in the highly sought out Heard County School District. This BC Stone Home product features a large living room, gorgeous kitchen with white shaker soft shut cabinets, steel gray granite, subway tile, kitchen island with dove colored cabinets and stainless appliances. The master suite has a large rockwell gray tiled shower, walk-in closet and Luna Pearl granite counter tops. Other features include two guest bedrooms, guest bath with a tub/shower combo, modeled oak LVT flooring in the main areas, covered back porch and beautiful trim/millwork. The community will have a welcoming entrance with street lights and sidewalk. Call today for more info....
Home Details
Home Type
- Single Family
Est. Annual Taxes
- $968
Year Built
- Built in 2024 | New Construction
Lot Details
- 6,970 Sq Ft Lot
- Level Lot
HOA Fees
- $66 Monthly HOA Fees
Parking
- Parking Pad
Home Design
- Ranch Style House
- Composition Roof
- Concrete Siding
Interior Spaces
- 1,439 Sq Ft Home
- Great Room
Kitchen
- Oven or Range
- Microwave
- Dishwasher
- Stainless Steel Appliances
Flooring
- Carpet
- Laminate
Bedrooms and Bathrooms
- 3 Main Level Bedrooms
- Walk-In Closet
- 2 Full Bathrooms
Laundry
- Laundry in Mud Room
- Laundry Room
Schools
- Heard County Elementary And Middle School
- Heard County High School
Additional Features
- Energy-Efficient Windows
- Patio
- Central Heating and Cooling System
Community Details
- Association fees include ground maintenance
- River's Edge Subdivision
Listing and Financial Details
- Tax Lot 14
Map
Home Values in the Area
Average Home Value in this Area
Property History
| Date | Event | Price | List to Sale | Price per Sq Ft |
|---|---|---|---|---|
| 07/28/2025 07/28/25 | For Sale | $294,999 | 0.0% | $205 / Sq Ft |
| 07/17/2025 07/17/25 | Pending | -- | -- | -- |
| 08/12/2024 08/12/24 | For Sale | $294,999 | -- | $205 / Sq Ft |
Source: Georgia MLS
MLS Number: 10356700
- 11 River's Edge Ln Unit LOT 17
- 2176 Franklin Pkwy
- 0 Bevis Rd Parcel 4
- 0 Georgia 100 Unit 10604110
- 0 Georgia 100 Unit 10646369
- 319 +/- AC Georgia 100
- 140+/- AC Georgia 100
- The Lambert Plan at Patterson Park
- The Bradford Plan at Patterson Park
- The Millie Plan at Patterson Park
- The Coleman Plan at Patterson Park
- The Northern Hills Plan at Patterson Park
- The Nelson Plan at Patterson Park
- 125 Patterson Dr
- 25 Patterson Dr
- 284 Newnan St
- 23 Rivers Edge Ln Unit LOT 11
- 21 Rivers Edge Ln Unit LOT 12
- 22 Rivers Edge Ln Unit LOT 7
- 12 Rivers Edge Ln Unit LOT 2
- 155 Indian Bend Dr
- 341 Sanders Davis Rd
- 146 Sanders-Davis Rd
- 42 Wooding Place
- 322 Foxtrot Trail
- 300 Elm St
- 100 International St
- 102 Church St
- 105 Granite St Unit B
- 171 Lincoln St Unit B
- 707 E Boyd Rd
- 106 Dixie Creek Dr
- 109 Manx Dr
- 1339 Mooty Bridge Rd
- 1246 Mooty Bridge Rd
- 121 N Page St
- 1600 Meadow Terrace
- 126 Calico Loop
- 179 Calico Loop
- 121 Alton Dr
