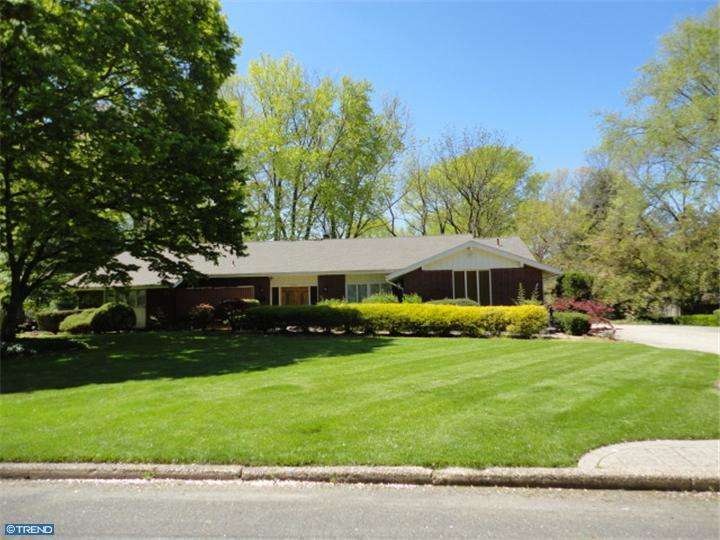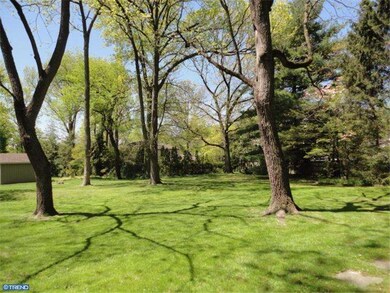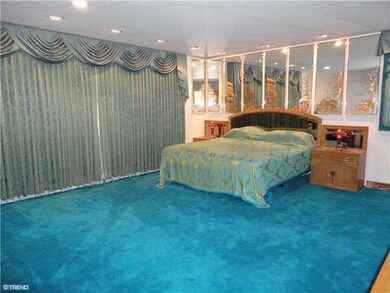
17 Robin Rd Moorestown, NJ 08057
Outlying Moorestown NeighborhoodHighlights
- Colonial Architecture
- Deck
- Wood Flooring
- George C. Baker Elementary School Rated A
- Wooded Lot
- No HOA
About This Home
As of July 2021Spacious custom home with flexible floor plan. Gracious entrance foyer, hardwood floors, large kitchen, family room with fireplace, formal dining room, living room and desirable first floor master suite. Zoned gas heat and brand new roof by Tait. The basement provides the opportunity for additional recreation activities. A large deck overlooks over an acre of park-like grounds with mature trees.
Last Buyer's Agent
MARYJO SCHNEIDER
Long & Foster Real Estate, Inc.
Home Details
Home Type
- Single Family
Est. Annual Taxes
- $13,894
Year Built
- Built in 1967
Lot Details
- Lot Dimensions are 250x235
- Level Lot
- Wooded Lot
- Back, Front, and Side Yard
- Property is in good condition
Parking
- 2 Car Attached Garage
- 3 Open Parking Spaces
Home Design
- Colonial Architecture
- Brick Foundation
- Pitched Roof
- Wood Siding
Interior Spaces
- 4,390 Sq Ft Home
- Property has 2 Levels
- Ceiling height of 9 feet or more
- Brick Fireplace
- Bay Window
- Family Room
- Living Room
- Dining Room
- Unfinished Basement
- Partial Basement
- Home Security System
- Laundry on main level
Kitchen
- Eat-In Kitchen
- Butlers Pantry
- Built-In Self-Cleaning Double Oven
- Dishwasher
- Kitchen Island
- Disposal
Flooring
- Wood
- Wall to Wall Carpet
- Vinyl
Bedrooms and Bathrooms
- 7 Bedrooms
- En-Suite Primary Bedroom
- En-Suite Bathroom
- 3.5 Bathrooms
Outdoor Features
- Deck
Schools
- Moorestown High School
Utilities
- Forced Air Heating and Cooling System
- Heating System Uses Gas
- Natural Gas Water Heater
- Cable TV Available
Community Details
- No Home Owners Association
- Timbercroft Subdivision
Listing and Financial Details
- Tax Lot 00006
- Assessor Parcel Number 22-03701-00006
Ownership History
Purchase Details
Home Financials for this Owner
Home Financials are based on the most recent Mortgage that was taken out on this home.Purchase Details
Home Financials for this Owner
Home Financials are based on the most recent Mortgage that was taken out on this home.Purchase Details
Home Financials for this Owner
Home Financials are based on the most recent Mortgage that was taken out on this home.Similar Homes in the area
Home Values in the Area
Average Home Value in this Area
Purchase History
| Date | Type | Sale Price | Title Company |
|---|---|---|---|
| Deed | $852,000 | Associated Title | |
| Deed | $852,000 | Associated Title Agency Llc | |
| Deed | $560,000 | American Home Title Agency |
Mortgage History
| Date | Status | Loan Amount | Loan Type |
|---|---|---|---|
| Open | $681,581 | New Conventional | |
| Closed | $681,600 | New Conventional | |
| Closed | $681,600 | New Conventional | |
| Previous Owner | $1,740,000 | Small Business Administration | |
| Previous Owner | $1,750,000 | Stand Alone Refi Refinance Of Original Loan | |
| Previous Owner | $1,580,000 | Small Business Administration | |
| Previous Owner | $200,000 | Unknown | |
| Previous Owner | $90,000 | Credit Line Revolving | |
| Previous Owner | $448,000 | Credit Line Revolving |
Property History
| Date | Event | Price | Change | Sq Ft Price |
|---|---|---|---|---|
| 07/06/2021 07/06/21 | Sold | $852,000 | +3.3% | $189 / Sq Ft |
| 05/18/2021 05/18/21 | Pending | -- | -- | -- |
| 05/13/2021 05/13/21 | For Sale | $824,900 | +47.3% | $183 / Sq Ft |
| 07/12/2013 07/12/13 | Sold | $560,000 | -4.3% | $128 / Sq Ft |
| 05/15/2013 05/15/13 | Pending | -- | -- | -- |
| 05/11/2013 05/11/13 | For Sale | $585,000 | -- | $133 / Sq Ft |
Tax History Compared to Growth
Tax History
| Year | Tax Paid | Tax Assessment Tax Assessment Total Assessment is a certain percentage of the fair market value that is determined by local assessors to be the total taxable value of land and additions on the property. | Land | Improvement |
|---|---|---|---|---|
| 2024 | $14,044 | $510,500 | $116,100 | $394,400 |
| 2023 | $14,044 | $510,500 | $116,100 | $394,400 |
| 2022 | $13,901 | $510,500 | $116,100 | $394,400 |
| 2021 | $13,717 | $510,500 | $116,100 | $394,400 |
| 2020 | $12,901 | $483,300 | $0 | $0 |
| 2019 | $12,677 | $510,500 | $116,100 | $394,400 |
| 2018 | $12,334 | $510,500 | $116,100 | $394,400 |
| 2017 | $12,440 | $510,500 | $116,100 | $394,400 |
| 2016 | $12,397 | $510,500 | $116,100 | $394,400 |
| 2015 | $12,406 | $489,600 | $116,100 | $373,500 |
| 2014 | $11,780 | $489,600 | $116,100 | $373,500 |
Agents Affiliated with this Home
-

Seller's Agent in 2021
Emily Schneider
Keller Williams Realty - Moorestown
(856) 316-1100
1 in this area
5 Total Sales
-

Buyer's Agent in 2021
Lisa Arpaia
BHHS Fox & Roach - Perrineville
(917) 841-9022
1 in this area
41 Total Sales
-

Seller's Agent in 2013
Mary Sewell
Coldwell Banker Realty
(609) 504-5449
19 in this area
31 Total Sales
-
M
Buyer's Agent in 2013
MARYJO SCHNEIDER
Long & Foster
Map
Source: Bright MLS
MLS Number: 1003445272
APN: 22-03701-0000-00006
- 1037 Riverton Rd
- 2801 Riverton Rd
- 25 Oriole Way
- 6 Easton Ln
- 3008 New Albany Rd
- 5 Winding Brook Dr
- 126 Devon Rd Unit 91
- 783 Allison Ct
- 3200 Concord Dr
- 2802 Waterford Dr
- 62 Sussex Dr
- 562 Bartram Rd
- 2706 New Albany Rd
- 326 Tom Brown Rd
- 3007 Concord Dr
- 3103 Woodhaven Dr
- 715 Iron Post Rd
- 116 Wayne Dr
- 412 Ivystone Ln
- 604 Ivystone Ln






