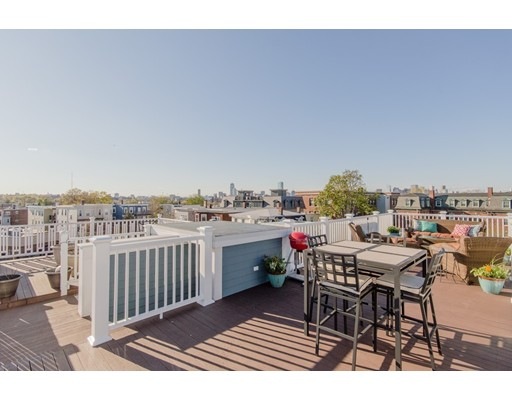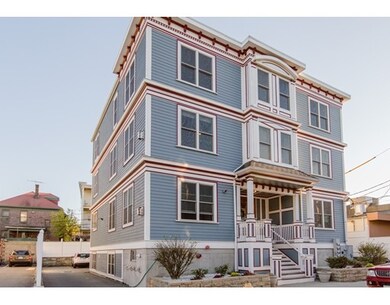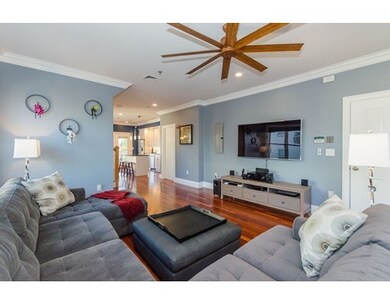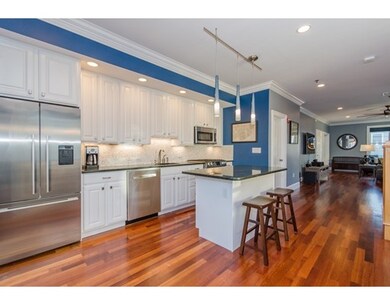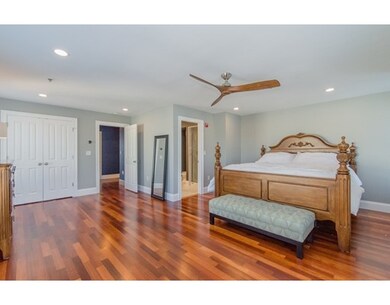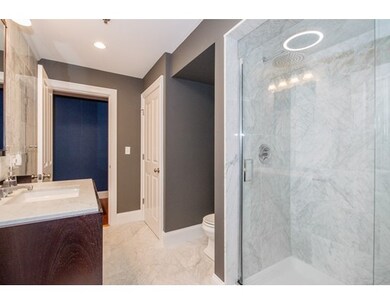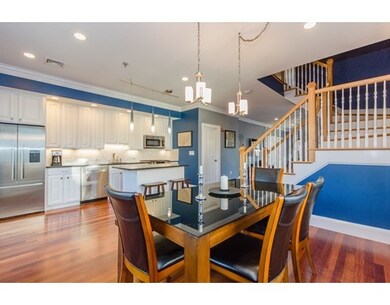
17 Roseclair St Unit 4 Dorchester, MA 02125
Columbia Point NeighborhoodAbout This Home
As of May 2024This incredible Polish Triangle duplex condo is an entertainers dream. Enjoy sweeping city views from the 300 sq ft private roof deck, just refreshed with low maintenance Azek railings & mahogany decking. The condo features an open first floor living space, including dining, kitchen and family room. The kitchen features brand new Bosch & Fisher Paykel appliances, including a gas range, counter depth refrigerator, microwave & dishwasher. Recessed lighting is abundant throughout, & includes Phillip Hue color changing light bulbs. Command this home from your iPhone or Android, including Nest thermostats & smoke detectors, & app connected light switches throughout. This condo also features high-end lighting upgrades, & powered blinds on the first floor. The master suite is over 400 sq ft, & features a marble master bathroom with designer vanity & shower door. The guest bedroom is large & closets are plentiful. Walk to South Boston beaches & JFK Red Line station. One parking spot included.
Last Agent to Sell the Property
Matt Colaneri
Listed on: 05/11/2016

Last Buyer's Agent
Matt Colaneri
Listed on: 05/11/2016

Property Details
Home Type
Condominium
Est. Annual Taxes
$9,635
Year Built
2005
Lot Details
0
Listing Details
- Unit Level: 2
- Unit Placement: Top/Penthouse
- Property Type: Condominium/Co-Op
- Other Agent: 1.00
- Special Features: None
- Property Sub Type: Condos
- Year Built: 2005
Interior Features
- Appliances: Range, Dishwasher, Disposal, Microwave, Refrigerator, Freezer, Washer, Dryer
- Fireplaces: 1
- Has Basement: No
- Fireplaces: 1
- Primary Bathroom: Yes
- Number of Rooms: 5
- Flooring: Hardwood
- Interior Amenities: Other (See Remarks)
- Bedroom 2: Second Floor
- Bathroom #1: First Floor
- Bathroom #2: Second Floor
- Kitchen: First Floor
- Laundry Room: Second Floor
- Living Room: First Floor
- Master Bedroom: Second Floor
- Master Bedroom Description: Bathroom - Full, Ceiling Fan(s), Closet, Flooring - Wood, Recessed Lighting
- Dining Room: First Floor
- No Living Levels: 2
Exterior Features
- Roof: Rubber
- Construction: Frame
- Exterior: Composite
- Exterior Unit Features: Deck - Roof, Deck - Wood, Deck - Composite, City View(s)
- Beach Ownership: Public
Garage/Parking
- Parking: Off-Street
- Parking Spaces: 1
Utilities
- Cooling: Central Air
- Heating: Central Heat, Forced Air, Gas
- Cooling Zones: 2
- Heat Zones: 2
- Sewer: City/Town Sewer
- Water: City/Town Water
Condo/Co-op/Association
- Association Fee Includes: Water, Sewer, Master Insurance, Exterior Maintenance, Landscaping, Snow Removal, Reserve Funds
- Association Security: Intercom
- Management: Professional - Off Site, Owner Association
- Pets Allowed: Yes
- No Units: 4
- Unit Building: 4
Fee Information
- Fee Interval: Monthly
Schools
- Elementary School: Bps
- Middle School: Bps
- High School: Bps
Lot Info
- Assessor Parcel Number: 0702953018
- Zoning: See BRA
Ownership History
Purchase Details
Home Financials for this Owner
Home Financials are based on the most recent Mortgage that was taken out on this home.Purchase Details
Home Financials for this Owner
Home Financials are based on the most recent Mortgage that was taken out on this home.Purchase Details
Home Financials for this Owner
Home Financials are based on the most recent Mortgage that was taken out on this home.Similar Homes in the area
Home Values in the Area
Average Home Value in this Area
Purchase History
| Date | Type | Sale Price | Title Company |
|---|---|---|---|
| Not Resolvable | $692,000 | -- | |
| Not Resolvable | $392,500 | -- | |
| Deed | $399,500 | -- | |
| Deed | $399,500 | -- |
Mortgage History
| Date | Status | Loan Amount | Loan Type |
|---|---|---|---|
| Open | $740,000 | Stand Alone Refi Refinance Of Original Loan | |
| Closed | $743,750 | Purchase Money Mortgage | |
| Closed | $450,000 | New Conventional | |
| Previous Owner | $242,500 | New Conventional | |
| Previous Owner | $319,600 | Purchase Money Mortgage |
Property History
| Date | Event | Price | Change | Sq Ft Price |
|---|---|---|---|---|
| 05/30/2024 05/30/24 | Sold | $875,000 | +7.4% | $561 / Sq Ft |
| 04/11/2024 04/11/24 | Pending | -- | -- | -- |
| 04/10/2024 04/10/24 | For Sale | $815,000 | +17.8% | $522 / Sq Ft |
| 07/08/2016 07/08/16 | Sold | $692,000 | +6.6% | $433 / Sq Ft |
| 05/16/2016 05/16/16 | Pending | -- | -- | -- |
| 05/11/2016 05/11/16 | For Sale | $649,000 | +65.4% | $406 / Sq Ft |
| 09/14/2012 09/14/12 | Sold | $392,500 | -4.0% | $252 / Sq Ft |
| 07/17/2012 07/17/12 | Pending | -- | -- | -- |
| 07/13/2012 07/13/12 | For Sale | $409,000 | -- | $262 / Sq Ft |
Tax History Compared to Growth
Tax History
| Year | Tax Paid | Tax Assessment Tax Assessment Total Assessment is a certain percentage of the fair market value that is determined by local assessors to be the total taxable value of land and additions on the property. | Land | Improvement |
|---|---|---|---|---|
| 2025 | $9,635 | $832,000 | $0 | $832,000 |
| 2024 | $8,728 | $800,700 | $0 | $800,700 |
| 2023 | $8,342 | $776,700 | $0 | $776,700 |
| 2022 | $8,049 | $739,800 | $0 | $739,800 |
| 2021 | $7,739 | $725,300 | $0 | $725,300 |
| 2020 | $7,210 | $682,800 | $0 | $682,800 |
| 2019 | $6,662 | $632,100 | $0 | $632,100 |
| 2018 | $6,193 | $590,900 | $0 | $590,900 |
| 2017 | $5,404 | $510,300 | $0 | $510,300 |
| 2016 | $4,952 | $450,200 | $0 | $450,200 |
| 2015 | $4,705 | $388,500 | $0 | $388,500 |
| 2014 | $4,363 | $346,800 | $0 | $346,800 |
Agents Affiliated with this Home
-
M
Seller's Agent in 2024
Matt Colaneri
-
Joseph DeAngelo

Buyer's Agent in 2024
Joseph DeAngelo
Coldwell Banker Realty - Boston
(617) 680-7371
1 in this area
90 Total Sales
-
Jamie Iacoi

Seller's Agent in 2012
Jamie Iacoi
Great Spaces ERA
(508) 572-7642
9 in this area
37 Total Sales
Map
Source: MLS Property Information Network (MLS PIN)
MLS Number: 72003913
APN: DORC-000000-000007-002953-000018
- 726 Columbia Rd
- 246 Boston St Unit 4
- 704 Columbia Rd
- 38 Roseclair St Unit 3
- 159 E Cottage St Unit 2
- 8 Dawes St
- 226 E Cottage St Unit 1
- 12 Cawfield St Unit 2
- 793 Columbia Rd
- 37 Mt Vernon St Unit 1
- 121 E Cottage St Unit 4
- 15 Harvest St Unit 1
- 19 Howes St Unit 1
- 50 Mount Vernon St Unit 3
- 45 Dorset St Unit 4
- 10 Howes St
- 8 W Bellflower St
- 24 Moseley St
- 117 Buttonwood St
- 125 Buttonwood St
