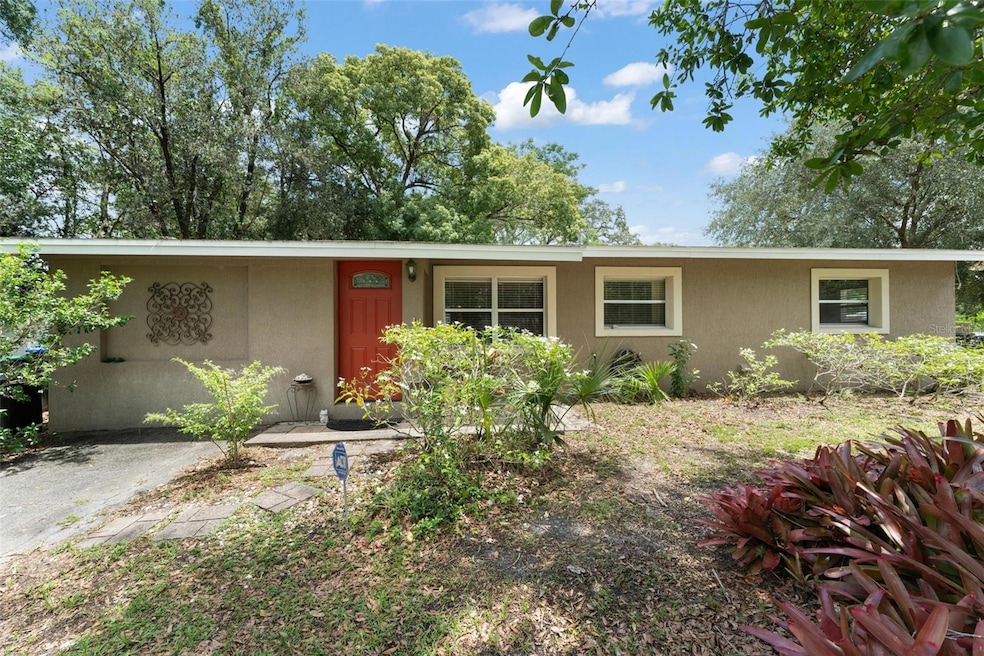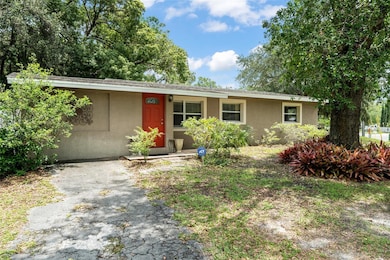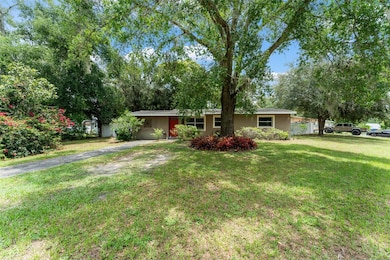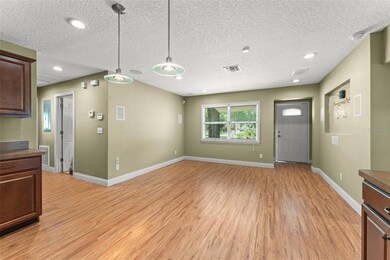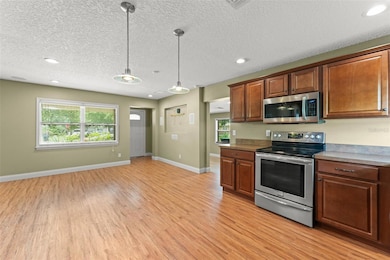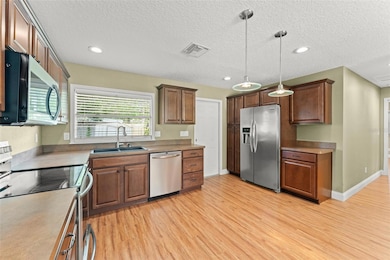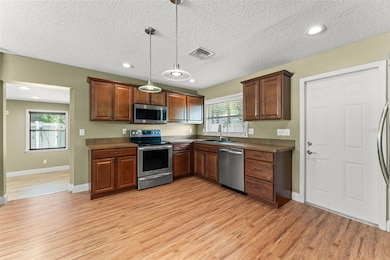
17 S Aurora Dr Apopka, FL 32703
Estimated payment $1,760/month
Highlights
- Open Floorplan
- Living Room
- Tile Flooring
- No HOA
- Laundry closet
- Central Heating and Cooling System
About This Home
**This property qualifies for a closing cost credit up to $4,800 through the Seller’s preferred lender.**Welcome home to this delightful 2-bedroom, 2-bathroom home perfectly situated on a spacious corner lot in a quiet Apopka neighborhood. Mature landscaping and a shady tree create a welcoming curb appeal, complemented by a cheerful pop of color on the front door. Step inside to the open-concept layout that seamlessly connects the living, dining, and kitchen areas. The living room at the front offers a large front window, offering a cozy space to relax or entertain. The kitchen boasts sleek darker cabinetry, stainless steel appliances, and convenient access to the fully fenced backyard—perfect for weekend barbecues or morning coffee. Just off the kitchen is one of the comfortable bedrooms, while the hallway across the way leads to the updated guest bathroom featuring a stylish glass-enclosed shower and a discreet laundry closet. At the end of the hall, the spacious primary bedroom offers a tranquil retreat with its own ensuite bathroom, complete with a custom vanity and a modern vessel sink. Enjoy the Florida lifestyle in the generous backyard, fully enclosed for privacy and complete with mature fruit trees including guava, pineapple, avocado and a cocktail tree (lemons, limes and tangerines) with a storage shed for all your outdoor tools or hobbies. Whether you're a first-time homebuyer, downsizing, or looking for a move-in ready investment, this home checks all the boxes. Schedule your private tour today!
Listing Agent
KELLER WILLIAMS REALTY AT THE PARKS Brokerage Phone: 407-629-4420 License #3275393 Listed on: 06/03/2025

Co-Listing Agent
KELLER WILLIAMS REALTY AT THE PARKS Brokerage Phone: 407-629-4420 License #3307838
Home Details
Home Type
- Single Family
Est. Annual Taxes
- $1,335
Year Built
- Built in 1959
Lot Details
- 9,653 Sq Ft Lot
- West Facing Home
Home Design
- Slab Foundation
- Shingle Roof
- Concrete Siding
- Block Exterior
- Stucco
Interior Spaces
- 1,137 Sq Ft Home
- 1-Story Property
- Open Floorplan
- Living Room
- Laundry closet
Kitchen
- Range
- Microwave
- Dishwasher
Flooring
- Laminate
- Tile
Bedrooms and Bathrooms
- 2 Bedrooms
- 2 Full Bathrooms
Schools
- Clay Springs Elementary School
- Piedmont Lakes Middle School
- Wekiva High School
Utilities
- Central Heating and Cooling System
- Septic Tank
Community Details
- No Home Owners Association
- Wekiwa Manor Sec 01 Subdivision
Listing and Financial Details
- Visit Down Payment Resource Website
- Legal Lot and Block 37 / A
- Assessor Parcel Number 12-21-28-9118-01-370
Map
Home Values in the Area
Average Home Value in this Area
Tax History
| Year | Tax Paid | Tax Assessment Tax Assessment Total Assessment is a certain percentage of the fair market value that is determined by local assessors to be the total taxable value of land and additions on the property. | Land | Improvement |
|---|---|---|---|---|
| 2025 | $1,335 | $103,662 | -- | -- |
| 2024 | $1,246 | $103,662 | -- | -- |
| 2023 | $1,246 | $97,807 | $0 | $0 |
| 2022 | $1,175 | $94,958 | $0 | $0 |
| 2021 | $1,142 | $92,192 | $0 | $0 |
| 2020 | $1,328 | $90,919 | $0 | $0 |
| 2019 | $1,038 | $88,875 | $0 | $0 |
| 2018 | $1,023 | $87,218 | $0 | $0 |
| 2017 | $995 | $93,720 | $30,000 | $63,720 |
| 2016 | $966 | $85,607 | $18,000 | $67,607 |
| 2015 | $980 | $83,085 | $18,000 | $65,085 |
| 2014 | $1,328 | $61,944 | $18,000 | $43,944 |
Property History
| Date | Event | Price | Change | Sq Ft Price |
|---|---|---|---|---|
| 08/11/2025 08/11/25 | For Sale | $305,000 | 0.0% | $268 / Sq Ft |
| 08/01/2025 08/01/25 | Pending | -- | -- | -- |
| 07/07/2025 07/07/25 | For Sale | $305,000 | 0.0% | $268 / Sq Ft |
| 06/23/2025 06/23/25 | Pending | -- | -- | -- |
| 06/16/2025 06/16/25 | Price Changed | $305,000 | -4.7% | $268 / Sq Ft |
| 06/03/2025 06/03/25 | For Sale | $320,000 | +339.0% | $281 / Sq Ft |
| 05/26/2015 05/26/15 | Off Market | $72,900 | -- | -- |
| 11/13/2013 11/13/13 | Sold | $72,900 | +4.3% | $64 / Sq Ft |
| 10/22/2013 10/22/13 | Pending | -- | -- | -- |
| 10/10/2013 10/10/13 | Price Changed | $69,900 | -6.7% | $61 / Sq Ft |
| 08/06/2013 08/06/13 | For Sale | $74,900 | -- | $66 / Sq Ft |
Purchase History
| Date | Type | Sale Price | Title Company |
|---|---|---|---|
| Warranty Deed | $122,000 | Sunbelt Title Agency | |
| Special Warranty Deed | $72,900 | Attorney | |
| Trustee Deed | $47,100 | Attorney | |
| Warranty Deed | $176,000 | Palm State Title Of Fl Llc | |
| Warranty Deed | $91,700 | First Southwestern Title Com |
Mortgage History
| Date | Status | Loan Amount | Loan Type |
|---|---|---|---|
| Open | $140,974 | FHA | |
| Closed | $9,760 | Stand Alone Second | |
| Closed | $117,394 | New Conventional | |
| Previous Owner | $176,000 | Fannie Mae Freddie Mac | |
| Previous Owner | $91,700 | No Value Available |
Similar Homes in Apopka, FL
Source: Stellar MLS
MLS Number: O6311971
APN: 12-2128-9118-01-370
- 14 Cyclops Dr
- 109 S Atlas Dr
- 2031 Wekiva Reserve Blvd
- 2217 Wekiva Reserve Blvd
- 2242 Wekiva Reserve Blvd
- 1816 Pegasus Dr
- 239 Bronze Leaf Ct
- 2421 Cimmaron Ash Way
- 2343 Walnut Heights Rd
- 2474 Cimmaron Ash Way
- 2486 Cimmaron Ash Way
- 2434 Walnut Heights Rd
- 2607 E Semoran Blvd
- 1585 Stefan Cole Ln
- 2615 E Semoran Blvd
- 1661 Votaw Rd
- 400 Shelby Ct
- 473 Burnt Tree Ln
- 239 S Lake Cortez Dr
- 2251 Wekiva Village Ln
- 213 S Aurora Dr
- 2025 Wekiva Reserve Blvd
- 239 Pleasant Gardens Dr
- 2355 Cimmaron Ash Way
- 2055 Golden Ivy Way
- 2427 Cimmaron Ash Way
- 518 Lake Bridge Ln
- 1644 Stefan Cole Ln
- 2350 Walnut Heights Rd
- 127 S Bulova Dr
- 15 N Lake Cortez Dr
- 2625 Nova Dr
- 1414 Bethesda St
- 500 Jordan Stuart Cir
- 213 Frinton Cove
- 181 Dovetail Ct
- 2538 Lake Jackson Cir
- 2908 Quincy Ct
- 274 Thompson Rd
- 435 Blue Bird St
