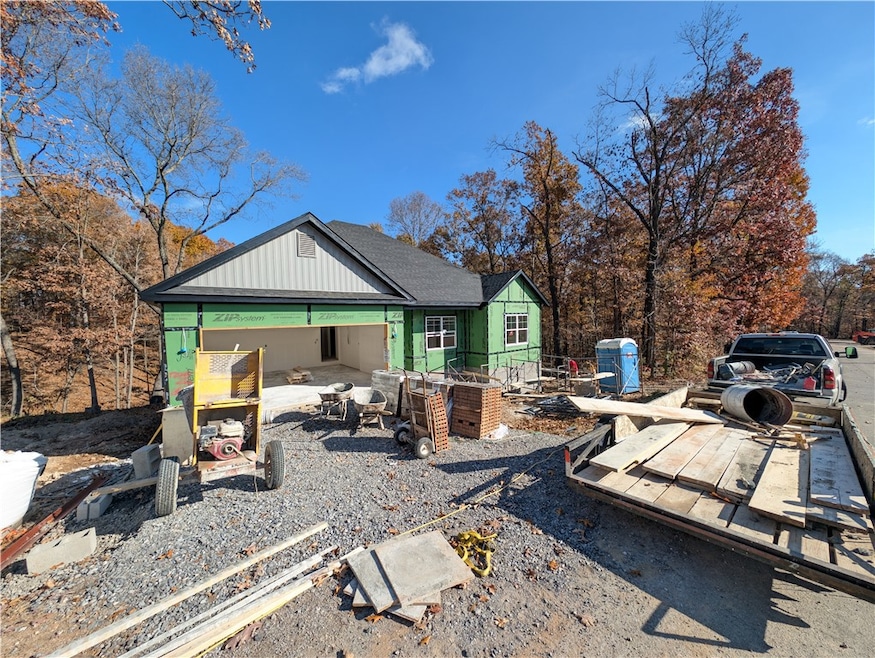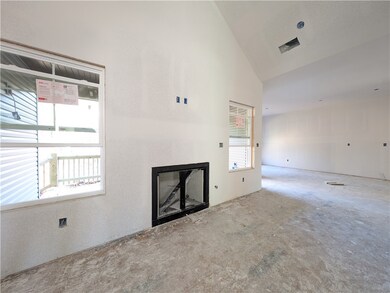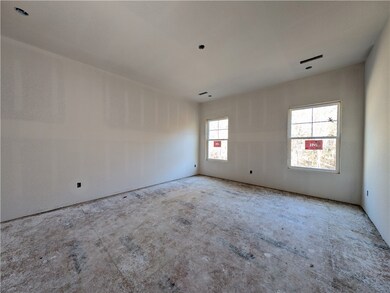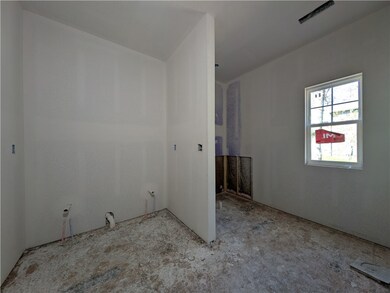17 S Kirby Dr Bella Vista, AR 72714
Estimated payment $2,003/month
Highlights
- Fitness Center
- New Construction
- Deck
- Cooper Elementary School Rated A
- Clubhouse
- Wooded Lot
About This Home
Have the Back 40 practically in your backyard! This inviting 3-bedroom, 2-bath home boasts a low-maintenance Brick and Vinyl exterior and is perfectly designed for comfort and style. Step inside onto gleaming REAL hardwood floors, lending warmth and durability to the grand vaulted living room anchored by a gas log fireplace. The open kitchen features custom cabinets, a five burner gas range, and a vented hood. Enjoy casual meals at the large granite island or in the sunlit dining nook— the perfect spot to start your day. Enjoy quiet mornings or relaxing evenings on the covered deck overlooking the natural beauty that surrounds you. Stretch out in the owner's suite which features hardwood floors in the bedroom, double vanities and a custom tile walk in shower in the bath. This home combines modern convenience with serene living — a true gem in Bella Vista!
Listing Agent
Prestige Management & Realty Brokerage Email: prestigerentsnwa@gmail.com Listed on: 11/15/2025
Home Details
Home Type
- Single Family
Est. Annual Taxes
- $99
Year Built
- Built in 2025 | New Construction
Lot Details
- 0.32 Acre Lot
- Sloped Lot
- Wooded Lot
HOA Fees
- $42 Monthly HOA Fees
Home Design
- Home to be built
- Block Foundation
- Shingle Roof
- Asphalt Roof
- Vinyl Siding
Interior Spaces
- 1,750 Sq Ft Home
- 1-Story Property
- Built-In Features
- Cathedral Ceiling
- Ceiling Fan
- Gas Log Fireplace
- Blinds
- Living Room with Fireplace
- Fire and Smoke Detector
- Washer and Dryer Hookup
Kitchen
- Eat-In Kitchen
- Gas Range
- Range Hood
- Microwave
- Plumbed For Ice Maker
- Dishwasher
- Quartz Countertops
- Disposal
Flooring
- Wood
- Carpet
Bedrooms and Bathrooms
- 3 Bedrooms
- Split Bedroom Floorplan
- Walk-In Closet
- 2 Full Bathrooms
Unfinished Basement
- Partial Basement
- Crawl Space
Parking
- 2 Car Attached Garage
- Garage Door Opener
Outdoor Features
- Deck
- Covered Patio or Porch
Utilities
- Central Heating and Cooling System
- Heat Pump System
- Programmable Thermostat
- Propane
- Electric Water Heater
- Septic Tank
Listing and Financial Details
- Home warranty included in the sale of the property
- Legal Lot and Block 25 / 4
Community Details
Overview
- Bella Vista Association
- North Riding Sub Bvv Subdivision
Amenities
- Clubhouse
Recreation
- Tennis Courts
- Community Playground
- Fitness Center
- Community Pool
- Park
- Trails
Map
Home Values in the Area
Average Home Value in this Area
Tax History
| Year | Tax Paid | Tax Assessment Tax Assessment Total Assessment is a certain percentage of the fair market value that is determined by local assessors to be the total taxable value of land and additions on the property. | Land | Improvement |
|---|---|---|---|---|
| 2025 | $99 | $1,600 | $1,600 | -- |
| 2024 | $53 | $1,600 | $1,600 | $0 |
| 2023 | $48 | $800 | $800 | $0 |
| 2022 | $45 | $800 | $800 | $0 |
| 2021 | $42 | $800 | $800 | $0 |
| 2020 | $38 | $600 | $600 | $0 |
| 2019 | $38 | $600 | $600 | $0 |
| 2018 | $38 | $600 | $600 | $0 |
| 2017 | $37 | $600 | $600 | $0 |
| 2016 | $37 | $600 | $600 | $0 |
| 2015 | $31 | $1,000 | $1,000 | $0 |
| 2014 | -- | $1,000 | $1,000 | $0 |
Property History
| Date | Event | Price | List to Sale | Price per Sq Ft |
|---|---|---|---|---|
| 11/15/2025 11/15/25 | For Sale | $369,900 | -- | $211 / Sq Ft |
Purchase History
| Date | Type | Sale Price | Title Company |
|---|---|---|---|
| Warranty Deed | $14,770 | None Listed On Document | |
| Corporate Deed | $1,000 | -- | |
| Warranty Deed | -- | -- |
Source: Northwest Arkansas Board of REALTORS®
MLS Number: 1328636
APN: 16-22749-000
- 22 S Kirby Dr
- 28 Bedford Ln
- 0 Loftus Dr
- 22 Dunstable Dr
- 64 Cranfield Dr
- Lot 49 Shefford Ln
- 89 Cranfield Dr
- 4 Leven Ln
- 20 Bobwith Ln
- 12 Bobwith Ln
- Lot 14 Block 2 Stilton Ln
- Lot 13 Block 2 Stilton Ln
- Lot 15 Block 2 Stilton Ln
- 2 Bobwith Ln
- Lot 12 Bingley Ln
- 15 Skipton Dr
- 12 Leyland Dr
- Lot 43 Skipton Dr
- 0 Colne Ln
- 7 Watford Ln
- 4 Ulverston Dr
- 1 Ramsey Dr
- 17 Grantham Dr
- 3 Yardley Cir
- 1 Consett Ln
- 30 Rutland Dr Unit ID1241311P
- 1 Syston Ln
- 2 Brittany Ln
- 10 Granshire Dr Unit ID1237423P
- 14 Harrington Ln Unit ID1241318P
- 6 Hursley Ln
- 2 Millom Ln
- 2 Clee Ln
- 14835 County Rd
- 15 Stowehead Ln
- 41 Melinda Ln
- 26 Melinda Ln
- 24 Melinda Ln
- 4 Sibsey Cir Unit ID1230868P
- 15 Baywater Ln Unit ID1221842P







