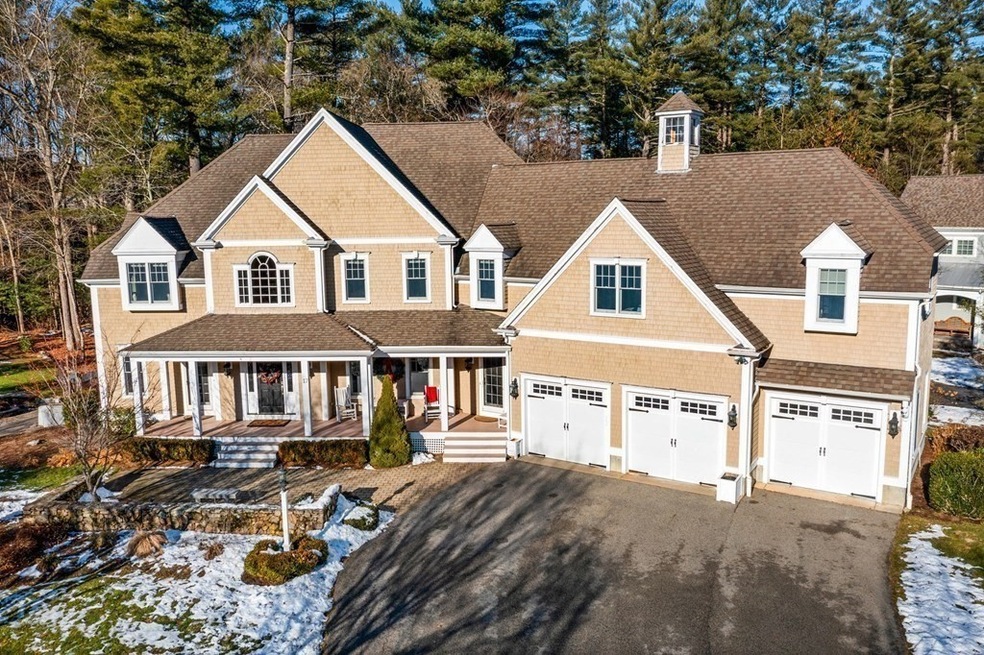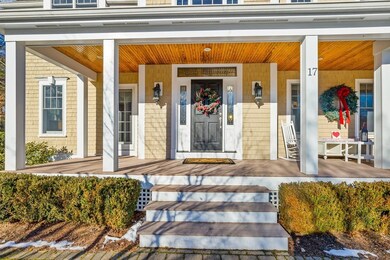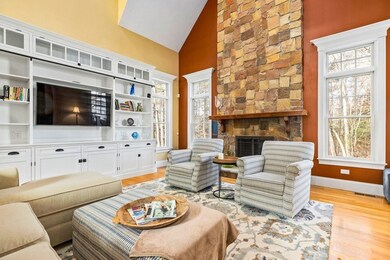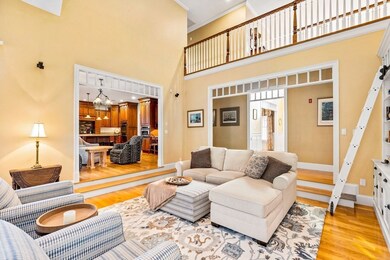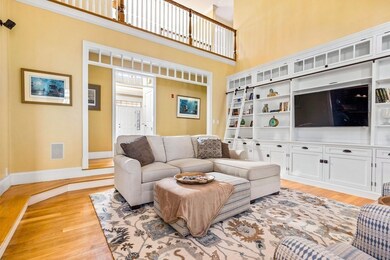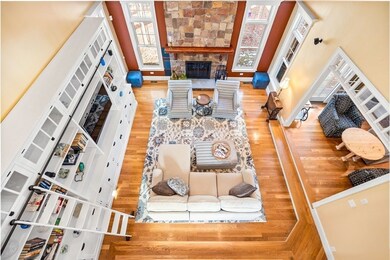
17 Saddle Ln Hanover, MA 02339
Estimated Value: $1,516,643 - $1,857,000
Highlights
- Community Stables
- Scenic Views
- Landscaped Professionally
- Hanover High School Rated 9+
- Colonial Architecture
- Deck
About This Home
As of March 2022What a great house in a majestic family friendly cul-de-sac central to the best community amenities that offers privacy to this well-maintained property complete with a year round two-tiered custom designed kitchen patio with a firepit! A sprawling layout with grand scale including two en-suites fosters gathering space for celebratory events & extended stays. An impressive two-story family room has vaulted ceilings, fireplace & floor to ceiling windows adjacent to the open chef’s kitchen concept boasting casual dining or sitting area plus sliders to deck. The formal areas are graced with raised paneling, transoms & dentil moldings. There is a separate study plus built in work-stations. The hallway traverses the length of the home enabling outreach to the foyer as well as the family room below in this open & airy design. The Master Suite is a true sanctuary! Level yard areas plus over-sized garages with potential to add even more finished space! Too many lifestyle enhancements to list!
Home Details
Home Type
- Single Family
Est. Annual Taxes
- $18,167
Year Built
- Built in 2004
Lot Details
- 1.42 Acre Lot
- Property fronts a private road
- Near Conservation Area
- Cul-De-Sac
- Property has an invisible fence for dogs
- Landscaped Professionally
- Corner Lot
- Level Lot
- Sprinkler System
- Wooded Lot
- Garden
HOA Fees
- $50 Monthly HOA Fees
Parking
- 3 Car Attached Garage
- Parking Storage or Cabinetry
- Heated Garage
- Workshop in Garage
- Side Facing Garage
- Garage Door Opener
- Driveway
- Open Parking
- Off-Street Parking
Home Design
- Colonial Architecture
- Shingle Roof
- Concrete Perimeter Foundation
Interior Spaces
- 4,847 Sq Ft Home
- Central Vacuum
- Wired For Sound
- Decorative Lighting
- 1 Fireplace
- Insulated Windows
- Window Screens
- French Doors
- Insulated Doors
- Scenic Vista Views
- Home Security System
Kitchen
- Oven
- Built-In Range
- Range Hood
- Microwave
- Freezer
- Plumbed For Ice Maker
- Dishwasher
- Trash Compactor
Flooring
- Bamboo
- Wood
- Carpet
- Marble
- Tile
Bedrooms and Bathrooms
- 5 Bedrooms
- Primary bedroom located on second floor
Laundry
- Laundry on upper level
- Dryer
- Washer
Basement
- Basement Fills Entire Space Under The House
- Interior Basement Entry
- Garage Access
- Sump Pump
- Block Basement Construction
Outdoor Features
- Deck
- Patio
- Outdoor Gas Grill
- Rain Gutters
- Porch
Schools
- Cedar/Center Elementary School
- Hanover Middle School
- Hanover High School
Utilities
- Forced Air Heating and Cooling System
- 3 Cooling Zones
- 3 Heating Zones
- Heating System Uses Oil
- Radiant Heating System
- Natural Gas Connected
- Water Treatment System
- Water Heater
Additional Features
- Whole House Vacuum System
- Property is near schools
Listing and Financial Details
- Assessor Parcel Number M:64 L:109,4460007
Community Details
Overview
- Broadway Glen Subdivision
Amenities
- Shops
Recreation
- Park
- Community Stables
- Jogging Path
Ownership History
Purchase Details
Home Financials for this Owner
Home Financials are based on the most recent Mortgage that was taken out on this home.Purchase Details
Home Financials for this Owner
Home Financials are based on the most recent Mortgage that was taken out on this home.Similar Homes in Hanover, MA
Home Values in the Area
Average Home Value in this Area
Purchase History
| Date | Buyer | Sale Price | Title Company |
|---|---|---|---|
| 17 Saddle Ln Lrm T | $1,375,000 | None Available | |
| Schug Derek M | $1,005,000 | -- |
Mortgage History
| Date | Status | Borrower | Loan Amount |
|---|---|---|---|
| Open | 17 Saddle Ln Lrm T | $1,100,000 | |
| Previous Owner | Schug Derek M | $732,000 | |
| Previous Owner | Schug Derek M | $804,000 |
Property History
| Date | Event | Price | Change | Sq Ft Price |
|---|---|---|---|---|
| 03/11/2022 03/11/22 | Sold | $1,375,000 | -1.4% | $284 / Sq Ft |
| 01/18/2022 01/18/22 | Pending | -- | -- | -- |
| 01/14/2022 01/14/22 | For Sale | $1,395,000 | -- | $288 / Sq Ft |
Tax History Compared to Growth
Tax History
| Year | Tax Paid | Tax Assessment Tax Assessment Total Assessment is a certain percentage of the fair market value that is determined by local assessors to be the total taxable value of land and additions on the property. | Land | Improvement |
|---|---|---|---|---|
| 2025 | $16,655 | $1,348,600 | $352,800 | $995,800 |
| 2024 | $16,062 | $1,250,900 | $352,800 | $898,100 |
| 2023 | $20,648 | $1,530,600 | $321,200 | $1,209,400 |
| 2022 | $18,422 | $1,208,000 | $283,000 | $925,000 |
| 2021 | $18,167 | $1,112,500 | $257,600 | $854,900 |
| 2020 | $17,515 | $1,073,900 | $257,600 | $816,300 |
| 2019 | $17,116 | $1,043,000 | $280,800 | $762,200 |
| 2018 | $15,842 | $973,100 | $280,800 | $692,300 |
| 2017 | $16,251 | $983,700 | $280,700 | $703,000 |
| 2016 | $15,887 | $942,300 | $255,400 | $686,900 |
| 2015 | $15,218 | $942,300 | $255,400 | $686,900 |
Agents Affiliated with this Home
-
Jane Hoffmann
J
Seller's Agent in 2022
Jane Hoffmann
Haven Realty
(617) 686-9959
1 in this area
17 Total Sales
-

Buyer's Agent in 2022
Brian Primpas
Realty One Group More
(617) 922-4415
Map
Source: MLS Property Information Network (MLS PIN)
MLS Number: 72933859
APN: HANO-000064-000000-000109
- 186 Elm St
- 336 Broadway
- 89 River Rd
- 80 Buttonwood Ln
- 23 Roxanne Rd
- 120 Broadway
- 58 Oakland Ave
- 35 Old Shipyard Ln
- 38 Old Shipyard Ln
- 4 Longwood Ln Unit 102
- 21 Te Berry Farm Rd
- 7 Birchwood Rd
- 10 Tiffany Rd
- 115 Brook Bend Rd
- 172 Washington St
- 101 Brook Bend Rd
- 252 Myrtle St
- 2 Elm Place
- 41 Brigantine Cir
- 117 W Elm St
