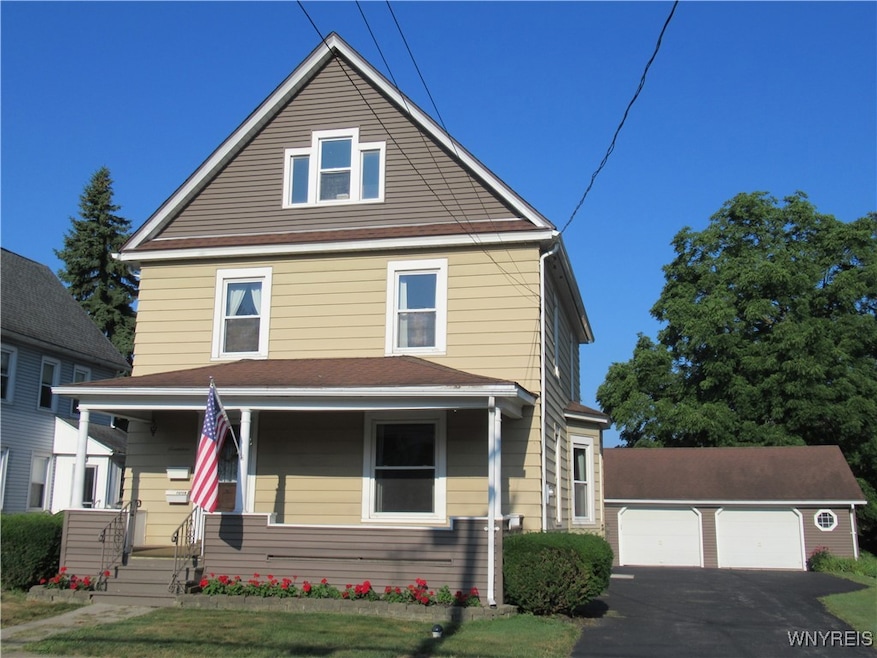17 Salisbury Ave Buffalo, NY 14219
Estimated payment $1,516/month
Highlights
- Property is near public transit
- Separate Formal Living Room
- Walk-In Pantry
- Wood Flooring
- Solid Surface Countertops
- 1-minute walk to Jfk Playground
About This Home
Solid 3 bedroom - 1.5 bath home - Loaded with Character - Solid Hardwood Floors & Moldings Throughout - Old World Charm Butler Pantry - 1st Floor Laundry - Gorgeous Front & Rear Staircases - Pocket Doors - Generously Sized Bedrooms with Ample Closet Space - Huge Linen Closet - Adorable Front Porch to Greet your Family & Friends - Pretty Stained Glass Window Enhances the Grand Front Foyer - 2.5 car garage with Workshop & Insulated Storage for a Freezer - Tear Off Roof 2018 - Updated 2nd Level Full Bath with Stepless Shower - Glass Block Windows in Basement - Walk Up & Walk-In Attic - Tons of Storage - Great Neighborhood with Well Kept Homes - Near JFK - Grafton Ave Park - Hurry Before This One Is Gone! Per seller square footage may be larger than tax records reflect. Offers will be reviewed Wednesday August 13th at 1pm.
Listing Agent
Listing by Howard Hanna WNY Inc. Brokerage Phone: 716-713-8849 License #40RI1156818 Listed on: 08/07/2025

Home Details
Home Type
- Single Family
Est. Annual Taxes
- $4,805
Year Built
- Built in 1910
Lot Details
- 8,625 Sq Ft Lot
- Lot Dimensions are 75x115
- Rectangular Lot
- Historic Home
Parking
- 2.5 Car Detached Garage
- Parking Storage or Cabinetry
- Workshop in Garage
- Garage Door Opener
- Driveway
Home Design
- Stone Foundation
- Aluminum Siding
Interior Spaces
- 1,324 Sq Ft Home
- 2-Story Property
- Woodwork
- Window Treatments
- Entrance Foyer
- Separate Formal Living Room
- Formal Dining Room
- Partial Basement
Kitchen
- Eat-In Kitchen
- Walk-In Pantry
- Gas Oven
- Gas Range
- Microwave
- Freezer
- Dishwasher
- Solid Surface Countertops
Flooring
- Wood
- Carpet
- Vinyl
Bedrooms and Bathrooms
- 3 Bedrooms
Laundry
- Laundry Room
- Laundry on main level
- Dryer
- Washer
Outdoor Features
- Open Patio
- Porch
Location
- Property is near public transit
Utilities
- Forced Air Heating System
- Heating System Uses Gas
- Gas Water Heater
- High Speed Internet
- Cable TV Available
Listing and Financial Details
- Tax Lot 7
- Assessor Parcel Number 144801-151-700-0003-007-100
Map
Home Values in the Area
Average Home Value in this Area
Tax History
| Year | Tax Paid | Tax Assessment Tax Assessment Total Assessment is a certain percentage of the fair market value that is determined by local assessors to be the total taxable value of land and additions on the property. | Land | Improvement |
|---|---|---|---|---|
| 2024 | -- | $64,300 | $5,600 | $58,700 |
| 2023 | $4,765 | $64,300 | $5,600 | $58,700 |
| 2022 | $4,582 | $64,300 | $5,600 | $58,700 |
| 2021 | $3,248 | $64,300 | $5,600 | $58,700 |
| 2020 | $3,636 | $64,300 | $5,600 | $58,700 |
| 2019 | $3,248 | $64,300 | $5,600 | $58,700 |
| 2018 | $3,412 | $64,300 | $5,600 | $58,700 |
| 2017 | $1,202 | $64,300 | $5,600 | $58,700 |
| 2016 | $3,181 | $64,300 | $5,600 | $58,700 |
| 2015 | -- | $64,300 | $5,600 | $58,700 |
| 2014 | -- | $64,300 | $5,600 | $58,700 |
Property History
| Date | Event | Price | Change | Sq Ft Price |
|---|---|---|---|---|
| 08/14/2025 08/14/25 | Pending | -- | -- | -- |
| 08/07/2025 08/07/25 | For Sale | $209,500 | -- | $158 / Sq Ft |
Purchase History
| Date | Type | Sale Price | Title Company |
|---|---|---|---|
| Warranty Deed | -- | None Available |
Source: Western New York Real Estate Information Services (WNYREIS)
MLS Number: B1626068
APN: 144801-151-700-0003-007-100
- 15 Kent Ave
- 190 Labelle Ave
- 92 Helen Ave
- 66 Kent Ave
- 116 Madison Ave
- 80 Maple Ave
- 93 Martin Ave
- 147 Madison Ave
- 52 Gilbert Ave
- 3598 Wabash Ave
- 4241 Elmwood Ave
- 3648 S Park Ave
- 4328 Oakwood Ave
- 3704 Grafton Ave
- 4218 Salem Dr
- 4244 Salem Dr
- 4324 Salem Dr
- 3473 S Park Ave
- 3473 S Park Lot A10 Ave
- 3473 S Park Ave






