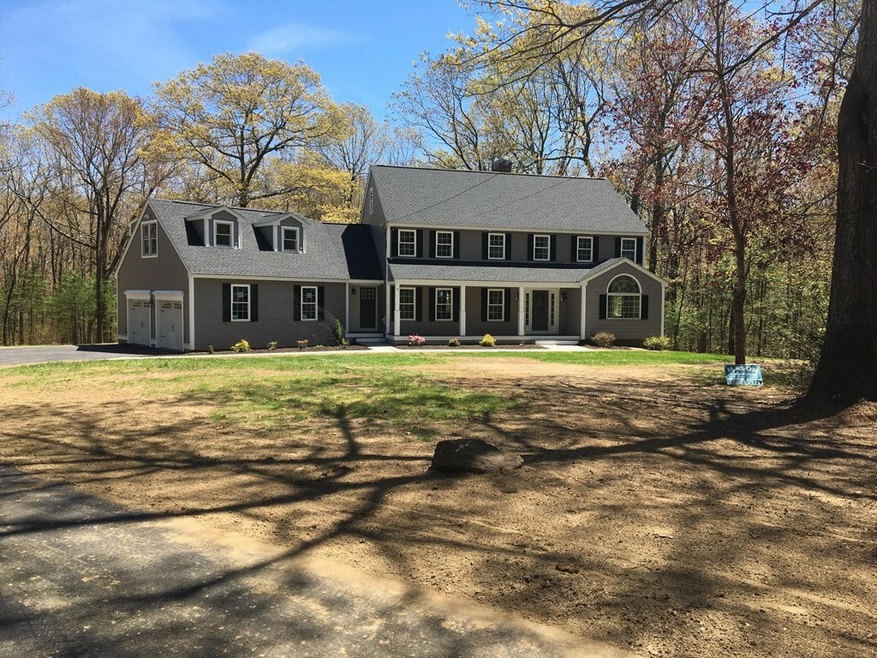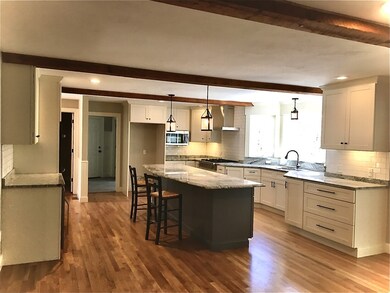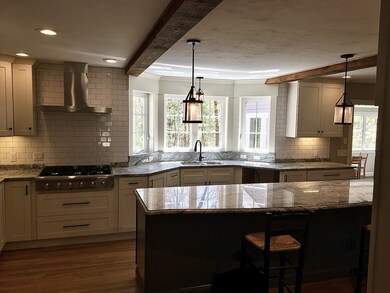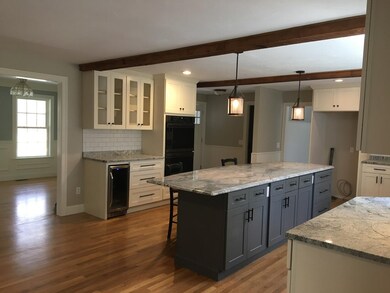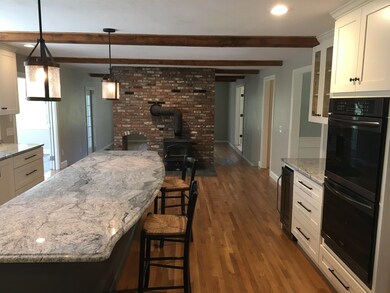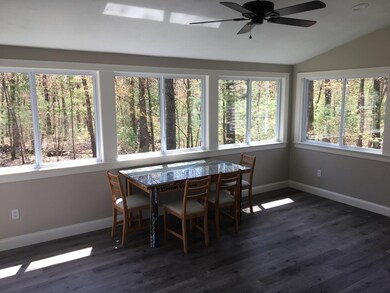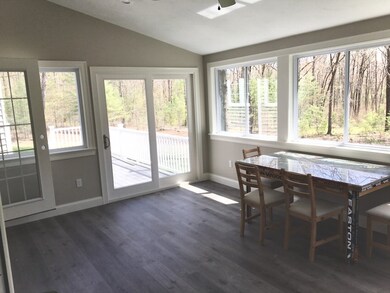
17 Salisbury St Grafton, MA 01519
Highlights
- Deck
- Wood Flooring
- Porch
- Grafton High School Rated A-
- Attic
- French Doors
About This Home
As of July 2020Beautiful colonial on one of the nicest lots in Grafton. Custom kitchen with commercial 6 burner stove, double oven, under counter fridge solid wood beams, huge center island overlooking a center chimney with wood stove and fireplace. New windows, roof, siding, kitchen, baths, 3.5 season room, composite deck, central air. House abuts Land trust open space with trails. House has in law, bonus room or office finished over garage with separate entrance. This house has the older custom features mixed with generous updates that don’t come around often. Large unfinished basement walkout to large level yard.
Home Details
Home Type
- Single Family
Est. Annual Taxes
- $16,090
Year Built
- Built in 1988
Parking
- 2 Car Garage
Interior Spaces
- Central Vacuum
- Window Screens
- French Doors
- Attic
- Basement
Flooring
- Wood
- Wall to Wall Carpet
- Tile
Outdoor Features
- Deck
- Porch
Utilities
- Forced Air Heating and Cooling System
- Private Sewer
- Cable TV Available
Ownership History
Purchase Details
Home Financials for this Owner
Home Financials are based on the most recent Mortgage that was taken out on this home.Purchase Details
Home Financials for this Owner
Home Financials are based on the most recent Mortgage that was taken out on this home.Similar Homes in the area
Home Values in the Area
Average Home Value in this Area
Purchase History
| Date | Type | Sale Price | Title Company |
|---|---|---|---|
| Not Resolvable | $730,000 | None Available | |
| Not Resolvable | $350,000 | -- |
Mortgage History
| Date | Status | Loan Amount | Loan Type |
|---|---|---|---|
| Open | $730,000 | Purchase Money Mortgage | |
| Previous Owner | $75,000 | No Value Available | |
| Previous Owner | $255,000 | No Value Available | |
| Previous Owner | $227,500 | No Value Available | |
| Previous Owner | $110,000 | No Value Available | |
| Previous Owner | $64,000 | No Value Available |
Property History
| Date | Event | Price | Change | Sq Ft Price |
|---|---|---|---|---|
| 07/28/2025 07/28/25 | Price Changed | $4,750 | -5.0% | $1 / Sq Ft |
| 07/12/2025 07/12/25 | For Rent | $5,000 | 0.0% | -- |
| 07/23/2020 07/23/20 | Sold | $730,000 | -2.5% | $183 / Sq Ft |
| 06/09/2020 06/09/20 | Pending | -- | -- | -- |
| 06/06/2020 06/06/20 | For Sale | $749,000 | 0.0% | $187 / Sq Ft |
| 05/23/2020 05/23/20 | Pending | -- | -- | -- |
| 05/15/2020 05/15/20 | For Sale | $749,000 | +114.0% | $187 / Sq Ft |
| 07/29/2019 07/29/19 | Sold | $350,000 | -12.5% | $97 / Sq Ft |
| 07/05/2019 07/05/19 | Pending | -- | -- | -- |
| 07/03/2019 07/03/19 | For Sale | $399,900 | 0.0% | $111 / Sq Ft |
| 06/19/2019 06/19/19 | Pending | -- | -- | -- |
| 06/11/2019 06/11/19 | For Sale | $399,900 | 0.0% | $111 / Sq Ft |
| 06/01/2019 06/01/19 | Pending | -- | -- | -- |
| 05/16/2019 05/16/19 | For Sale | $399,900 | -- | $111 / Sq Ft |
Tax History Compared to Growth
Tax History
| Year | Tax Paid | Tax Assessment Tax Assessment Total Assessment is a certain percentage of the fair market value that is determined by local assessors to be the total taxable value of land and additions on the property. | Land | Improvement |
|---|---|---|---|---|
| 2025 | $16,090 | $1,154,200 | $220,700 | $933,500 |
| 2024 | $15,838 | $1,106,800 | $210,400 | $896,400 |
| 2023 | $14,031 | $893,100 | $210,400 | $682,700 |
| 2022 | $12,466 | $738,500 | $180,700 | $557,800 |
| 2021 | $12,163 | $708,000 | $164,200 | $543,800 |
| 2020 | $9,699 | $587,800 | $164,200 | $423,600 |
| 2019 | $9,305 | $558,500 | $142,400 | $416,100 |
| 2018 | $9,158 | $552,000 | $142,000 | $410,000 |
| 2017 | $8,948 | $545,600 | $135,600 | $410,000 |
| 2016 | $8,074 | $482,000 | $123,200 | $358,800 |
| 2015 | $7,986 | $484,000 | $116,400 | $367,600 |
| 2014 | $7,523 | $493,000 | $141,900 | $351,100 |
Agents Affiliated with this Home
-
M
Seller's Agent in 2025
Melissa Fantasia-Lagares
1st Cornerstone Properties
-
J
Seller's Agent in 2020
Jason Saphire
Saphire Hospitality, Inc.
-
C
Buyer's Agent in 2020
Claudia Bergstrom
RE/MAX
-
S
Seller's Agent in 2019
Stephen Mattson
Mattson Properties, LLC
-
K
Buyer's Agent in 2019
Karen Laflamme
Keller Williams Pinnacle MetroWest
Map
Source: MLS Property Information Network (MLS PIN)
MLS Number: 72656982
APN: GRAF-000109-000000-000140
- 108 Magill Dr
- 131 Magill Dr
- 90 Magill Dr
- 87 Magill Dr
- 28 Summerfield Dr Unit 28
- 18 Leland St
- 8 Taft Mill Rd
- 268 Providence Rd
- 371 Providence Rd
- 9 Heidi Ln
- 19 Milford Rd
- 41 Magill Dr
- 61 Tulip Cir
- 89 Buttercup Ln Unit 255
- 86 Mikes Way Unit 86
- 84 Mikes Way Unit 84
- 151 Providence Rd Unit 15
- 4 Violet Ln Unit 4
- 250 Magill Dr
- 16 Birch Ln
