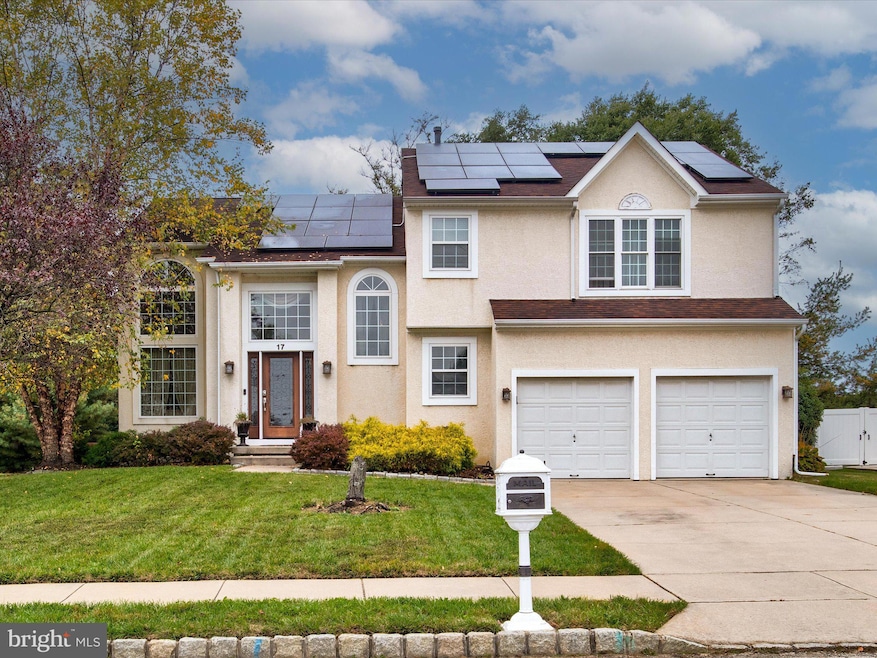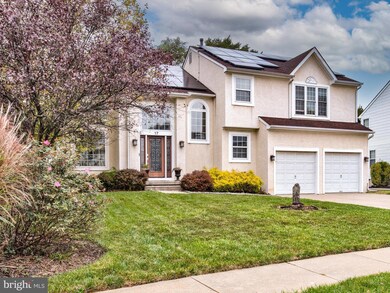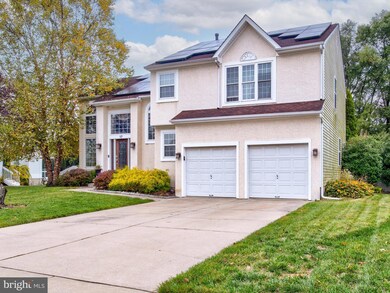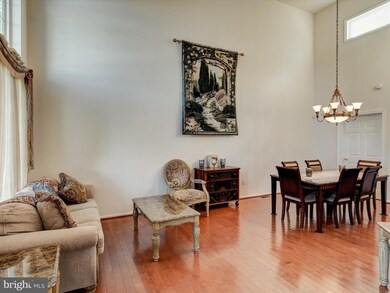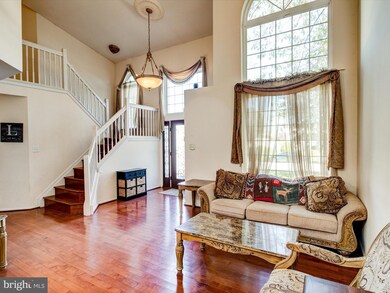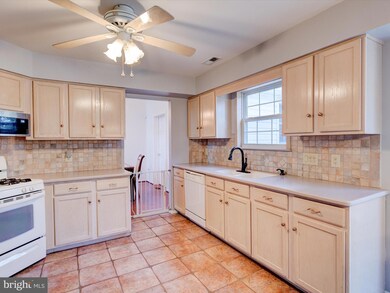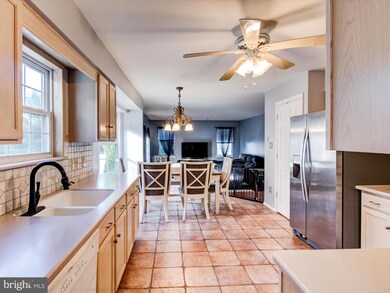
17 Sandstone Dr Sicklerville, NJ 08081
Erial NeighborhoodHighlights
- Colonial Architecture
- 2 Car Attached Garage
- Laundry Room
- No HOA
- Living Room
- Forced Air Heating and Cooling System
About This Home
As of May 2023Welcome to 17 Sandstone Dr. Upon first arrival you'll notice the great curb-appeal of this property with beautiful, well-maintained landscaping. Upon entering, you're greeted with hardwood flooring running through the foyer and formal living room. The kitchen offers: tile flooring, light natural wood cabinets, Corian countertops with beautiful tile backsplash and views of the spacious back yard. The family room also offers great views of the backyard with French doors that open to the large paver patio. The first floor addition currently is a bedroom (or whatever room option suites you), a full bath, and it's own HVAC system. Upstairs, you'll find the LARGE master suite including a full master bath. There are also 2 more nicely sized bedrooms and a full bath. The basement is finished with a couple rooms for entertaining or kids play areas. You'll want to see this before it's gone.
Seller is offering the house in "as is" condition.
Last Agent to Sell the Property
Keller Williams Real Estate - Newtown Listed on: 11/05/2022

Home Details
Home Type
- Single Family
Est. Annual Taxes
- $12,219
Year Built
- Built in 2000
Lot Details
- 0.31 Acre Lot
- Lot Dimensions are 68.00 x 196.00
- Property is in excellent condition
- Property is zoned R 3, 68 X 196, Colonial
Parking
- 2 Car Attached Garage
- 4 Driveway Spaces
- Front Facing Garage
- Garage Door Opener
Home Design
- Colonial Architecture
- Poured Concrete
- Frame Construction
- Shingle Roof
- Asphalt Roof
- Concrete Perimeter Foundation
Interior Spaces
- 2,626 Sq Ft Home
- Property has 2 Levels
- Family Room
- Living Room
- Dining Room
- Basement Fills Entire Space Under The House
- Laundry Room
Bedrooms and Bathrooms
Schools
- James W. Lilley Elementary School
- Ann A. Mullen Middle School
- Timber Creek High School
Utilities
- Forced Air Heating and Cooling System
- Natural Gas Water Heater
Community Details
- No Home Owners Association
- Cobblestone Farms Subdivision
Listing and Financial Details
- Tax Lot 00059
- Assessor Parcel Number 15-18304-00059
Ownership History
Purchase Details
Home Financials for this Owner
Home Financials are based on the most recent Mortgage that was taken out on this home.Purchase Details
Home Financials for this Owner
Home Financials are based on the most recent Mortgage that was taken out on this home.Purchase Details
Home Financials for this Owner
Home Financials are based on the most recent Mortgage that was taken out on this home.Purchase Details
Home Financials for this Owner
Home Financials are based on the most recent Mortgage that was taken out on this home.Similar Homes in the area
Home Values in the Area
Average Home Value in this Area
Purchase History
| Date | Type | Sale Price | Title Company |
|---|---|---|---|
| Deed | $475,000 | Federation Title | |
| Deed | $264,900 | Core Title | |
| Deed | $197,000 | -- | |
| Deed | $149,850 | -- |
Mortgage History
| Date | Status | Loan Amount | Loan Type |
|---|---|---|---|
| Open | $466,396 | FHA | |
| Previous Owner | $260,101 | FHA | |
| Previous Owner | $129,619 | New Conventional | |
| Previous Owner | $25,000 | Future Advance Clause Open End Mortgage | |
| Previous Owner | $157,000 | No Value Available | |
| Previous Owner | $141,000 | FHA |
Property History
| Date | Event | Price | Change | Sq Ft Price |
|---|---|---|---|---|
| 05/12/2023 05/12/23 | Sold | $475,000 | +5.6% | $181 / Sq Ft |
| 04/02/2023 04/02/23 | Pending | -- | -- | -- |
| 03/23/2023 03/23/23 | Price Changed | $450,000 | -2.2% | $171 / Sq Ft |
| 03/16/2023 03/16/23 | Price Changed | $460,000 | 0.0% | $175 / Sq Ft |
| 03/16/2023 03/16/23 | For Sale | $460,000 | +2.2% | $175 / Sq Ft |
| 11/22/2022 11/22/22 | Pending | -- | -- | -- |
| 11/14/2022 11/14/22 | Price Changed | $450,000 | -5.3% | $171 / Sq Ft |
| 11/05/2022 11/05/22 | For Sale | $475,000 | +79.5% | $181 / Sq Ft |
| 03/29/2019 03/29/19 | Sold | $264,599 | +1.8% | $101 / Sq Ft |
| 02/22/2019 02/22/19 | Pending | -- | -- | -- |
| 02/11/2019 02/11/19 | For Sale | $259,900 | -- | $99 / Sq Ft |
Tax History Compared to Growth
Tax History
| Year | Tax Paid | Tax Assessment Tax Assessment Total Assessment is a certain percentage of the fair market value that is determined by local assessors to be the total taxable value of land and additions on the property. | Land | Improvement |
|---|---|---|---|---|
| 2024 | $12,290 | $291,500 | $71,400 | $220,100 |
| 2023 | $12,290 | $291,500 | $71,400 | $220,100 |
| 2022 | $12,220 | $291,500 | $71,400 | $220,100 |
| 2021 | $11,966 | $291,500 | $71,400 | $220,100 |
| 2020 | $11,969 | $291,500 | $71,400 | $220,100 |
| 2019 | $11,710 | $291,500 | $71,400 | $220,100 |
| 2018 | $11,660 | $291,500 | $71,400 | $220,100 |
| 2017 | $11,287 | $291,500 | $71,400 | $220,100 |
| 2016 | $11,033 | $291,500 | $71,400 | $220,100 |
| 2015 | $10,237 | $291,500 | $71,400 | $220,100 |
| 2014 | $10,203 | $291,500 | $71,400 | $220,100 |
Agents Affiliated with this Home
-

Seller's Agent in 2023
Joseph DeBronzo
Keller Williams Real Estate - Newtown
(609) 947-0808
1 in this area
19 Total Sales
-

Buyer's Agent in 2023
Keith Greaves
RE/MAX
(856) 437-0670
2 in this area
57 Total Sales
-

Seller's Agent in 2019
Nicholas Christopher
RE/MAX
(856) 364-3518
18 in this area
370 Total Sales
-

Buyer's Agent in 2019
Taralyn Hendricks
Keller Williams - Main Street
(609) 760-7847
10 in this area
506 Total Sales
Map
Source: Bright MLS
MLS Number: NJCD2037522
APN: 15-18304-0000-00059
- 20 Village Green Ln
- 1 Village Green Ln
- 4 Barnes Way
- 39 Barnes Way
- 48 Barnes Way
- 1403 Sicklerville Rd
- 78 Village Green Ln
- 45 Mullen Dr
- 27 Dunlin Way
- 6 Latham Way
- 1401 Sicklerville Rd
- 1401 Sicklerville Rd
- 102 Old School House Rd
- 13 Handbell Ln
- 11 Handbell Ln
- 16 Barnes Way
- 18 Barnes Way
- 1401 Sicklerville Rd
- 29 Briar Creek Rd
- 50 E Meadowbrook Cir
