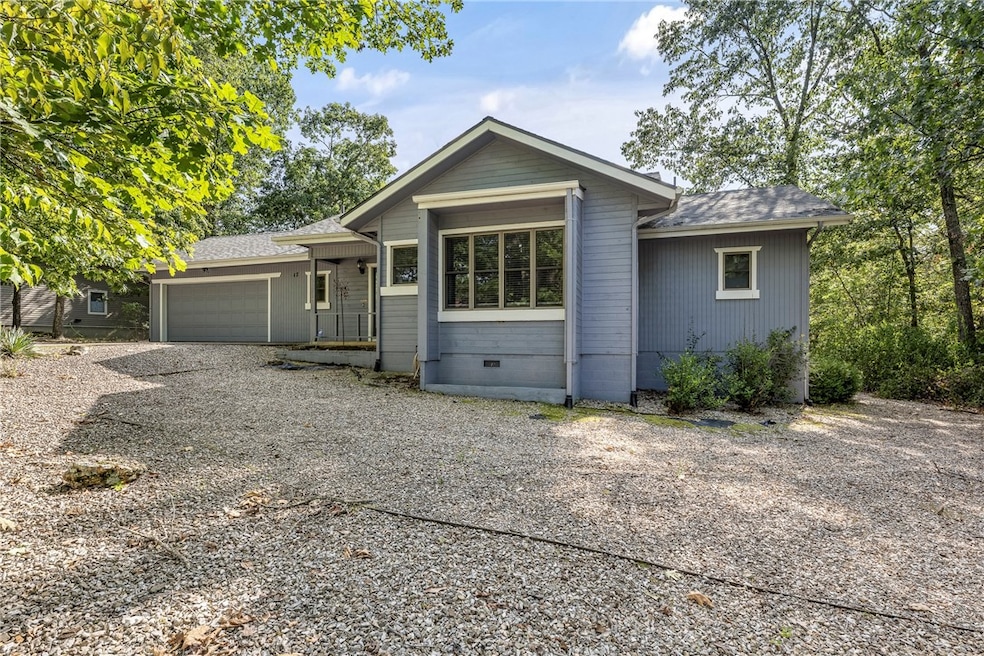
17 Sandwick Dr Bella Vista, AR 72715
Estimated payment $1,754/month
Highlights
- Boat Dock
- Golf Course Community
- Community Lake
- Gravette Middle School Rated A-
- Fitness Center
- Clubhouse
About This Home
Fall in love with this beautifully maintained 2BR/2BA retreat just moments from Loch Lomond. Step inside to a light-filled eat-in kitchen, a charming heated/cooled sunroom, and a breezy screened porch—perfect for morning coffee or evening sunsets. The spacious backyard invites gatherings, gardening, or simply soaking up the peace and quiet. Recent updates include a new HVAC (2022), roof (2020), fence (2021), interior paint (2020), septic service (2022), and garage door opener (2024). With 5 years of proven short-term rental success, this gem offers the perfect blend of comfort, charm, and investment potential.
Listing Agent
Worth Clark Realty Brokerage Email: tarahudsonnwa@gmail.com License #PB00078185 Listed on: 08/14/2025
Home Details
Home Type
- Single Family
Est. Annual Taxes
- $1,780
Year Built
- Built in 1986
Lot Details
- 0.43 Acre Lot
- Back Yard Fenced
- Level Lot
- Cleared Lot
- Landscaped with Trees
HOA Fees
Home Design
- Block Foundation
- Shingle Roof
- Asphalt Roof
Interior Spaces
- 1,339 Sq Ft Home
- 1-Story Property
- Ceiling Fan
- Gas Log Fireplace
- Blinds
- Drapes & Rods
- Sun or Florida Room
- Storage Room
- Crawl Space
Kitchen
- Eat-In Kitchen
- Self-Cleaning Oven
- Electric Range
- Range Hood
- Microwave
- Plumbed For Ice Maker
- Dishwasher
- Disposal
Flooring
- Carpet
- Laminate
Bedrooms and Bathrooms
- 2 Bedrooms
- Split Bedroom Floorplan
- 2 Full Bathrooms
Laundry
- Dryer
- Washer
Parking
- 2 Car Attached Garage
- Garage Door Opener
Outdoor Features
- Deck
- Enclosed Patio or Porch
- Outdoor Storage
Location
- Property is near a park
Utilities
- Central Heating and Cooling System
- Heat Pump System
- Propane
- Electric Water Heater
- Septic Tank
Listing and Financial Details
- Legal Lot and Block 6 / 3
Community Details
Overview
- Sandwick Sub Bvv Subdivision
- Community Lake
Amenities
- Clubhouse
- Recreation Room
Recreation
- Boat Dock
- Golf Course Community
- Tennis Courts
- Community Playground
- Fitness Center
- Community Pool
- Park
- Trails
Map
Home Values in the Area
Average Home Value in this Area
Tax History
| Year | Tax Paid | Tax Assessment Tax Assessment Total Assessment is a certain percentage of the fair market value that is determined by local assessors to be the total taxable value of land and additions on the property. | Land | Improvement |
|---|---|---|---|---|
| 2024 | $1,709 | $47,682 | $1,600 | $46,082 |
| 2023 | $1,554 | $31,520 | $800 | $30,720 |
| 2022 | $1,646 | $31,520 | $800 | $30,720 |
| 2021 | $1,642 | $31,520 | $800 | $30,720 |
| 2020 | $723 | $21,980 | $600 | $21,380 |
| 2019 | $723 | $21,980 | $600 | $21,380 |
| 2018 | $748 | $21,980 | $600 | $21,380 |
| 2017 | $685 | $21,980 | $600 | $21,380 |
| 2016 | $685 | $21,980 | $600 | $21,380 |
| 2015 | $1,014 | $20,990 | $1,000 | $19,990 |
| 2014 | $664 | $20,990 | $1,000 | $19,990 |
Property History
| Date | Event | Price | Change | Sq Ft Price |
|---|---|---|---|---|
| 08/21/2025 08/21/25 | Pending | -- | -- | -- |
| 08/14/2025 08/14/25 | For Sale | $280,000 | +84.2% | $209 / Sq Ft |
| 09/16/2020 09/16/20 | Sold | $152,000 | +1.3% | $114 / Sq Ft |
| 08/17/2020 08/17/20 | Pending | -- | -- | -- |
| 08/12/2020 08/12/20 | For Sale | $150,000 | -- | $112 / Sq Ft |
Purchase History
| Date | Type | Sale Price | Title Company |
|---|---|---|---|
| Warranty Deed | $120,000 | None Available | |
| Warranty Deed | -- | -- | |
| Warranty Deed | $85,000 | -- | |
| Warranty Deed | $92,000 | -- |
Similar Homes in Bella Vista, AR
Source: Northwest Arkansas Board of REALTORS®
MLS Number: 1317554
APN: 16-35387-000
- 44 Sandwick Dr
- 94 Sherlock Dr
- 98 Sherlock Dr
- 4 Skelton Dr
- 22 Glenbarr Cir
- 3 Dunedin Place
- 0 Shotliff Cir
- 5 Dunedin Place
- 21 Singleton Dr
- 20 Singleton Dr
- 12 Dunedin Ln
- 7 Cheviot Trace
- 17 Sable Dr
- 29 Dunedin Dr
- Lot 6 Scalloway Dr
- 0 Sherlock Dr
- 20 Talana Place
- 12 Talana Ln
- Lot 5 Scottsdale Dr
- Lot 19 Scalloway Dr






