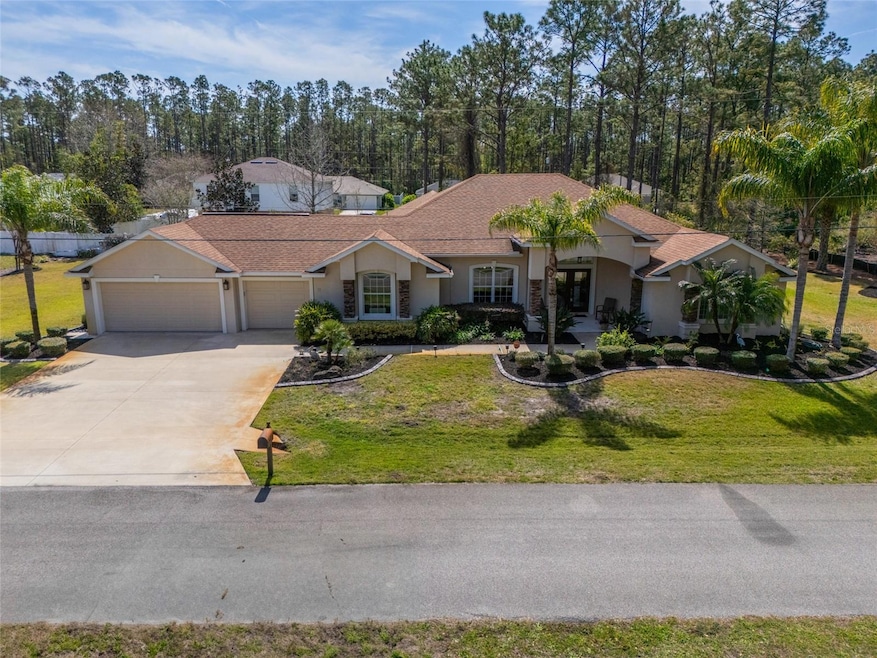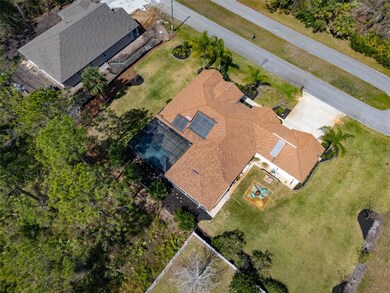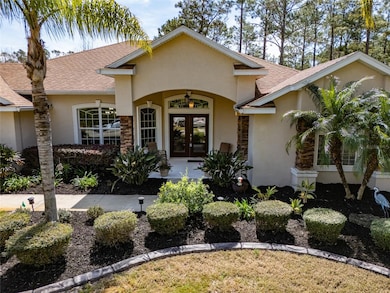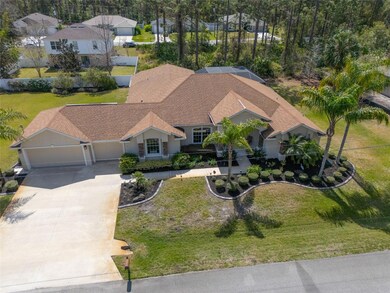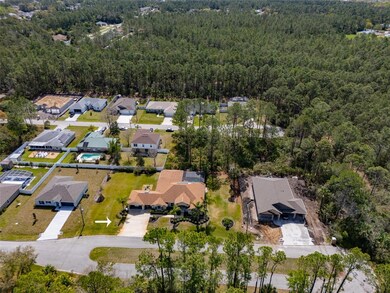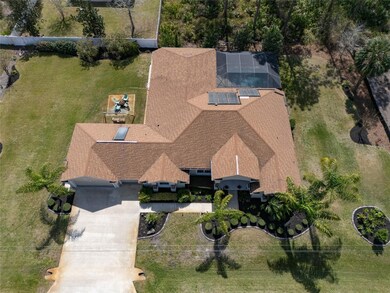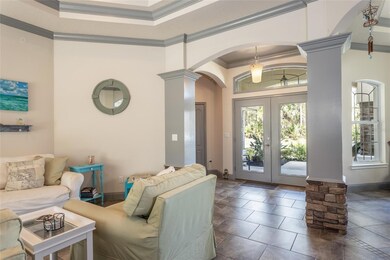17 Sea Garden Path Palm Coast, FL 32164
Estimated payment $4,621/month
Highlights
- Screened Pool
- Outdoor Kitchen
- Attic
- Main Floor Primary Bedroom
- Whirlpool Bathtub
- High Ceiling
About This Home
One or more photo(s) has been virtually staged. PRICE IMPROVEMENT: Seller says bring offers! Welcome to your dream home! This home has a Turner Termite repair bond transferable to the new owner. This 4-Bedroom, 3 bath, 3 car garage Pool Home with Outdoor Oasis on Oversized Double Lot. This stunning custom-built estate is nestled on just under a half acre, offers the ultimate in privacy and luxury. Located at the end of a quiet cul-de-sac, this home is perfectly positioned across from a serene preserve, providing breathtaking views and a peaceful setting. This is all about location! Built in 2014 with high-end finishes throughout, this home boasts foam insulation for superior energy efficiency and comfort under the Florida sun. The thoughtfully designed floor plan features spacious living areas, a gourmet kitchen, and elegant details that elevate the space. Step outside to your private backyard oasis, The brand-new custom 29x15 covered lanai, added on by the builder himself this patio awaits the first party with enitre family. Complete with a fully equipped outdoor kitchen made out of Trex for durability and long life. This space is perfect for entertaining or relaxing poolside. With its exceptional location, top-tier craftsmanship, and resort-style amenities, this home is a true gem. Don't miss the opportunity to make it yours! A over-sized 3 car garage for the extra toys or work space, including a versa lift for easy storage in the foam insulated attic space. This home has it all! Don't miss this oppurtunity for luxury and location! This home has a full inspection reort and repairs made.
Listing Agent
COLDWELL BANKER PREMIER Brokerage Phone: 386-445-5880 License #3518973 Listed on: 03/17/2025

Home Details
Home Type
- Single Family
Year Built
- Built in 2014
Lot Details
- 0.45 Acre Lot
- Lot Dimensions are 110x184
- Cul-De-Sac
- Street terminates at a dead end
- West Facing Home
- Landscaped
- Oversized Lot
- Well Sprinkler System
- Additional Parcels
Parking
- 3 Car Attached Garage
Home Design
- Block Foundation
- Slab Foundation
- Shingle Roof
- Concrete Siding
- Stone Siding
Interior Spaces
- 2,772 Sq Ft Home
- Tray Ceiling
- High Ceiling
- French Doors
- Sliding Doors
- Family Room Off Kitchen
- Combination Dining and Living Room
- Storage Room
- Pool Views
- Attic
Kitchen
- Dinette
- Range
- Freezer
- Dishwasher
- Stone Countertops
- Solid Wood Cabinet
- Disposal
Flooring
- Brick
- Carpet
- Ceramic Tile
Bedrooms and Bathrooms
- 4 Bedrooms
- Primary Bedroom on Main
- En-Suite Bathroom
- Walk-In Closet
- 3 Full Bathrooms
- Whirlpool Bathtub
- Rain Shower Head
Laundry
- Laundry Room
- Dryer
- Washer
Home Security
- Hurricane or Storm Shutters
- Pest Guard System
Pool
- Screened Pool
- Solar Heated In Ground Pool
- Gunite Pool
- Fence Around Pool
- Pool Deck
Outdoor Features
- Outdoor Kitchen
Utilities
- Central Air
- Heat Pump System
- Thermostat
- Electric Water Heater
- Cable TV Available
Community Details
- No Home Owners Association
- Built by Keystone Homes
- Seminole Park Subdivision
Listing and Financial Details
- Visit Down Payment Resource Website
- Tax Lot 4,5
- Assessor Parcel Number 07-11-31-7059-00850-0040
Map
Home Values in the Area
Average Home Value in this Area
Property History
| Date | Event | Price | List to Sale | Price per Sq Ft | Prior Sale |
|---|---|---|---|---|---|
| 09/30/2025 09/30/25 | Price Changed | $739,999 | -3.3% | $267 / Sq Ft | |
| 07/24/2025 07/24/25 | Price Changed | $764,999 | -1.3% | $276 / Sq Ft | |
| 06/23/2025 06/23/25 | Price Changed | $774,900 | -0.6% | $280 / Sq Ft | |
| 05/26/2025 05/26/25 | For Sale | $779,900 | 0.0% | $281 / Sq Ft | |
| 04/07/2025 04/07/25 | Off Market | $779,900 | -- | -- | |
| 04/07/2025 04/07/25 | Price Changed | $779,900 | -2.5% | $281 / Sq Ft | |
| 03/17/2025 03/17/25 | For Sale | $799,900 | +8787.8% | $289 / Sq Ft | |
| 03/08/2013 03/08/13 | Sold | $9,000 | 0.0% | $1 / Sq Ft | View Prior Sale |
| 03/07/2013 03/07/13 | Pending | -- | -- | -- | |
| 11/23/2012 11/23/12 | For Sale | $9,000 | -- | $1 / Sq Ft |
Source: Stellar MLS
MLS Number: FC308138
- 71 Sea Trail
- 27 Sea Breeze Trail
- 16 Sea Shark Path
- 9 Sea Ship Place
- 10 Seabury Place
- 38 Sea Breeze Trail
- 55 Sea Breeze Trail
- 20 Seward Trail E
- 5 Season Place
- 91 Sea Trail
- 18 Sea Board Ct
- 85 Sea Trail
- 10 Slipper Orchid Trail E
- 4 Sleigh Bell Place Unit A,B
- 3 Sea Board Ct
- 41 Seathorn Path
- 36 Slumber Path
- 18 Slipper Orchid Trail E
- 5 Seattle Trail
- 3 Seattle Trail
- 4 Sleigh Bell Place Unit A
- 121 Sea Trail
- 13 Sleepy Hollow Trail
- 20 Slipper Orchid Trail E
- 6 Sea Brook Place
- 136 Sea Trail
- 1 Slate Place Unit A
- 1 Slumberland Path
- 8 Sea Flower Path
- 16 Serbian Bellflower Trail Unit A
- 12 Serene Place Unit B
- 42 Sederholm Path
- 13 Sellner Place
- 36 Slocum Path
- 9 Seton Place Unit A
- 115 Secretary Trail Unit A
- 115 Secretary Trail Unit B
- 1 Seckel Ct Unit A
- 2 Unity Ct
- 9 Untermeyer Place Unit B
