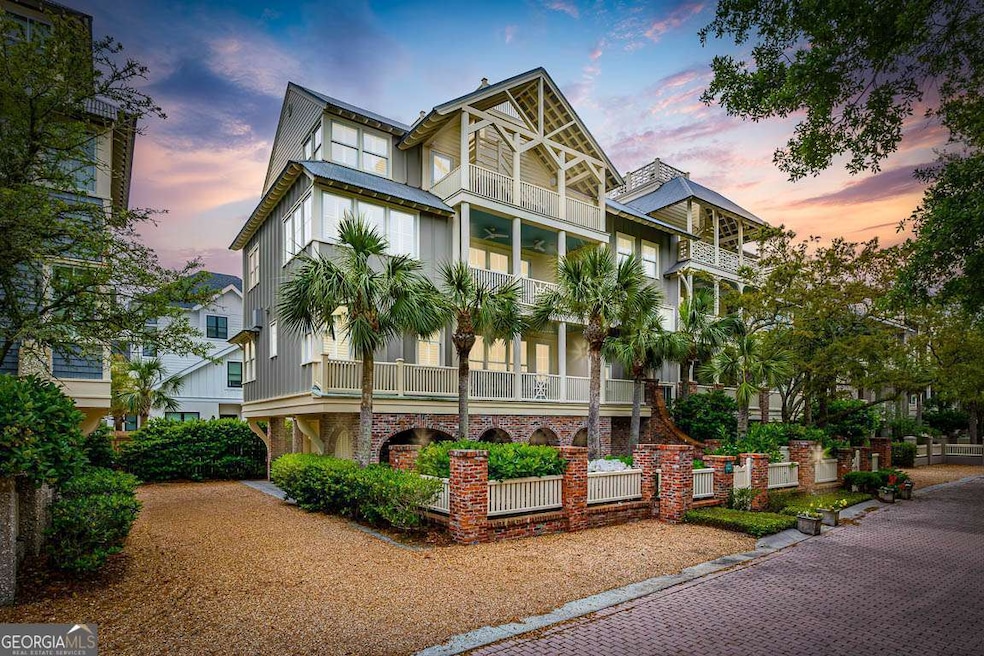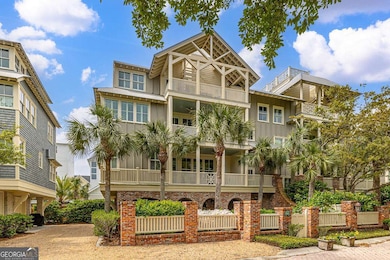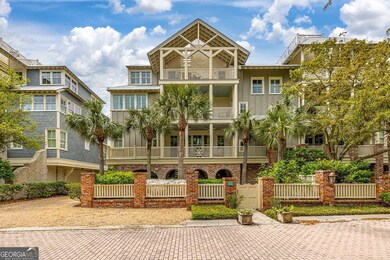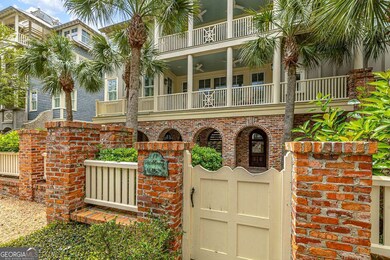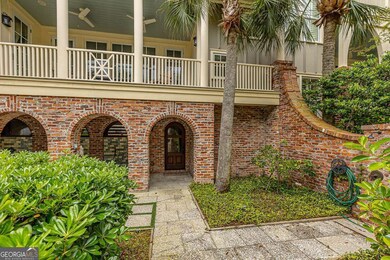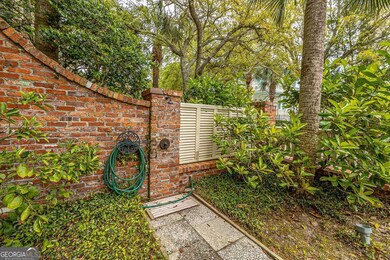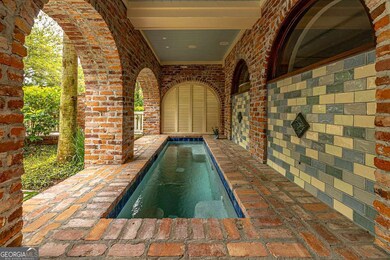
17 Sea Oats Ln Saint Simons Island, GA 31522
Estimated payment $13,832/month
Highlights
- Ocean View
- Heated In Ground Pool
- Deck
- St. Simons Elementary School Rated A-
- Gated Community
- Private Lot
About This Home
Situated within an exclusive and gated community, this impeccably designed home exudes both sophistication and comfort at every turn. Upon arrival, you are greeted by a private, gated courtyard, where a heated plunge pool rests beneath a covered front porch-an ideal setting for both relaxation and entertainment. An outdoor shower awaits, providing the perfect opportunity to refresh after a day at the beach. Inside, natural light flows effortlessly throughout the home, illuminating every space with a warm, inviting glow. A private elevator ascends gracefully to all levels, beginning with the first-floor foyer, which is beautifully appointed with elegant tabby floors. The second floor offers a spacious family room, complete with a gas fireplace encased in custom-built cabinetry, alongside three luxurious guest bedrooms, each featuring its own en-suite bathroom, ensuring ultimate privacy and convenience for all. The third floor presents an open concept living space, designed for both relaxation and refined entertaining. Here, a large living room with a gas fireplace flows seamlessly into the sophisticated dining area. The gourmet kitchen is a culinary dream, showcasing a substantial island with breakfast bar seating, stainless steel appliances-including a separate gas cooktop-sleek granite countertops, wine chiller, and a pantry. A convenient laundry room and a stylish half bath complete this floor. The entire top floor is dedicated to the opulent primary suite, offering a serene sitting area, dual walk-in closets, and a spa-inspired ensuite bathroom, featuring a separate tiled shower, a luxurious soaking tub, and dual vanities. The home is graced with covered porches on every level, ensuring year-round enjoyment of the outdoors and breathtaking vistas. Immaculate hardwood floors and elegant plantation shutters are found throughout, adding a timeless touch to each space. For convenience, an over sized, spacious two-car garage offers plenty of storage space for your bikes or golfcart, providing the perfect solution for keeping everything organized. From the rooftop, revel in panoramic views of both the ocean and the marsh, completing this exceptional residence that effortlessly combines elegance, comfort, and coastal charm. Amenities include full access to the Coast Cottages oceanside pool, pavilion, and direct private beach access! This home is being sold furnished! Great buy and ready to move into today!
Home Details
Home Type
- Single Family
Est. Annual Taxes
- $12,641
Year Built
- Built in 2005
Lot Details
- 3,049 Sq Ft Lot
- Fenced
- Private Lot
Home Design
- Split Foyer
- Brick Exterior Construction
- Pillar, Post or Pier Foundation
- Brick Frame
- Metal Roof
- Wood Siding
Interior Spaces
- 3,570 Sq Ft Home
- 3-Story Property
- Bookcases
- Ceiling Fan
- Two Story Entrance Foyer
- Living Room with Fireplace
- 2 Fireplaces
- Den
- Ocean Views
- Finished Basement
Kitchen
- Breakfast Bar
- Oven or Range
- Cooktop
- Microwave
- Dishwasher
- Kitchen Island
Flooring
- Wood
- Tile
Bedrooms and Bathrooms
- Walk-In Closet
Parking
- Garage
- Parking Storage or Cabinetry
- Garage Door Opener
Accessible Home Design
- Accessible Elevator Installed
Outdoor Features
- Heated In Ground Pool
- Deck
- Porch
Schools
- St Simons Elementary School
- Glynn Middle School
- Glynn Academy High School
Utilities
- Central Heating
- Underground Utilities
Community Details
Overview
- Property has a Home Owners Association
- Association fees include ground maintenance, pest control
- Coast Cottages Annex Subdivision
Security
- Gated Community
Map
Home Values in the Area
Average Home Value in this Area
Tax History
| Year | Tax Paid | Tax Assessment Tax Assessment Total Assessment is a certain percentage of the fair market value that is determined by local assessors to be the total taxable value of land and additions on the property. | Land | Improvement |
|---|---|---|---|---|
| 2024 | $12,641 | $504,040 | $200,000 | $304,040 |
| 2023 | $12,511 | $504,040 | $200,000 | $304,040 |
| 2022 | $12,766 | $504,040 | $200,000 | $304,040 |
| 2021 | $12,912 | $494,480 | $200,000 | $294,480 |
| 2020 | $12,723 | $482,480 | $188,000 | $294,480 |
| 2019 | $12,723 | $482,480 | $188,000 | $294,480 |
| 2018 | $12,723 | $482,480 | $188,000 | $294,480 |
| 2017 | $14,459 | $549,000 | $188,000 | $361,000 |
| 2016 | $8,621 | $353,980 | $153,300 | $200,680 |
| 2015 | $7,688 | $353,980 | $153,300 | $200,680 |
| 2014 | $7,688 | $313,820 | $153,300 | $160,520 |
Property History
| Date | Event | Price | Change | Sq Ft Price |
|---|---|---|---|---|
| 05/28/2025 05/28/25 | Price Changed | $2,349,900 | -5.8% | $658 / Sq Ft |
| 04/05/2025 04/05/25 | For Sale | $2,495,000 | -- | $699 / Sq Ft |
Similar Homes in Saint Simons Island, GA
Source: Georgia MLS
MLS Number: 10496051
APN: 04-13296
- 5 and 7 Sea Oats Ln
- 225 Olive Way
- 231 Olive Way
- 1524 Wood Ave Unit 214
- 1524 Wood Ave Unit 303
- 1524 Wood Ave Unit 215
- 1524 Wood Ave Unit 314
- 200 Driftwood Dr Unit 12
- 1626 Bruce Dr
- 1460 Ocean Blvd Unit 101
- 1440 Ocean Blvd Unit 435
- 1440 Ocean Blvd Unit 225
- 1440 Ocean Blvd Unit 123
- 1440 Ocean Blvd Unit 224
- 1440 Ocean Blvd Unit 324
- 1440 Ocean Blvd Unit 119
- 1709 Dixon Ln
- 1332 Oak St Unit 9
- 1300 Downing St Unit 176
- 1900 & .5 Bruce Dr
- 1548 Ocean Blvd
- 1500 Demere Rd Unit E4
- 1301 Demere Rd
- 150 Salt Air Dr Unit 322
- 608 Everett St
- 200 Salt Air Dr Unit 152
- 1058 Sherman Ave
- 935 Beachview Dr Unit ID1267843P
- 935 Beachview Dr Unit ID1267839P
- 935 Beachview Dr Unit ID1267832P
- 935 Beachview Dr Unit ID1267834P
- 1000 Mallery St Unit E96
- 913 Mallery St
- 800 Mallery St Unit 95
- 800 Mallery St Unit 64
- 620 Demere Way
- 98 Mallery St
- 440 Park Ave Unit Q
- 500 Ocean Blvd Unit 6
- 1030 Village Oaks Ln
