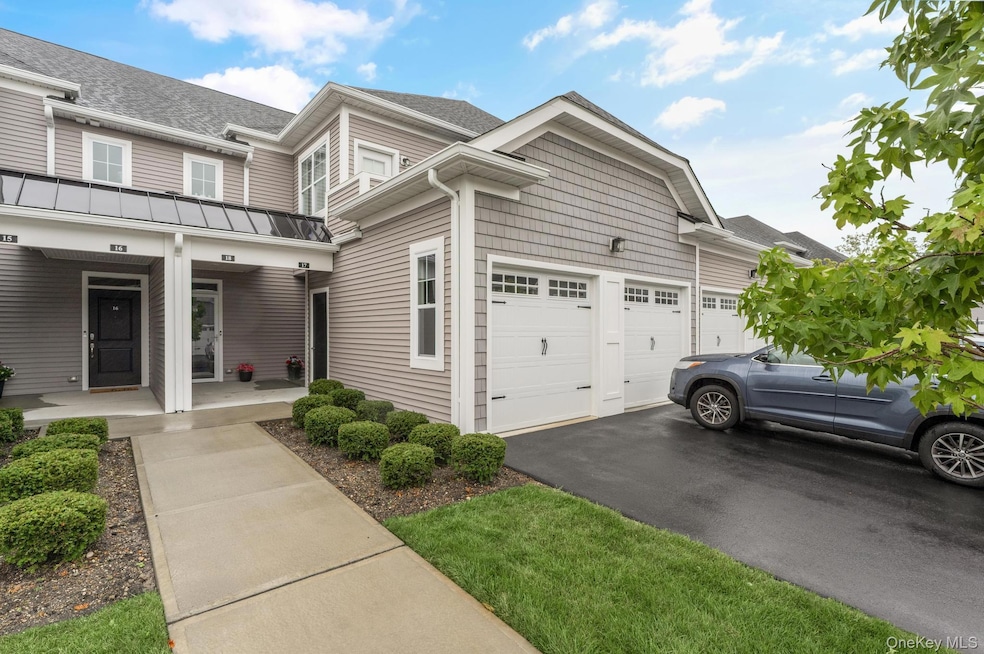
17 Seasons Way Dix Hills, NY 11746
Wheatley Heights NeighborhoodEstimated payment $6,573/month
Highlights
- Fitness Center
- Senior Community
- Clubhouse
- Pool and Spa
- Gated Community
- Wood Flooring
About This Home
Sophisticated First-Floor Living in the young and beautiful Gated 55+ Community of The Seasons at Dix Hills.
Welcome home to this elegant 2-bedroom, 4-bath condo designed for both comfort and style. The sought-after first-floor primary suite features a spa-inspired ensuite bath with a walk-in shower and custom vanity—perfect for everyday luxury.
Step inside to discover decorator-designed interiors with soaring 9-foot ceilings, gleaming ash wood floors, and an open-concept layout that makes entertaining effortless. The gourmet kitchen is a chef’s delight, boasting granite counters, 42” soft-close cabinetry, tile backsplash, and a full stainless-steel appliance package with gas cooking. In addition, you’ll find a generously sized second bedroom and full bath, ideal for guests or a home office, as well as a main floor powder room. The expansive basement offers endless possibilities—media room, gym, or hobby space—plus a half bath and exceptional storage.
Enjoy your private backyard patio for outdoor relaxation or take advantage of the professionally landscaped grounds.
Additional highlights include: Attached 1-car garage with remote opener, Side-by-side washer & gas dryer, Energy-efficient systems with hydro heating & programmable thermostat, Soundproofed walls and ceilings, Fire sprinklers, smoke/CO detectors with battery backup, Maintenance-free exterior with lifetime architectural shingles. Residents of The Seasons enjoy a clubhouse with outdoor pool & jacuzzi, full gym, party and game rooms and more!
This residence combines modern amenities with peace of mind, offering the perfect blend of low-maintenance living and upscale finishes. All that’s left to do is move in and make it your own.
Luxury, lifestyle, and low-maintenance living—this is the home you’ve been waiting for.
Listing Agent
Howard Hanna Coach Brokerage Phone: 631-499-1000 License #10401375904 Listed on: 09/02/2025
Townhouse Details
Home Type
- Townhome
Est. Annual Taxes
- $7,603
Year Built
- Built in 2022
Lot Details
- 1,923 Sq Ft Lot
- No Unit Above or Below
- 1 Common Wall
HOA Fees
- $670 Monthly HOA Fees
Parking
- 1 Car Garage
- Common or Shared Parking
- Driveway
- Assigned Parking
Home Design
- Vinyl Siding
Interior Spaces
- 2,084 Sq Ft Home
- 2-Story Property
- Crown Molding
- High Ceiling
- Recessed Lighting
- Gas Fireplace
- Entrance Foyer
- Living Room with Fireplace
- Storage
Kitchen
- Eat-In Kitchen
- Cooktop
- Microwave
- Dishwasher
- Stainless Steel Appliances
- Kitchen Island
Flooring
- Wood
- Carpet
Bedrooms and Bathrooms
- 2 Bedrooms
- Main Floor Bedroom
- En-Suite Primary Bedroom
- Walk-In Closet
- Double Vanity
Laundry
- Laundry in unit
- Dryer
- Washer
Basement
- Basement Fills Entire Space Under The House
- Basement Storage
Outdoor Features
- Pool and Spa
- Patio
Schools
- Otsego Elementary School
- Candlewood Middle School
- Half Hollow Hills High School East
Additional Features
- Accessible Doors
- Zoned Heating and Cooling
Listing and Financial Details
- Assessor Parcel Number 0400-278-01-01-00-017-000
Community Details
Overview
- Senior Community
- Association fees include common area maintenance, grounds care, pool service, snow removal, trash
Recreation
- Fitness Center
- Community Pool
Pet Policy
- Pets Allowed
Additional Features
- Clubhouse
- Gated Community
Map
Home Values in the Area
Average Home Value in this Area
Tax History
| Year | Tax Paid | Tax Assessment Tax Assessment Total Assessment is a certain percentage of the fair market value that is determined by local assessors to be the total taxable value of land and additions on the property. | Land | Improvement |
|---|---|---|---|---|
| 2024 | $7,123 | $1,975 | $200 | $1,775 |
| 2023 | -- | $1,975 | $200 | $1,775 |
| 2022 | $0 | $200 | $200 | $0 |
Property History
| Date | Event | Price | Change | Sq Ft Price |
|---|---|---|---|---|
| 09/02/2025 09/02/25 | For Sale | $969,000 | -- | $465 / Sq Ft |
Purchase History
| Date | Type | Sale Price | Title Company |
|---|---|---|---|
| Deed | $898,000 | None Available |
Similar Homes in Dix Hills, NY
Source: OneKey® MLS
MLS Number: 906662
APN: 0400-278-01-01-00-017-000
- 1 Dix Cir Unit 1
- 145 Old Country Rd
- 46 Napoli Dr
- 18 Johnson Ave
- 147 Truxton Rd
- 26 Cambridge St
- 87 Oak St
- 24 Adams St
- 18 W 22nd St
- 19 Washington Ave
- 10 Station Dr
- 21 Baldwin Path
- 59 Pine Acres Blvd
- 121 W 7th St Unit 1
- 41 Lucille Ln Unit 7B
- 1806 Deer Park Ave Unit 2
- 801 Long Island Ave
- 65 Eastwood Ave Unit EA65
- 766 Nicolls Rd
- 168 Irving Ave Unit 168






