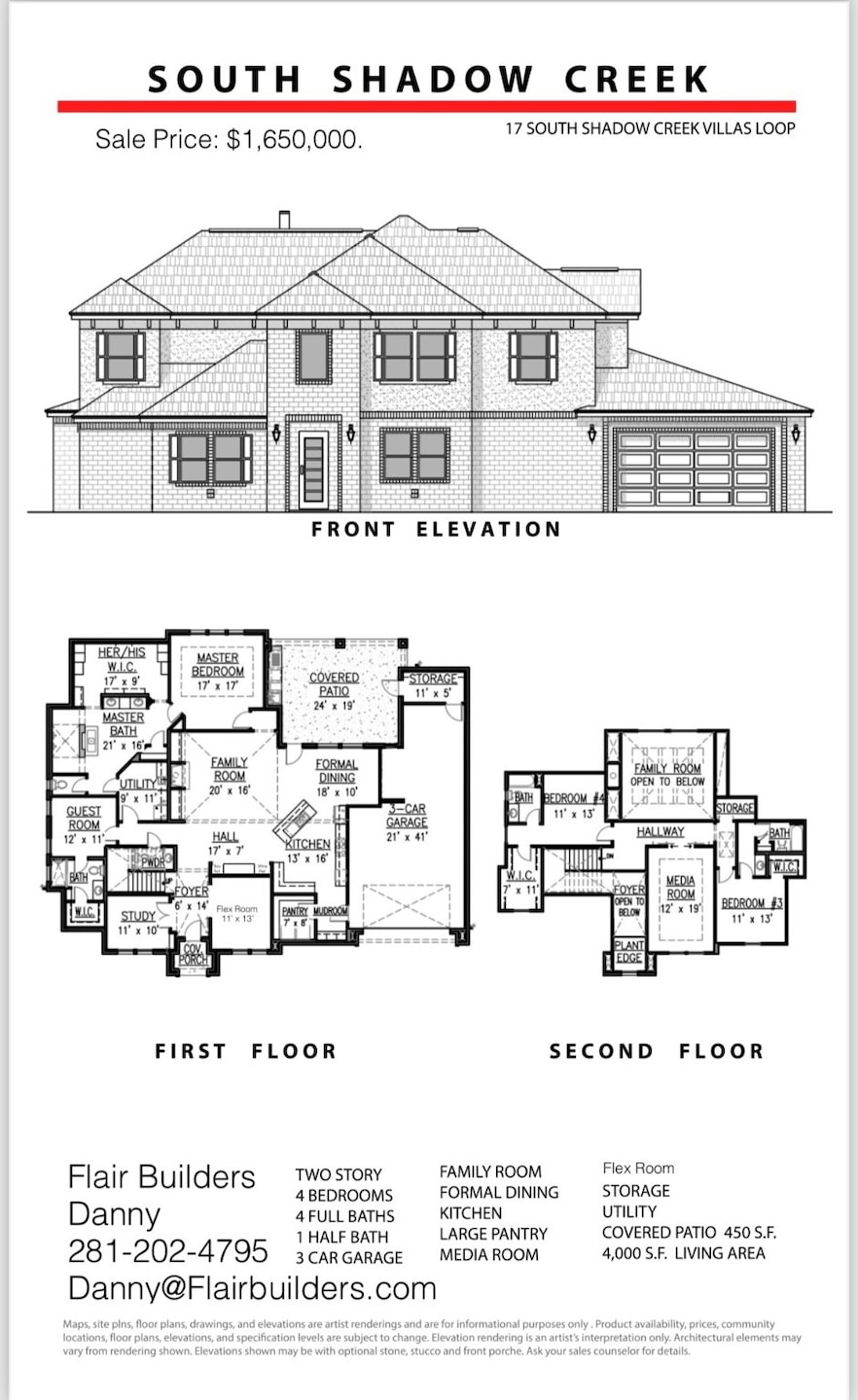17 Shadow Creek Villas Loop Spring, TX 77389
Augusta Pines NeighborhoodEstimated payment $9,554/month
Highlights
- Golf Course Community
- Fitness Center
- Home Theater
- French Elementary School Rated A
- Tennis Courts
- Under Construction
About This Home
Experience refined living in this under-construction 4,000 SQFT custom home by Flair Builders, located in the exclusive gated community of Shadow Creek, golf course community. Designed with elegance and function in mind, this open-concept home features a gourmet kitchen with top-tier appliances, custom cabinetry, and a large center island, ideal for entertaining or daily living.The spacious primary suite offers a spa-like bath with soaking tub, oversized shower, and a huge walk-in closet. Generously sized secondary bedrooms include en-suite baths for comfort and privacy. A dedicated study and private home gym enhance the home’s livability. Step outside to a large covered patio with a deluxe summer kitchen, perfect for year-round enjoyment. An oversized 3-car garage and luxury finishes complete this exceptional property. Ask the listing agent if there's still time to personalize select finishes!
Listing Agent
Keller Williams Realty The Woodlands License #0673400 Listed on: 06/12/2025

Home Details
Home Type
- Single Family
Est. Annual Taxes
- $4,747
Year Built
- Built in 2025 | Under Construction
Lot Details
- 0.47 Acre Lot
- Back Yard Fenced
- Sprinkler System
HOA Fees
- $366 Monthly HOA Fees
Parking
- 3 Car Attached Garage
- Circular Driveway
- Additional Parking
Home Design
- Traditional Architecture
- Brick Exterior Construction
- Slab Foundation
- Tile Roof
- Stucco
Interior Spaces
- 4,000 Sq Ft Home
- 2-Story Property
- High Ceiling
- Ceiling Fan
- Gas Log Fireplace
- Entrance Foyer
- Family Room Off Kitchen
- Breakfast Room
- Dining Room
- Home Theater
- Home Office
Kitchen
- Walk-In Pantry
- Double Oven
- Gas Cooktop
- Microwave
- Dishwasher
- Disposal
Flooring
- Engineered Wood
- Carpet
- Tile
Bedrooms and Bathrooms
- 4 Bedrooms
- Double Vanity
Eco-Friendly Details
- ENERGY STAR Qualified Appliances
- Energy-Efficient HVAC
- Energy-Efficient Insulation
- Ventilation
Outdoor Features
- Tennis Courts
- Outdoor Kitchen
Schools
- French Elementary School
- Hofius Intermediate School
- Klein Oak High School
Utilities
- Central Heating and Cooling System
- Heating System Uses Gas
- Tankless Water Heater
Community Details
Overview
- Association fees include clubhouse, ground maintenance, recreation facilities
- Creeks At Augusta Pines Association, Phone Number (281) 378-5930
- Built by Flair Builders
- Shadow Crk/Augusta Pines Subdivision
Amenities
- Clubhouse
Recreation
- Golf Course Community
- Fitness Center
- Community Pool
- Trails
Security
- Security Service
- Controlled Access
- Gated Community
Map
Home Values in the Area
Average Home Value in this Area
Tax History
| Year | Tax Paid | Tax Assessment Tax Assessment Total Assessment is a certain percentage of the fair market value that is determined by local assessors to be the total taxable value of land and additions on the property. | Land | Improvement |
|---|---|---|---|---|
| 2024 | $4,747 | $198,000 | $198,000 | -- |
| 2023 | $4,662 | $198,000 | $198,000 | $0 |
| 2022 | $4,835 | $184,800 | $184,800 | $0 |
| 2021 | $5,041 | $176,000 | $176,000 | $0 |
| 2020 | $5,243 | $176,025 | $176,025 | $0 |
| 2019 | $1,168 | $106,867 | $106,867 | $0 |
| 2018 | $1,528 | $106,867 | $106,867 | $0 |
| 2017 | $3,348 | $106,867 | $106,867 | $0 |
| 2016 | $3,348 | $0 | $0 | $0 |
| 2015 | $2,543 | $106,867 | $106,867 | $0 |
| 2014 | $2,543 | $106,867 | $106,867 | $0 |
Property History
| Date | Event | Price | Change | Sq Ft Price |
|---|---|---|---|---|
| 06/12/2025 06/12/25 | For Sale | $1,650,000 | -- | $413 / Sq Ft |
Purchase History
| Date | Type | Sale Price | Title Company |
|---|---|---|---|
| Warranty Deed | -- | None Listed On Document | |
| Warranty Deed | -- | Alamo Title Company |
Mortgage History
| Date | Status | Loan Amount | Loan Type |
|---|---|---|---|
| Previous Owner | $729,425 | Construction | |
| Previous Owner | $360,000 | Unknown |
Source: Houston Association of REALTORS®
MLS Number: 82969926
APN: 1293540010009
- 25031 Karacabey Ct
- 34 W Shadow Creek Villas Loop
- 1 E Shadow Creek Villas Loop
- 7315 Julie Pond Ln
- 24807 Pacific Dunes Ln
- 7407 Sawgrass Terrace Ln
- 13 Pleasant Shadows Dr
- 7507 Faldo Dr
- 25019 Morris Park Ct
- 24611 Trull Brook Ln
- 24834 Lake Kent Ln
- 7515 Ikes Pond Dr
- 38 Post Shadow Estate Dr
- 7511 Raes Creek Dr
- 24710 Lake Kent Ln
- 7614 Faldo Dr
- 6627 Butler Oaks Ct
- 7610 Kalebs Pond Ct
- 6623 Butler Oaks Ct
- 7611 Morgans Pond Ct
- 7438 Bethpage Ln
- 6615 Butler Oaks Ct
- 24819 Northampton Forest Dr
- 7811 Bent Green Ln
- 7414 Sands Terrace Ln
- 8111 Edenwood Dr
- 6207 Northway Dr
- 25202 Summer Chase Dr
- 8114 Hideaway Lake Cir
- 25818 Elmley Place
- 6311 Auburn Terrace Ct
- 24802 Jillian Way Ct
- 25914 Eagle Pines Ln
- 24039 Augusta Falls Ln
- 23719 Lucas Creek Dr
- 7714 Dane Hill Dr
- 6123 Northway Dr
- 23707 Walnut Maze Ct
- 6207 Jadecrest Dr
- 26006 Carolina Cherry Ct






