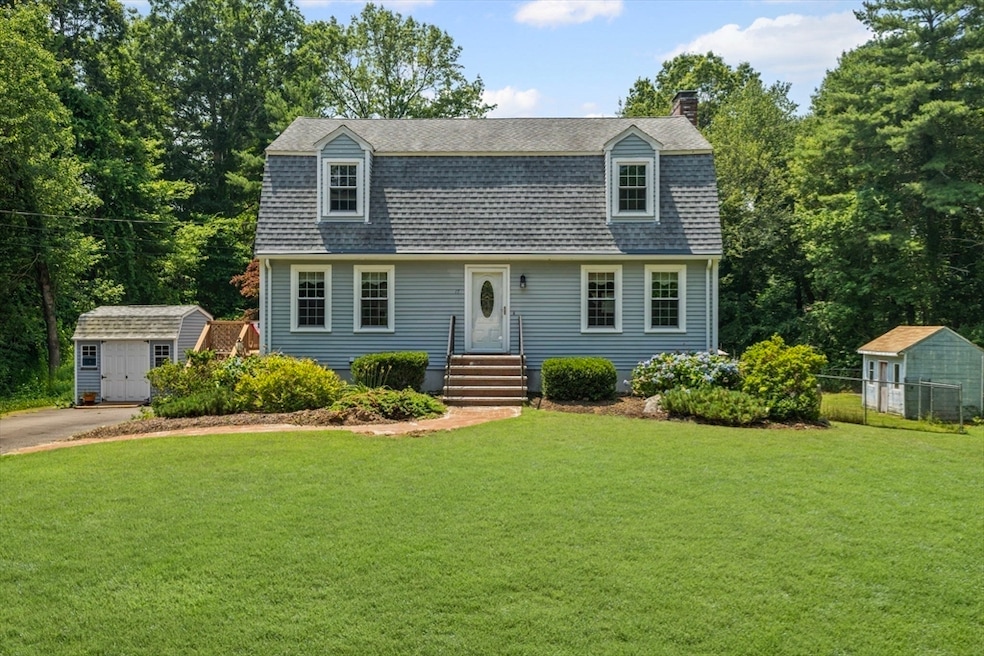
17 Shagbark Rd South Easton, MA 02375
Estimated payment $4,660/month
Highlights
- Golf Course Community
- In Ground Pool
- Deck
- Easton Middle School Rated A-
- Solar Power System
- Wooded Lot
About This Home
Motivated sellers...EXTRAORDINARY OPPORTUNITY WITH THIS PROPERTY...FRESH NEW PRICE! Take another look at this well-appointed home. NEW CENTRAL AIR AND MINI SPLIT installed 2024. Feel the cool air circulating around your house. Step outside to your INGROUND POOL and private backyard resort. Entertain friends and family around your firepit. Have youth sports enthusiasts? Check out the paved court for basketball, pickleball, or just about anything you can imagine. This lovely and private wooded lot boasts plenty of bird watching serenity. Need extra space? The WALK OUT, FINISHED BASEMENT offers a family room, bathroom with shower and bonus room currently being used as a bedroom. There is a full laundry room with cedar closet with great storage options. With two sheds and plenty of storage space under the deck, this property deserves YOU.
Home Details
Home Type
- Single Family
Est. Annual Taxes
- $7,693
Year Built
- Built in 1981 | Remodeled
Lot Details
- 0.92 Acre Lot
- Near Conservation Area
- Fenced Yard
- Fenced
- Wooded Lot
Home Design
- Shingle Roof
- Concrete Perimeter Foundation
Interior Spaces
- Recessed Lighting
- Light Fixtures
- Sliding Doors
- Family Room with Fireplace
- Bonus Room
- Play Room
- Screened Porch
- Washer and Electric Dryer Hookup
Kitchen
- Breakfast Bar
- Dishwasher
- Kitchen Island
- Solid Surface Countertops
Flooring
- Wood
- Laminate
- Tile
- Vinyl
Bedrooms and Bathrooms
- 3 Bedrooms
- Primary bedroom located on second floor
- Walk-In Closet
- Bathtub with Shower
- Separate Shower
Finished Basement
- Walk-Out Basement
- Basement Fills Entire Space Under The House
- Interior and Exterior Basement Entry
- Laundry in Basement
Parking
- 8 Car Parking Spaces
- Driveway
- Paved Parking
- Open Parking
- Off-Street Parking
Outdoor Features
- In Ground Pool
- Deck
- Patio
- Outdoor Storage
- Rain Gutters
Schools
- Ba & Ro Elementary School
- Easton Middle School
- Oliver AMES High School
Utilities
- Ductless Heating Or Cooling System
- Central Air
- 2 Cooling Zones
- 3 Heating Zones
- Heating System Uses Natural Gas
- Baseboard Heating
- 200+ Amp Service
- Gas Water Heater
- Sewer Inspection Required for Sale
- Private Sewer
- High Speed Internet
- Internet Available
- Cable TV Available
Additional Features
- Solar Power System
- Property is near schools
Listing and Financial Details
- Assessor Parcel Number M:0014R B:0021G L:0000,2804261
Community Details
Recreation
- Golf Course Community
- Tennis Courts
- Community Pool
- Park
- Jogging Path
- Bike Trail
Additional Features
- No Home Owners Association
- Shops
Map
Home Values in the Area
Average Home Value in this Area
Tax History
| Year | Tax Paid | Tax Assessment Tax Assessment Total Assessment is a certain percentage of the fair market value that is determined by local assessors to be the total taxable value of land and additions on the property. | Land | Improvement |
|---|---|---|---|---|
| 2025 | $7,693 | $616,400 | $365,200 | $251,200 |
| 2024 | $7,632 | $571,700 | $329,600 | $242,100 |
| 2023 | $7,861 | $538,800 | $329,600 | $209,200 |
| 2022 | $7,321 | $475,700 | $274,000 | $201,700 |
| 2021 | $7,115 | $459,600 | $257,900 | $201,700 |
| 2020 | $6,829 | $444,000 | $248,000 | $196,000 |
| 2019 | $7,166 | $449,000 | $248,000 | $201,000 |
| 2018 | $7,079 | $436,700 | $248,000 | $188,700 |
| 2017 | $6,882 | $424,300 | $248,000 | $176,300 |
| 2016 | $6,745 | $416,600 | $248,000 | $168,600 |
| 2015 | $6,286 | $374,600 | $206,000 | $168,600 |
| 2014 | $6,102 | $366,500 | $200,000 | $166,500 |
Property History
| Date | Event | Price | Change | Sq Ft Price |
|---|---|---|---|---|
| 08/02/2025 08/02/25 | Pending | -- | -- | -- |
| 07/17/2025 07/17/25 | Price Changed | $737,700 | -1.6% | $402 / Sq Ft |
| 07/06/2025 07/06/25 | For Sale | $749,900 | -- | $409 / Sq Ft |
Purchase History
| Date | Type | Sale Price | Title Company |
|---|---|---|---|
| Deed | $252,000 | -- | |
| Deed | $252,000 | -- | |
| Deed | $230,000 | -- |
Mortgage History
| Date | Status | Loan Amount | Loan Type |
|---|---|---|---|
| Open | $400,000 | Stand Alone Refi Refinance Of Original Loan | |
| Closed | $411,000 | Stand Alone Refi Refinance Of Original Loan | |
| Closed | $408,000 | Stand Alone Refi Refinance Of Original Loan | |
| Closed | $100,000 | No Value Available | |
| Closed | $240,000 | No Value Available | |
| Closed | $235,000 | No Value Available | |
| Closed | $235,000 | No Value Available |
Similar Homes in the area
Source: MLS Property Information Network (MLS PIN)
MLS Number: 73399894
APN: EAST-000014R-000021G
- 108 Norton Ave Unit 24
- 108 Norton Ave Unit 4
- 796 Foundry St
- 6 Pinebrook Ln Unit 6
- 11 Hilltop Ln
- 32 Hilltop Ln Unit 2
- 157 Highland St
- 1360 East St
- 1355-1357 East St
- 6 Echo Hills Dr
- 55 Eastman St
- 0 Knollwood & 0 Rear Kensington
- 6 Kensington Rd
- 23 Estelle Marsan Dr
- 20 Coach Rd
- 104 Newcomb St Unit D
- 34 Kevins Way
- 0 Kensington Rd
- 64 South St
- 555 Foundry St Unit B






