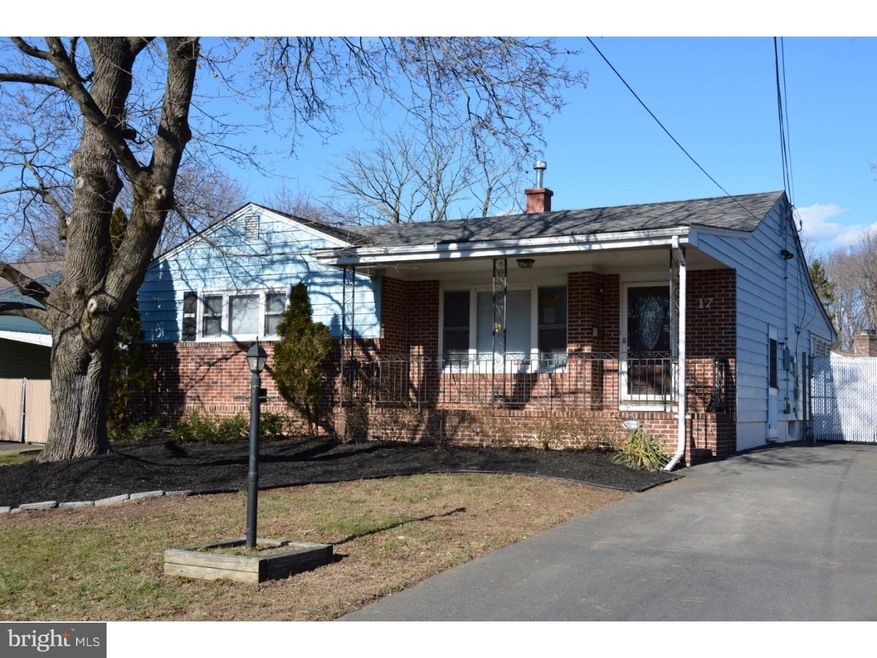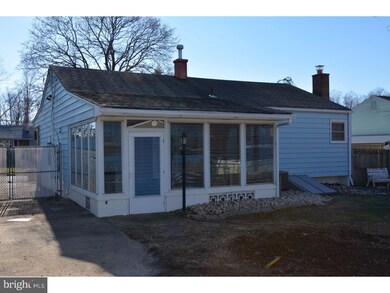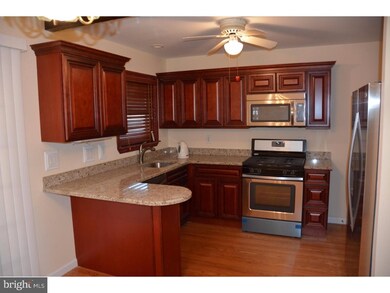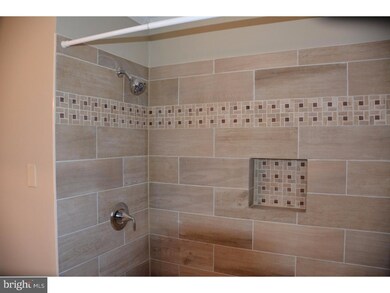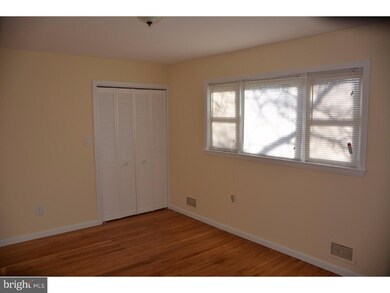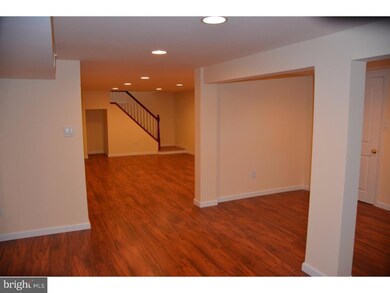
17 Sherbrooke Rd Ewing, NJ 08638
Prospect NeighborhoodHighlights
- Rambler Architecture
- Attic
- No HOA
- Wood Flooring
- 1 Fireplace
- Eat-In Kitchen
About This Home
As of May 2021Totally renovated 3 Bed 1 Bath Rancher with Huge Newly Finished Basement containing wood burning fireplace . You will appreciate Brand New Kitchen with Cherryville Custom Cabinets , Italian granite counter top , penisula and Brand New Whirlpool Stainless Steel Appliances .Bathroom contains new tub with ceramic tiles on walls and porcelain on floor . All new plumbing fixtures and vanity with granite counter .New 2-panel doors with new trims and base board. Entire main floor ( except bath ) including kitchen has sparkling just refinished red oak hardwood floor. Mostly new drywall has fresh coat of Ben Moore paint, painted to neutral cream color. Basement has just been refinished. New lighting, new drywall,doors ,trims, base board and gorgeous cherry laminate flooring. On the top of all improvement brand new furnace and A/C has been just installed . Basement has separate entrance from driveway side and could be easily converted into rental if needed. There is also covered porch so you can party even when it rains . Just bring your furniture and all you have to do is remove plastic from appliances then enjoy this lovely home.
Home Details
Home Type
- Single Family
Est. Annual Taxes
- $6,574
Year Built
- Built in 1957 | Remodeled in 2016
Lot Details
- 8,993 Sq Ft Lot
- Lot Dimensions are 60x150
- Level Lot
- Back and Front Yard
- Property is in good condition
- Property is zoned R-2
Home Design
- Rambler Architecture
- Brick Exterior Construction
- Brick Foundation
- Shingle Roof
- Vinyl Siding
Interior Spaces
- 1,102 Sq Ft Home
- Property has 1 Level
- 1 Fireplace
- Living Room
- Dining Room
- Wood Flooring
- Home Security System
- Attic
Kitchen
- Eat-In Kitchen
- Self-Cleaning Oven
Bedrooms and Bathrooms
- 3 Bedrooms
- En-Suite Primary Bedroom
- 1 Full Bathroom
Finished Basement
- Basement Fills Entire Space Under The House
- Laundry in Basement
Parking
- 2 Parking Spaces
- Driveway
Outdoor Features
- Patio
- Exterior Lighting
- Shed
Schools
- Gilmore J Fisher Middle School
- Ewing High School
Utilities
- Forced Air Heating and Cooling System
- Heating System Uses Gas
- 200+ Amp Service
- Natural Gas Water Heater
- Cable TV Available
Community Details
- No Home Owners Association
- Sherbrooke Manor Subdivision
Listing and Financial Details
- Tax Lot 00005
- Assessor Parcel Number 02-00105 05-00005
Ownership History
Purchase Details
Home Financials for this Owner
Home Financials are based on the most recent Mortgage that was taken out on this home.Purchase Details
Home Financials for this Owner
Home Financials are based on the most recent Mortgage that was taken out on this home.Purchase Details
Purchase Details
Home Financials for this Owner
Home Financials are based on the most recent Mortgage that was taken out on this home.Purchase Details
Home Financials for this Owner
Home Financials are based on the most recent Mortgage that was taken out on this home.Similar Homes in the area
Home Values in the Area
Average Home Value in this Area
Purchase History
| Date | Type | Sale Price | Title Company |
|---|---|---|---|
| Deed | $270,100 | Emerald Title Agency Llc | |
| Deed | $270,100 | Emerald Title | |
| Deed | -- | -- | |
| Deed | $289,306 | None Available | |
| Deed | $243,000 | -- | |
| Deed | $126,900 | -- |
Mortgage History
| Date | Status | Loan Amount | Loan Type |
|---|---|---|---|
| Open | $216,080 | New Conventional | |
| Closed | $216,080 | New Conventional | |
| Previous Owner | $186,558 | No Value Available | |
| Previous Owner | -- | No Value Available | |
| Previous Owner | $25,800 | New Conventional | |
| Previous Owner | $218,700 | No Value Available | |
| Previous Owner | $114,200 | No Value Available |
Property History
| Date | Event | Price | Change | Sq Ft Price |
|---|---|---|---|---|
| 05/13/2021 05/13/21 | Sold | $270,100 | +10.2% | -- |
| 03/19/2021 03/19/21 | Pending | -- | -- | -- |
| 03/09/2021 03/09/21 | For Sale | $245,000 | +28.9% | -- |
| 10/31/2016 10/31/16 | Sold | $190,000 | +2.2% | $172 / Sq Ft |
| 10/12/2016 10/12/16 | Pending | -- | -- | -- |
| 08/28/2016 08/28/16 | For Sale | $185,900 | -- | $169 / Sq Ft |
Tax History Compared to Growth
Tax History
| Year | Tax Paid | Tax Assessment Tax Assessment Total Assessment is a certain percentage of the fair market value that is determined by local assessors to be the total taxable value of land and additions on the property. | Land | Improvement |
|---|---|---|---|---|
| 2024 | $7,331 | $198,300 | $57,500 | $140,800 |
| 2023 | $7,331 | $198,300 | $57,500 | $140,800 |
| 2022 | $7,133 | $198,300 | $57,500 | $140,800 |
| 2021 | $6,958 | $198,300 | $57,500 | $140,800 |
| 2020 | $6,859 | $198,300 | $57,500 | $140,800 |
| 2019 | $6,681 | $198,300 | $57,500 | $140,800 |
| 2018 | $6,513 | $123,300 | $43,000 | $80,300 |
| 2017 | $6,664 | $123,300 | $43,000 | $80,300 |
| 2016 | $6,574 | $123,300 | $43,000 | $80,300 |
| 2015 | $6,487 | $123,300 | $43,000 | $80,300 |
| 2014 | $6,470 | $123,300 | $43,000 | $80,300 |
Agents Affiliated with this Home
-
R
Seller's Agent in 2021
Ryan Mitchell
Keller Williams Realty West Monmouth
(310) 270-5727
1 in this area
4 Total Sales
-
A
Buyer's Agent in 2021
Ann Parisi
Keller Williams Premier Office
(609) 532-8693
1 in this area
88 Total Sales
-
A
Buyer's Agent in 2021
AnnMarie Parisi
Smires & Associates
-

Seller's Agent in 2016
Ronnie Glomb
Your Town Realty
(855) 600-2465
1 in this area
858 Total Sales
-

Buyer's Agent in 2016
Dewey Nami
Smires & Associates
(609) 977-4213
1 in this area
74 Total Sales
Map
Source: Bright MLS
MLS Number: 1003888883
APN: 02-00105-05-00005
- 33 Sherbrooke Rd
- 15 Kilmer Dr
- 11 Heath St
- 31 Poland St
- 5 Shelburne Dr
- 132 Tulip Ln
- 4 Bittersweet Rd
- 10 Blossom Dr
- 154 Buttonwood Dr
- 135 Keswick Ave
- 200 Buttonwood Dr
- 9 Auburn Ave
- Lot 8 Alcazar Ave
- 235 Eldridge Ave
- 43 -BEF Rose St-New
- 13 Craigie Ave
- 1738 Prospect St
- 2222 Spruce St
- 2205 Spruce St
- 200 Claflin Ave
