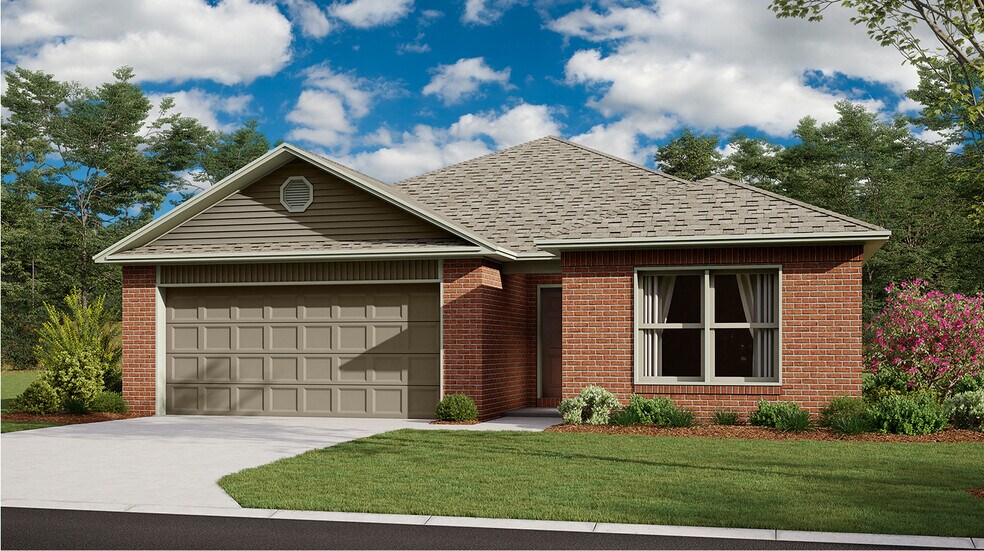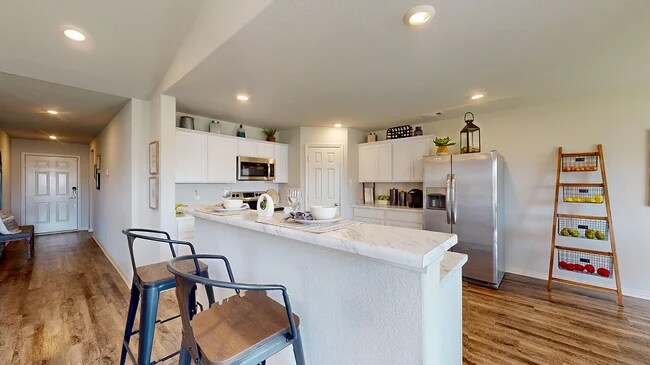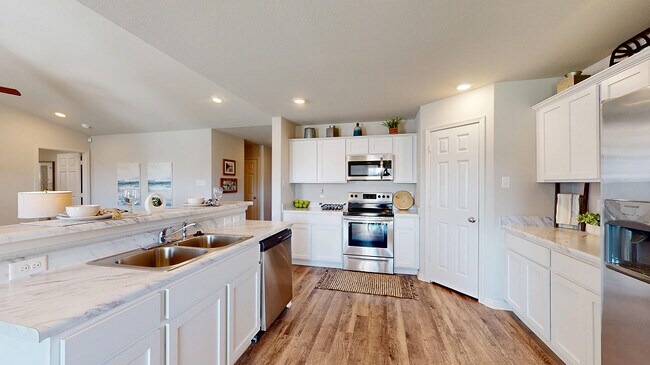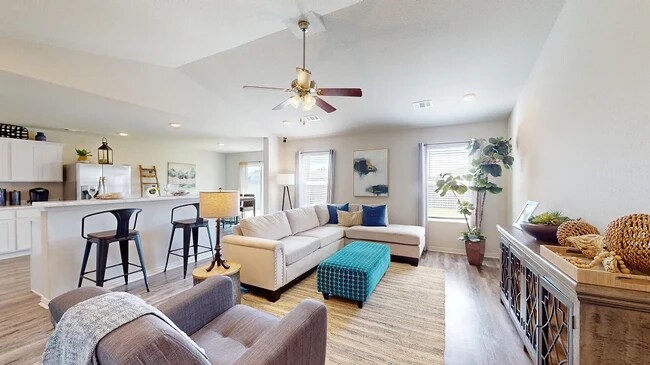
Estimated payment $1,244/month
3
Beds
2
Baths
1,523
Sq Ft
$130
Price per Sq Ft
Highlights
- New Construction
- Pond in Community
- Dining Room
- Ward Central Elementary School Rated A-
- No HOA
- 1-Story Property
About This Home
This single-story home features two bedrooms off the entry, leading to a spacious and flexible open-concept layout that combines the kitchen, living and dining areas. The luxurious owner’s suite is nestled into a private rear corner, offering direct access to a full bathroom and dual walk-in closets.
Home Details
Home Type
- Single Family
HOA Fees
- No Home Owners Association
Parking
- 2 Car Garage
Home Design
- New Construction
Interior Spaces
- 1-Story Property
- Dining Room
Bedrooms and Bathrooms
- 3 Bedrooms
- 2 Full Bathrooms
Community Details
- Pond in Community
Map
Other Move In Ready Homes in Deerfield
About the Builder
Since 1954, Lennar has built over one million new homes for families across America. They build in some of the nation’s most popular cities, and their communities cater to all lifestyles and family dynamics, whether you are a first-time or move-up buyer, multigenerational family, or Active Adult.
Nearby Homes
- Deerfield
- 43 Ten Point Ln Unit Phase 6 Lot 16
- 48 Remington Ln Unit Phase 6 Lot 25 Bloc
- 44 Remington Ln Unit Phase 6 Lot 27 Blo
- Moonlight Meadows
- 710 Moon Rd
- 18 Libra Ln
- 23 Libra Ln
- 183 J And j Ln
- 0 Rainbow Lake Unit 25023743
- 0000 Clay Hill Tract 2 Rd
- Lot 99 Vernon Ct
- 512 Madaleine
- Lot 21 Madeleine Cir
- 514 Madaleine
- Lot 24 Madeleine Cir
- Lot 17 Madeleine Cir
- Lot 18 Madeleine Cir
- Lot 20 Madeleine Cir
- Lot 19 Madeleine Cir





