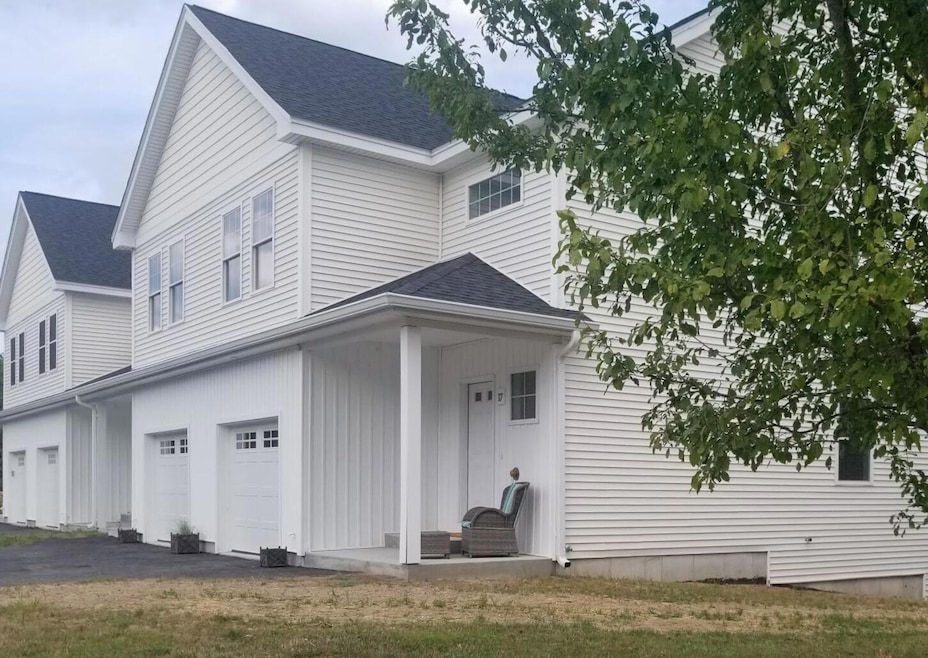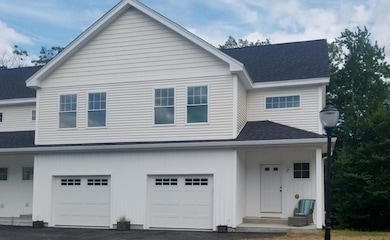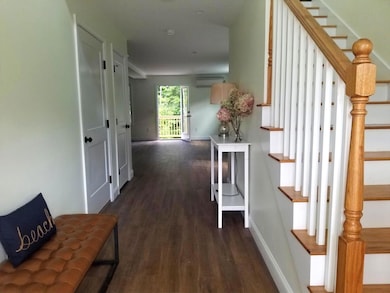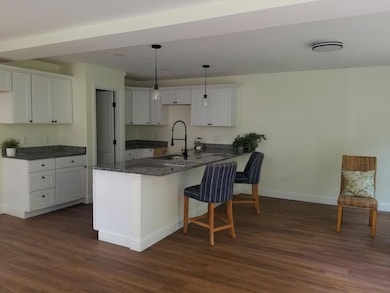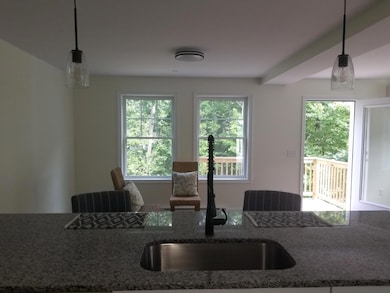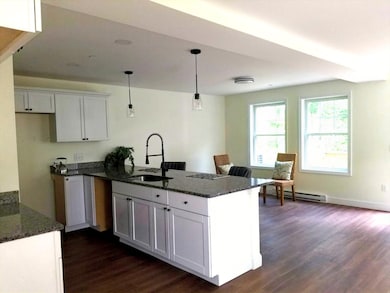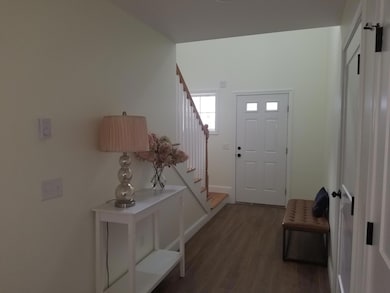17 Signal St Unit I-1 Sanford, ME 04083
Estimated payment $2,963/month
Highlights
- Nearby Water Access
- Country Club
- View of Trees or Woods
- Public Beach
- New Construction
- 8.47 Acre Lot
About This Home
OPEN HOUSE Sat Sat & Sun 12 to 3 *New Construction* in Year-Round Maintenance Free in Community! Elegant 4 Bed/3.5 Bath End Unit Townhouse Condo! Expansive 1st Floor Open Concept Living/Dining/Kitchen with Deck overlooking woods! Chef's Kitchen with Walk-in Pantry! Enormous Granite Peninsula! Includes SS Appliances! 1st Floor Powder Room! 2nd Floor Master En-suite with Cathedral Ceiling and Walk-on Closet and Full Bath! Two more Large Bedrooms and Convenient Generous Sized Laundry Closet and another Full Bath on the 2nd floor! Finished Walkout Basement with Family Room, 4th Bedroom and 3rd Full Bath! Attached Direct Entry Garage! Economical & Efficient Heat Pumps for Heat and A/C! Low Fees and Maintenance Free Lifestyle! Phase 3 Now Available! Secure yours now!
Ask aboutout 1st Floor Primary Bedrooms and Bathrooms!
Townhouse Details
Home Type
- Townhome
Est. Annual Taxes
- $5,758
Year Built
- Built in 2025 | New Construction
Lot Details
- Property fronts a private road
- Public Beach
- Cul-De-Sac
- Sloped Lot
- Wooded Lot
HOA Fees
- $160 Monthly HOA Fees
Parking
- 1 Car Direct Access Garage
- Automatic Garage Door Opener
- Driveway
- Off-Street Parking
- Reserved Parking
Home Design
- Concrete Foundation
- Wood Frame Construction
- Pitched Roof
- Shingle Roof
- Vinyl Siding
- Concrete Perimeter Foundation
Interior Spaces
- Multi-Level Property
- Double Pane Windows
- Low Emissivity Windows
- Family Room
- Living Room
- Dining Room
- Laminate Flooring
- Views of Woods
Kitchen
- Eat-In Kitchen
- Electric Range
- Microwave
- Dishwasher
- Kitchen Island
- Granite Countertops
Bedrooms and Bathrooms
- 4 Bedrooms
- Primary bedroom located on second floor
- En-Suite Primary Bedroom
- Walk-In Closet
- Bedroom Suite
- Low Flow Toliet
- Bathtub
- Shower Only
Laundry
- Laundry on upper level
- Washer and Dryer Hookup
Finished Basement
- Walk-Out Basement
- Basement Fills Entire Space Under The House
- Interior Basement Entry
- Natural lighting in basement
Outdoor Features
- Nearby Water Access
- Deck
Location
- Property is near public transit
- Property is near a golf course
Utilities
- Dehumidifier
- Variable Speed HVAC
- Heat Pump System
- Baseboard Heating
- Programmable Thermostat
- Natural Gas Not Available
- Electric Water Heater
Listing and Financial Details
- Home warranty included in the sale of the property
- Legal Lot and Block I-1 / 69A
- Assessor Parcel Number 000006R-000069A-I000001
Community Details
Overview
- 4 Units
- Hillside Crossing Condominiums Subdivision
- The community has rules related to deed restrictions
Recreation
- Country Club
Map
Home Values in the Area
Average Home Value in this Area
Property History
| Date | Event | Price | List to Sale | Price per Sq Ft |
|---|---|---|---|---|
| 11/03/2025 11/03/25 | For Sale | $439,900 | -- | $196 / Sq Ft |
Source: Maine Listings
MLS Number: 1642628
- 1 Ellsworth St
- 3 George St Unit B
- 24 Riverview St
- 6 Linden Ave
- 31 Shaw St Unit 31D Shaw St.
- 6 Mousam Ct
- 933 Main St
- 985 Main St Unit 985 Main
- 134 School St
- 435 High St
- 24 Patriots Ln
- 60 Avery Rd
- 26 Hawthorne Rd Unit ID1255702P
- 0 To-Be Determined Rd
- 71 Norton Ridge Rd
- 37 Pleasant Point Rd Unit B
- 575 White Mountain Hwy
- 109 Bolan Rd
- 35 Grove St
- 20 Bow St Unit Duplex
