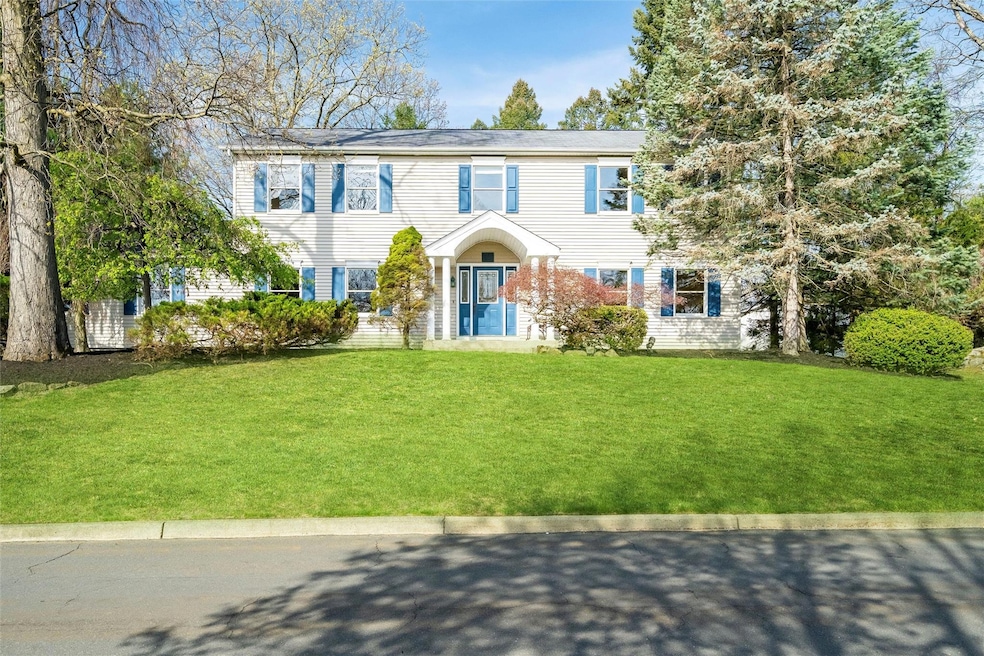
17 Sloane Ct Stony Point, NY 10980
Highlights
- Colonial Architecture
- Granite Countertops
- 2 Car Attached Garage
- Deck
- Formal Dining Room
- Eat-In Kitchen
About This Home
As of June 2025Welcome to 17 Sloane Court! This stunning and well-maintained home sits on a desirable corner lot in a peaceful cul-de-sac, offering excellent curb appeal with a charming portico entryway and professional landscaping.
On the main level, you’ll find a formal living room, dining room, and a convenient powder room with laundry area. The cozy family room features a wood-burning fireplace, perfect for relaxing evenings. The spacious eat-in kitchen is a chef’s dream, complete with granite countertops, all appliances included, a center island, built-in desk, and a sunny breakfast area with sliding doors that lead to a brand-new deck overlooking the pristine, professionally landscaped yard.
Upstairs, discover 4 generously sized bedrooms—some offering seasonal river views—and a primary suite with a large walk-in closet and en-suite bath featuring a Jacuzzi tub and separate shower. A full hallway bathroom with dual sinks and a shower completes the upper level.
The large, unfinished basement offers endless potential for additional living space, a gym, or storage.
Notable features and updates include:New deck, Newer roof, Central air conditioning, New flooring throughout, Freshly painted interior, 2 car attached garage, Recently sealed driveway & a 3-zone sprinkler system in the front yard
Don’t miss the opportunity to own this beautiful home in a desirable location close to parks, schools, shopping, and commuter routes. Schedule your private tour today!
Last Agent to Sell the Property
Howard Hanna Rand Realty Brokerage Phone: 845-429-1500 License #10401276011 Listed on: 04/23/2025

Property Details
Home Type
- Manufactured Home
Est. Annual Taxes
- $16,804
Year Built
- Built in 1990
Parking
- 2 Car Attached Garage
- Driveway
Home Design
- Colonial Architecture
Interior Spaces
- 2,592 Sq Ft Home
- Built-In Features
- Ceiling Fan
- Chandelier
- Wood Burning Fireplace
- Entrance Foyer
- Formal Dining Room
- Storage
- Unfinished Basement
- Basement Fills Entire Space Under The House
Kitchen
- Eat-In Kitchen
- Gas Oven
- Dishwasher
- Kitchen Island
- Granite Countertops
Flooring
- Tile
- Vinyl
Bedrooms and Bathrooms
- 4 Bedrooms
- En-Suite Primary Bedroom
- Walk-In Closet
Laundry
- Laundry in Bathroom
- Dryer
- Washer
Schools
- Stony Point Elementary School
- Fieldstone Middle School
- North Rockland High School
Utilities
- Central Air
- Baseboard Heating
Additional Features
- Deck
- 0.46 Acre Lot
Listing and Financial Details
- Assessor Parcel Number 392800-015-003-0002-010-000-0000
Ownership History
Purchase Details
Home Financials for this Owner
Home Financials are based on the most recent Mortgage that was taken out on this home.Purchase Details
Similar Home in Stony Point, NY
Home Values in the Area
Average Home Value in this Area
Purchase History
| Date | Type | Sale Price | Title Company |
|---|---|---|---|
| Bargain Sale Deed | $730,000 | Has | |
| Deed | -- | None Available |
Mortgage History
| Date | Status | Loan Amount | Loan Type |
|---|---|---|---|
| Open | $547,500 | New Conventional | |
| Previous Owner | $4,681 | New Conventional | |
| Previous Owner | $220,000 | Unknown |
Property History
| Date | Event | Price | Change | Sq Ft Price |
|---|---|---|---|---|
| 06/23/2025 06/23/25 | Sold | $730,000 | 0.0% | $282 / Sq Ft |
| 05/22/2025 05/22/25 | Pending | -- | -- | -- |
| 05/17/2025 05/17/25 | Off Market | $730,000 | -- | -- |
| 04/23/2025 04/23/25 | For Sale | $749,000 | -- | $289 / Sq Ft |
Tax History Compared to Growth
Tax History
| Year | Tax Paid | Tax Assessment Tax Assessment Total Assessment is a certain percentage of the fair market value that is determined by local assessors to be the total taxable value of land and additions on the property. | Land | Improvement |
|---|---|---|---|---|
| 2023 | $21,573 | $62,500 | $12,500 | $50,000 |
| 2022 | $5,742 | $62,500 | $12,500 | $50,000 |
| 2021 | $5,742 | $62,500 | $12,500 | $50,000 |
| 2020 | $10,614 | $62,500 | $12,500 | $50,000 |
| 2019 | $4,564 | $62,500 | $12,500 | $50,000 |
| 2018 | $14,968 | $62,500 | $12,500 | $50,000 |
| 2017 | $14,769 | $62,500 | $12,500 | $50,000 |
| 2016 | $15,220 | $62,500 | $12,500 | $50,000 |
| 2015 | -- | $62,500 | $12,500 | $50,000 |
| 2014 | -- | $62,500 | $12,500 | $50,000 |
Agents Affiliated with this Home
-
Josephine Hannigan

Seller's Agent in 2025
Josephine Hannigan
Rand Realty
(845) 721-5259
68 Total Sales
-
Debbie D'Andrea

Buyer's Agent in 2025
Debbie D'Andrea
Rand Realty
(845) 784-7018
119 Total Sales
Map
Source: OneKey® MLS
MLS Number: 849920
APN: 392800-015-003-0002-010-000-0000
