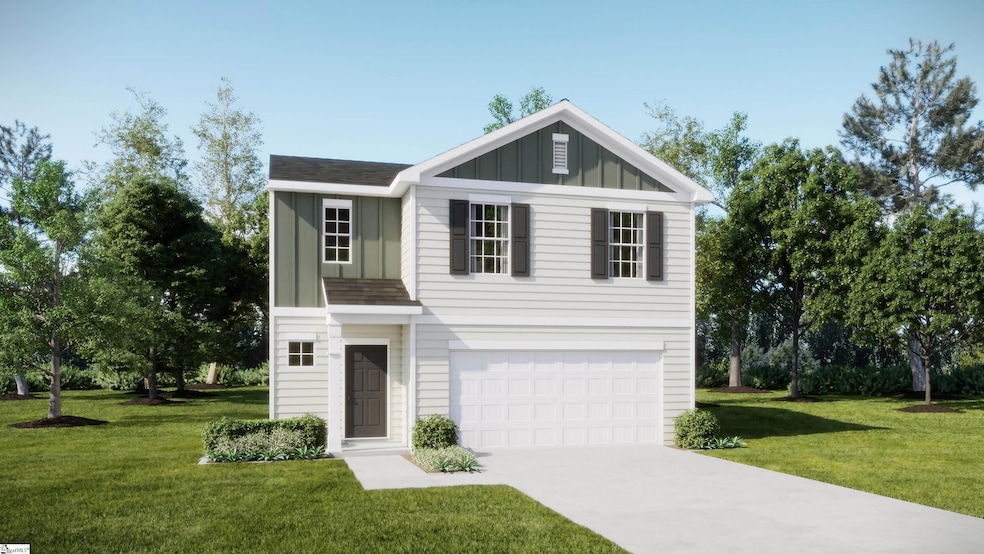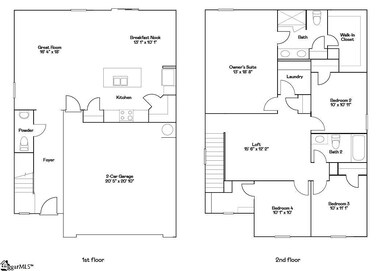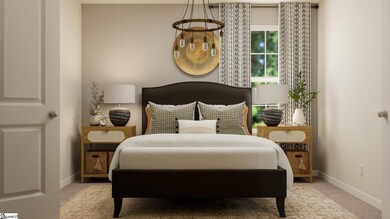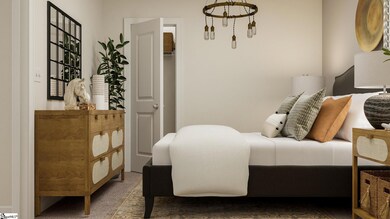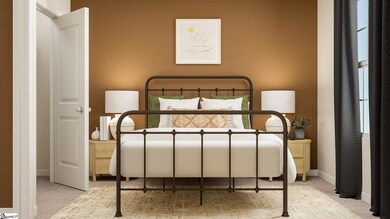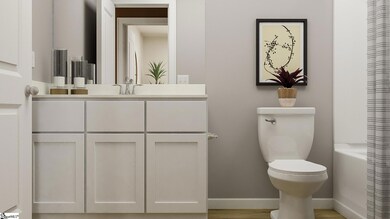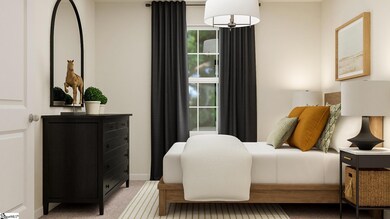17 Snowmill Rd Unit AG 5 Crane VE A Woodruff, SC 29388
Estimated payment $1,567/month
Highlights
- Open Floorplan
- Craftsman Architecture
- Great Room
- Reidville Elementary School Rated A
- Loft
- Quartz Countertops
About This Home
The Crane floorplan at Autumn Glen in Woodruff, SC, is designed to both comfort and convenience, making it the perfect family home. With 4 bedrooms and 2.5 bathrooms, this two-story layout is ideal for modern living. The first floor features a spacious family room that seamlessly connects to the kitchen and breakfast area, creating an open, welcoming space for family gatherings and daily life. A two-car garage adds convenience and functionality. Upstairs, you'll find a versatile loft, perfect for additional living or play space, along with four restful bedrooms, including a large owner’s suite that serves as a private retreat. This floorplan has everything a growing family needs, blending practicality with comfort. It's the ideal home for making lasting memories with your loved ones. It's ideal for families seeking a peaceful neighborhood with convenient connections to Greenville and Spartanburg.
Home Details
Home Type
- Single Family
Year Built
- Built in 2025 | Under Construction
Lot Details
- 7,841 Sq Ft Lot
- Level Lot
Home Design
- Home is estimated to be completed on 7/31/25
- Craftsman Architecture
- Slab Foundation
- Composition Roof
- Vinyl Siding
- Aluminum Trim
Interior Spaces
- 1,800-1,999 Sq Ft Home
- 2-Story Property
- Open Floorplan
- Smooth Ceilings
- Tilt-In Windows
- Great Room
- Loft
- Fire and Smoke Detector
Kitchen
- Breakfast Room
- Walk-In Pantry
- Free-Standing Gas Range
- Built-In Microwave
- Dishwasher
- Quartz Countertops
- Disposal
Flooring
- Carpet
- Laminate
Bedrooms and Bathrooms
- 4 Bedrooms
Laundry
- Laundry Room
- Laundry on upper level
- Electric Dryer Hookup
Parking
- 2 Car Attached Garage
- Garage Door Opener
Outdoor Features
- Patio
Schools
- Woodruff Elementary And Middle School
- Woodruff High School
Utilities
- Forced Air Heating and Cooling System
- Heating System Uses Natural Gas
- Electric Water Heater
Community Details
- Built by LENNAR
- Autumn Glen Subdivision, Crane Ve Floorplan
- Property has a Home Owners Association
Listing and Financial Details
- Tax Lot 4
Map
Home Values in the Area
Average Home Value in this Area
Property History
| Date | Event | Price | List to Sale | Price per Sq Ft |
|---|---|---|---|---|
| 10/11/2025 10/11/25 | Off Market | $249,949 | -- | -- |
| 10/10/2025 10/10/25 | Pending | -- | -- | -- |
| 10/02/2025 10/02/25 | Price Changed | $249,949 | -1.7% | $139 / Sq Ft |
| 09/22/2025 09/22/25 | Price Changed | $254,199 | -0.8% | $141 / Sq Ft |
| 09/18/2025 09/18/25 | Price Changed | $256,199 | +0.3% | $142 / Sq Ft |
| 09/15/2025 09/15/25 | Price Changed | $255,496 | +2.4% | $142 / Sq Ft |
| 08/28/2025 08/28/25 | Price Changed | $249,496 | -2.4% | $139 / Sq Ft |
| 08/26/2025 08/26/25 | Price Changed | $255,649 | -1.3% | $142 / Sq Ft |
| 08/13/2025 08/13/25 | Price Changed | $259,013 | -2.3% | $144 / Sq Ft |
| 07/22/2025 07/22/25 | Price Changed | $264,999 | -1.9% | $147 / Sq Ft |
| 07/14/2025 07/14/25 | Price Changed | $269,999 | -0.1% | $150 / Sq Ft |
| 07/09/2025 07/09/25 | Price Changed | $270,349 | -1.1% | $150 / Sq Ft |
| 07/02/2025 07/02/25 | For Sale | $273,299 | -- | $152 / Sq Ft |
Source: Greater Greenville Association of REALTORS®
MLS Number: 1562146
- 212 Cobridge Ln Unit AG 19 Crane VE C
- 216 Cobridge Ln
- 212 Cobridge Ln
- 124 Crewe St Unit AG 14 Emerson VE A
- 236 Cobridge Ln Unit AG 25 Frost VE C
- 128 Crewe St
- 208 Cobridge Ln Unit AG 18 Frost VE B
- 128 Crewe St Unit AG 15 Crane VE A
- 132 Crewe St
- 236 Cobridge Ln
- Emerson VE Plan at Autumn Glen
- 132 Crewe St Unit AG 16 Emerson VE C
- Frost VE Plan at Autumn Glen
- Crane VE Plan at Autumn Glen
- 120 Crewe St Unit AG 13 Frost VE B
- 208 Cobridge Ln
- 216 Cobridge Ln Unit AG 20 Frost VE A
- 27 Snowmill Rd Unit AG 10 Emerson VE B
- 27 Snowmill Rd
- 774 Amherst Glen Dr
