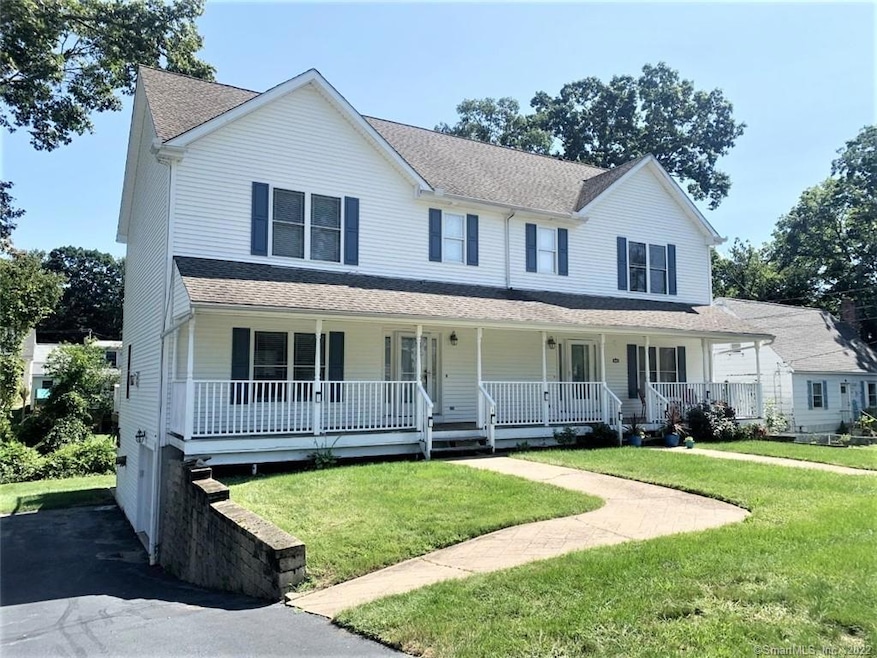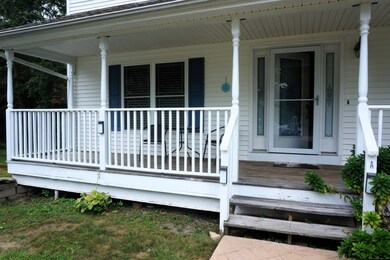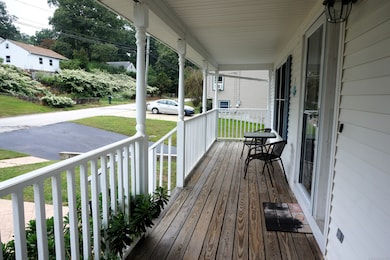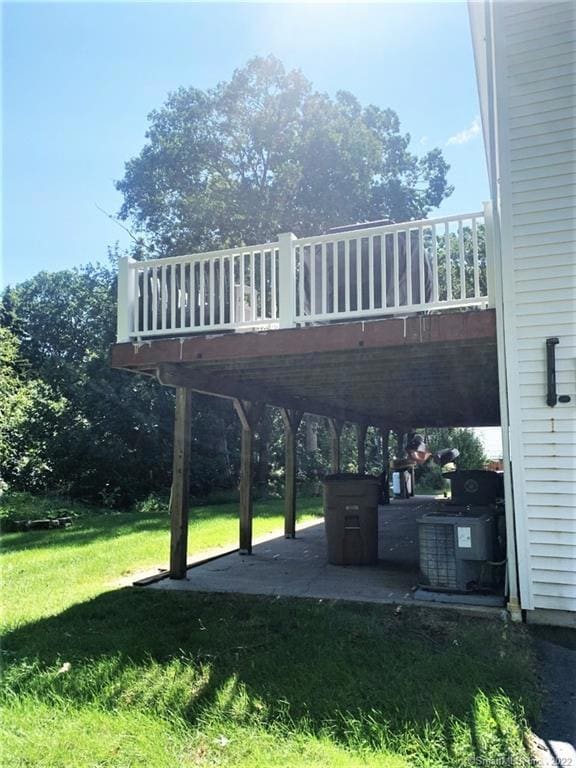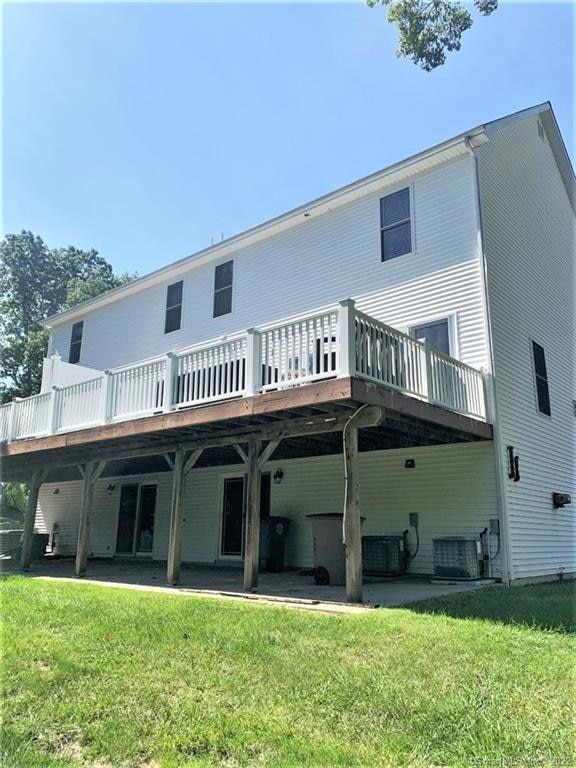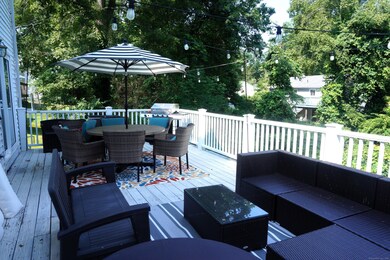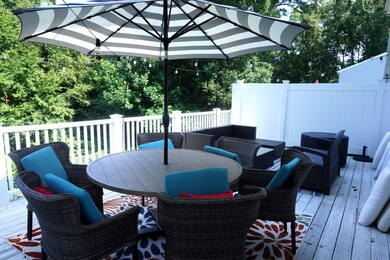17 Spring Glen Rd Unit A Niantic, CT 06357
Highlights
- Open Floorplan
- Deck
- 1 Fireplace
- East Lyme Middle School Rated A-
- Attic
- 4-minute walk to Giants Neck Heights Playground
About This Home
Stunning and unique townhome styled duplex in Giants Neck Heights. Fully furnished and available without interruption from Dec. through end of April, possibly end of May. Tenant responsible for heat, elec., wifi/cable, bed linens and towels. Lease duration open for discussion, prefer minimum of 3 months. Plenty of parking, privacy, and deeded beach rights all year round. Front porch charmer and expansive rear deck, central air. Propane fireplace, if used, tenant responsible to activate the propane. Walkout basement does offer workout area (not in sq.ft.) - garage and central air a big plus! current tenant moving out 11/30/25
Listing Agent
William Raveis Real Estate Brokerage Phone: (860) 625-1913 License #REB.0755915 Listed on: 06/18/2025

Townhouse Details
Home Type
- Townhome
Year Built
- Built in 2004
Lot Details
- End Unit
Home Design
- Half Duplex
- Vinyl Siding
Interior Spaces
- 1,620 Sq Ft Home
- Open Floorplan
- Ceiling Fan
- 1 Fireplace
- Thermal Windows
- Partially Finished Basement
- Basement Fills Entire Space Under The House
- Attic or Crawl Hatchway Insulated
Kitchen
- Electric Range
- Microwave
- Dishwasher
- Disposal
Bedrooms and Bathrooms
- 3 Bedrooms
Laundry
- Laundry Room
- Laundry on main level
- Dryer
- Washer
Parking
- 1 Car Garage
- Parking Deck
- Automatic Garage Door Opener
- Private Driveway
Outdoor Features
- Deck
- Porch
Location
- Property is near shops
- Property is near a golf course
Utilities
- Central Air
- Heating System Uses Oil
- Fuel Tank Located in Basement
- Cable TV Available
Listing and Financial Details
- Assessor Parcel Number 2549745
Community Details
Overview
- Giants Neck Heights Subdivision
Pet Policy
- Pets Allowed with Restrictions
Map
Property History
| Date | Event | Price | List to Sale | Price per Sq Ft |
|---|---|---|---|---|
| 06/18/2025 06/18/25 | For Rent | $2,700 | +8.0% | -- |
| 08/31/2022 08/31/22 | Rented | $2,500 | 0.0% | -- |
| 08/23/2022 08/23/22 | Under Contract | -- | -- | -- |
| 08/12/2022 08/12/22 | For Rent | $2,500 | +25.0% | -- |
| 10/01/2021 10/01/21 | Rented | $2,000 | 0.0% | -- |
| 10/01/2021 10/01/21 | Under Contract | -- | -- | -- |
| 09/24/2021 09/24/21 | Price Changed | $2,000 | -20.0% | $1 / Sq Ft |
| 09/16/2021 09/16/21 | For Rent | $2,500 | +35.1% | -- |
| 10/01/2020 10/01/20 | Rented | $1,850 | 0.0% | -- |
| 09/25/2020 09/25/20 | Under Contract | -- | -- | -- |
| 08/31/2020 08/31/20 | For Rent | $1,850 | +23.3% | -- |
| 08/25/2017 08/25/17 | Rented | $1,500 | 0.0% | -- |
| 08/24/2017 08/24/17 | Under Contract | -- | -- | -- |
| 08/14/2017 08/14/17 | For Rent | $1,500 | +3.4% | -- |
| 09/15/2015 09/15/15 | Rented | $1,450 | 0.0% | -- |
| 09/02/2015 09/02/15 | Under Contract | -- | -- | -- |
| 08/18/2015 08/18/15 | For Rent | $1,450 | -- | -- |
Source: SmartMLS
MLS Number: 24105112
APN: ELYM-000406-000049-A000000
- 15 Griswold Rd
- 223 Giants Neck Rd
- 46 Old Black Point Rd
- 11 Sunset Ave
- 22 Riverdale Landing
- 48 Billow Rd
- 78 Corey Ln Unit 9
- 127 Black Point Rd Unit 7
- 5 Attawan Ave
- 43 Attawan Ave
- 2 Riverdale Landing
- 15 Freedom Way Unit 92
- 4 Jean Dr
- 97 W Main St Unit 24
- 68-70 Black Point Rd
- 14 Colton Rd
- 47 Village Crossing Unit 47
- 46 Village Crossing Unit 46
- 48 Village Crossing Unit 48
- 43 Village Crossing Unit 43
- 26 Hillcrest Rd
- 33 Marshfield Rd
- 22 White Birch Cir
- 142 Old Black Point Rd
- 66 Nehantic Dr
- 41 Sunrise Ave
- 2 Bidwell St
- 94 N Bridebrook Rd
- 34 Brightwater Rd
- 15 Freedom Way Unit 60
- 15 Freedom Way Unit 92
- 11 Uncas Rd
- 94 N Bridebrook Rd Unit 310
- 94 N Bridebrook Rd Unit 205
- 94 N Bridebrook Rd Unit 201
- 110 Columbus Ave
- 19 Bayview Ave
- 10 N Cobblers Ct
- 468 Main St
- 9 Haigh Ave
