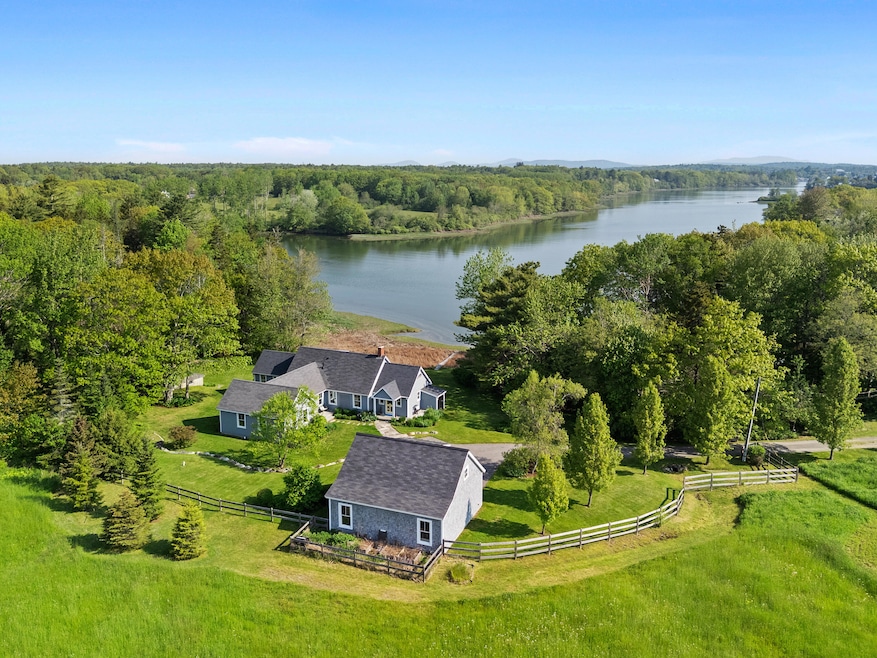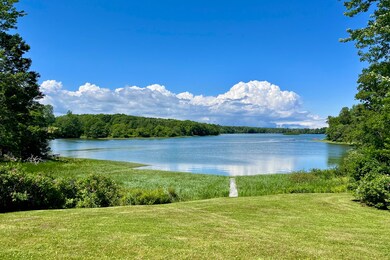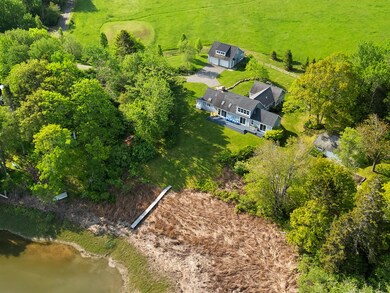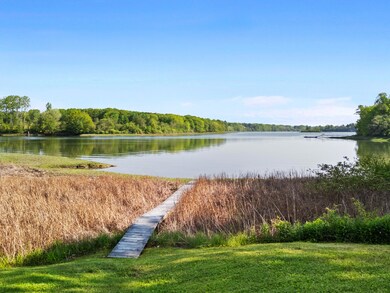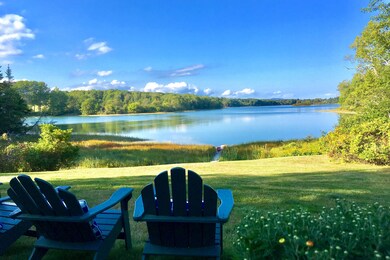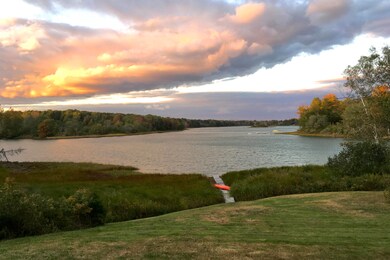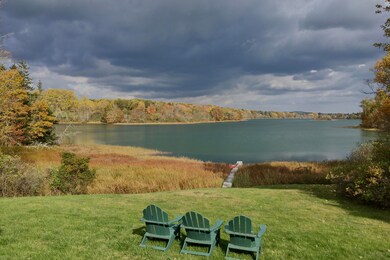17 Spring St South Thomaston, ME 04858
Estimated payment $6,981/month
Highlights
- 134 Feet of Waterfront
- Cape Cod Architecture
- Wood Flooring
- 2.81 Acre Lot
- Vaulted Ceiling
- Main Floor Bedroom
About This Home
Welcome to 17 Spring Street, a captivating waterfront property nestled in a peaceful private cove and that is a quick 10-minute paddle to Penobscot Bay and the numerous surrounding islands and beaches. Elevated above the flood zone and surrounded by a picturesque blend of meadow, forest, and shimmering tidal water, this home is enveloped in natural beauty, and has a front-row seat to Maine's vibrant ever-changing natural landscape throughout the seasons. The first floor's open concept kitchen, dining, and living room along with one of the primary bedroom suites seamlessly connect to the outside deck and gardens facing the water. Another room is currently set up as a bedroom suite, and it along with another room on the first floor could serve as, with modification an in-law suite, or cozy den, media room, family library, remote work space or another bedroom. On the first floor, there are 3 full baths, 2 of which are ensuite. Upstairs, a charming bedroom with an ensuite full bathroom captures stunning views and a peaceful atmosphere. The lower level features a full, unfinished basement with laundry, utilities, and ample storage. Outside, there is a spacious detached two-car garage and an additional versatile outbuilding near the water front, ideal for storage or conversion into creative space, a studio, or recreation space. A whole-house propane generator adds peace of mind in all seasons. With direct water access for paddling, kayaking, or simply soaking in the beauty of the coast, this property is an exceptional blend of serenity and convenience as it is just minutes from town, yet worlds away. View our Video and 3D Tour for a full immersive experience of this property!
Home Details
Home Type
- Single Family
Est. Annual Taxes
- $8,025
Year Built
- Built in 1995
Lot Details
- 2.81 Acre Lot
- 134 Feet of Waterfront
- Dirt Road
- Street terminates at a dead end
- Rural Setting
- Landscaped
- Level Lot
- Open Lot
- Property is zoned Shoreland Res
Parking
- 2 Car Detached Garage
- Automatic Garage Door Opener
- Gravel Driveway
Property Views
- Water
- Scenic Vista
- Woods
- Mountain
Home Design
- Cape Cod Architecture
- Wood Frame Construction
- Shingle Roof
- Wood Siding
Interior Spaces
- 2,419 Sq Ft Home
- Vaulted Ceiling
- Mud Room
- Living Room
- Dining Room
- Home Office
Kitchen
- Stove
- Kitchen Island
Flooring
- Wood
- Carpet
- Tile
Bedrooms and Bathrooms
- 3 Bedrooms
- Main Floor Bedroom
- En-Suite Primary Bedroom
- En-Suite Bathroom
- 4 Full Bathrooms
- Bathtub
- Shower Only
Unfinished Basement
- Basement Fills Entire Space Under The House
- Interior Basement Entry
- Crawl Space
Eco-Friendly Details
- Green Energy Fireplace or Wood Stove
Utilities
- No Cooling
- Forced Air Heating System
- Heating System Uses Oil
- Heating System Uses Wood
- Baseboard Heating
- Power Generator
- Private Water Source
- Well
- Water Heater
- Septic System
- Private Sewer
Community Details
- No Home Owners Association
- Community Storage Space
Listing and Financial Details
- Tax Lot 17, 17-1
- Assessor Parcel Number STHO-000010-000000-000017
Map
Home Values in the Area
Average Home Value in this Area
Tax History
| Year | Tax Paid | Tax Assessment Tax Assessment Total Assessment is a certain percentage of the fair market value that is determined by local assessors to be the total taxable value of land and additions on the property. | Land | Improvement |
|---|---|---|---|---|
| 2024 | $8,025 | $617,300 | $218,200 | $399,100 |
| 2023 | $7,665 | $514,400 | $181,800 | $332,600 |
| 2022 | $7,224 | $447,300 | $158,100 | $289,200 |
| 2021 | $10,534 | $447,300 | $158,100 | $289,200 |
| 2019 | $6,262 | $447,300 | $158,100 | $289,200 |
| 2018 | $6,007 | $447,300 | $158,100 | $289,200 |
| 2017 | $5,895 | $447,300 | $158,100 | $289,200 |
| 2016 | $5,895 | $447,300 | $158,100 | $289,200 |
| 2015 | $5,716 | $447,300 | $158,100 | $289,200 |
| 2014 | $5,482 | $440,000 | $158,100 | $281,900 |
Property History
| Date | Event | Price | List to Sale | Price per Sq Ft | Prior Sale |
|---|---|---|---|---|---|
| 09/08/2025 09/08/25 | Price Changed | $1,200,000 | -17.2% | $496 / Sq Ft | |
| 06/27/2025 06/27/25 | For Sale | $1,450,000 | +137.7% | $599 / Sq Ft | |
| 01/17/2018 01/17/18 | Sold | $610,000 | +3.9% | $252 / Sq Ft | View Prior Sale |
| 11/23/2017 11/23/17 | Pending | -- | -- | -- | |
| 10/26/2017 10/26/17 | For Sale | $587,000 | -- | $243 / Sq Ft |
Source: Maine Listings
MLS Number: 1627028
APN: STHO-000010-000000-000017
- 93 Waterman Beach Rd
- M5L13-3 Spruce Head Rd
- Lot 1 Birch Point Ln Unit 1
- M5L13-3 Lot Unit WP001
- 22 Sawblade Rd
- 531 Spruce Head Rd
- Lot # 2 Norton Dr
- Lot 8 Aspen Dr
- Lots 8 & 9 Aspen Dr
- 683 Spruce Head Rd
- Lot 9 Aspen Dr
- 85 Patten Point Rd
- 309 Saint George Rd
- 5 Little Dog Path
- 00 Cline Rd
- 8 Powder House Cove Rd
- 52 Ledge Rd
- 527 Island Ave
- 27 Rein Rd
- 156 Scraggle Point Rd
- 7 Gilchrest St Place Unit 9
- 7 Gilchrest St Place Unit 6
- 417 Main St
- 1331 Old Rte One Unit A2
- 1 Norwood Ave Unit B
- 12 Free St
- 54 Main St
- 64 Main St
- 64 Main St
- 14 Atlantic Ave
- 3 Pond Rd Unit Downstairs
- 3 Pond Rd Unit Downstairs
- 144 Upper Bluff Rd Unit A
- 1619 Alna Rd
- 236 Ocean Point Rd
- 39 Eastern Ave
- 38 Townsend Ave
- 38 Townsend Ave
- 220 Atlantic Ave
- 74 Battle Ave Unit B
