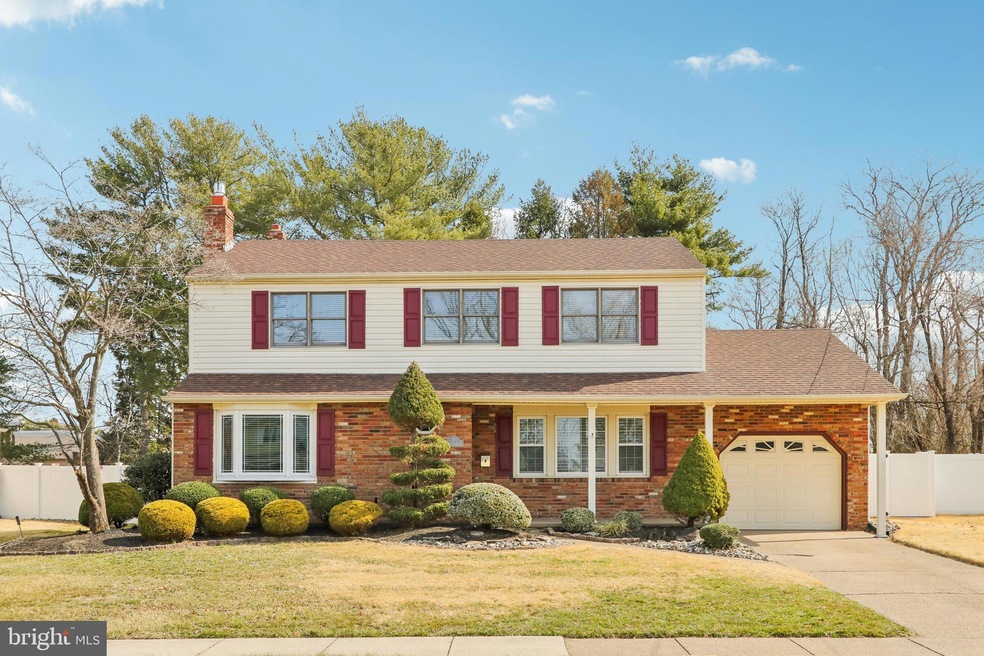
17 Springlane Dr Blackwood, NJ 08012
Highlights
- Colonial Architecture
- 1 Car Attached Garage
- Laundry Room
- No HOA
- Living Room
- Forced Air Heating and Cooling System
About This Home
As of April 2025Best and Final due Wednesday 3/19 at noon. A true fortune awaits you this St. Patty's day weekend with charming new listing! This beautiful 2 story colonial has been lovingly cared for, updated and maintained through the years. Serving 4 bedrooms, 2.5 baths, living room, formal dining room, family room with gas fireplace and lovely updated kitchen with sleek stainless appliances and granite counter tops. The 2nd level includes a master bedroom addition with master bath and double closets, 3 additional bedrooms and a full hall bath. Most of the home has hardwood floors and vinyl replacement windows. There is a partially finished basement perfect for additional living area and entertaining and an attached garage with garage door opener. There is plenty of room for the kiddos and pets in the fenced rear yard and the covered front porch is the perfect retreat for morning coffee. Roof was installed in 2018. Come tour this wonderful home that combines modern convenience with timeless style. Don't press your luck - this gem won't last long!
Last Agent to Sell the Property
BHHS Fox & Roach - Haddonfield License #8840320 Listed on: 03/14/2025

Home Details
Home Type
- Single Family
Est. Annual Taxes
- $10,048
Year Built
- Built in 1968
Lot Details
- 0.29 Acre Lot
- Lot Dimensions are 97.51 x 131.01
- Property is in very good condition
- Property is zoned R-3, Residential Detached
Parking
- 1 Car Attached Garage
- 1 Driveway Space
- Front Facing Garage
Home Design
- Colonial Architecture
- Block Foundation
- Composition Roof
- Vinyl Siding
Interior Spaces
- 1,936 Sq Ft Home
- Property has 2 Levels
- Fireplace Mantel
- Brick Fireplace
- Gas Fireplace
- Family Room
- Living Room
- Dining Room
- Partially Finished Basement
- Basement Fills Entire Space Under The House
Bedrooms and Bathrooms
- 4 Bedrooms
Laundry
- Laundry Room
- Laundry on main level
Schools
- Blackwood Elementary School
- Charles W. Lewis Middle School
- Highland Regional
Utilities
- Forced Air Heating and Cooling System
- Natural Gas Water Heater
Community Details
- No Home Owners Association
Listing and Financial Details
- Tax Lot 00030
- Assessor Parcel Number 15-12204-00030
Ownership History
Purchase Details
Home Financials for this Owner
Home Financials are based on the most recent Mortgage that was taken out on this home.Similar Homes in the area
Home Values in the Area
Average Home Value in this Area
Purchase History
| Date | Type | Sale Price | Title Company |
|---|---|---|---|
| Deed | $435,000 | None Listed On Document | |
| Deed | $435,000 | None Listed On Document |
Mortgage History
| Date | Status | Loan Amount | Loan Type |
|---|---|---|---|
| Open | $391,500 | New Conventional | |
| Closed | $391,500 | New Conventional | |
| Previous Owner | $100,000 | Credit Line Revolving |
Property History
| Date | Event | Price | Change | Sq Ft Price |
|---|---|---|---|---|
| 04/15/2025 04/15/25 | Sold | $435,000 | +4.8% | $225 / Sq Ft |
| 03/20/2025 03/20/25 | Pending | -- | -- | -- |
| 03/14/2025 03/14/25 | For Sale | $415,000 | -- | $214 / Sq Ft |
Tax History Compared to Growth
Tax History
| Year | Tax Paid | Tax Assessment Tax Assessment Total Assessment is a certain percentage of the fair market value that is determined by local assessors to be the total taxable value of land and additions on the property. | Land | Improvement |
|---|---|---|---|---|
| 2025 | $10,049 | $226,900 | $64,500 | $162,400 |
| 2024 | $9,750 | $226,900 | $64,500 | $162,400 |
| 2023 | $9,750 | $226,900 | $64,500 | $162,400 |
| 2022 | $9,646 | $226,900 | $64,500 | $162,400 |
| 2021 | $8,739 | $226,900 | $64,500 | $162,400 |
| 2020 | $9,414 | $226,900 | $64,500 | $162,400 |
| 2019 | $9,196 | $226,900 | $64,500 | $162,400 |
| 2018 | $9,146 | $226,900 | $64,500 | $162,400 |
| 2017 | $8,804 | $226,900 | $64,500 | $162,400 |
| 2016 | $8,595 | $226,900 | $64,500 | $162,400 |
| 2015 | $7,966 | $226,900 | $64,500 | $162,400 |
| 2014 | $7,905 | $226,900 | $64,500 | $162,400 |
Agents Affiliated with this Home
-

Seller's Agent in 2025
Ellen Aaronson-Conti
BHHS Fox & Roach
(609) 743-2133
11 in this area
80 Total Sales
-
J
Buyer's Agent in 2025
JoAnna DiPiero
EXP Realty, LLC
(856) 981-0047
2 in this area
16 Total Sales
Map
Source: Bright MLS
MLS Number: NJCD2087892
APN: 15-12204-0000-00030
- 30 Springlane Dr
- 522 Highland Estates
- 701 Emerson Ct
- 782 Erial Rd
- 15 Braemar Ave
- 2 Fraser Rd
- 28 Bethel
- 14 Fraser Rd
- 102 Brookdale Place
- 106 Brookdale Place
- 1603 Royal Place
- 90 Peters Ln
- 32 Millbridge Rd
- 1703 Willow Place
- 123 Adrienne Ave
- 26 Tall Oaks Dr
- 0 Evergreen Ave
- 55 Cherry Cir
- 3 Sunset Dr
- 1709 Kingswood Place






