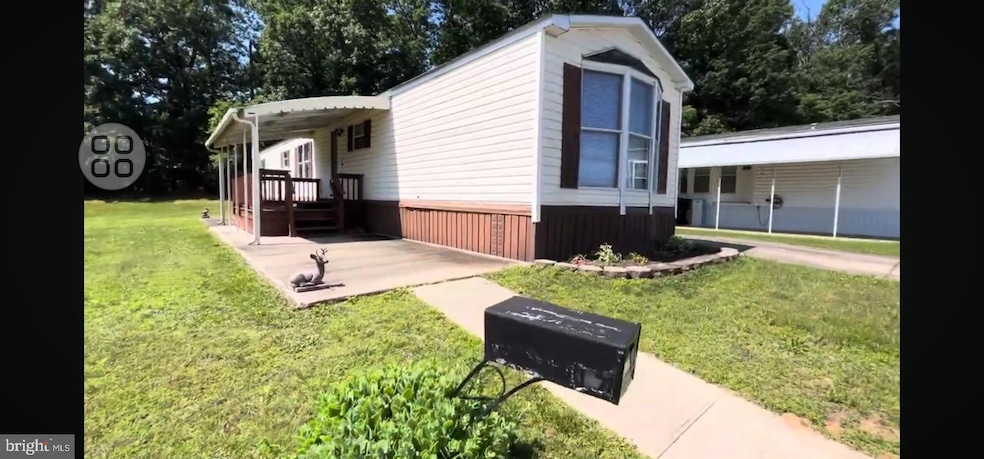
17 Spruce Dr Sicklerville, NJ 08081
Winslow Township NeighborhoodEstimated payment $517/month
Highlights
- 24-Hour Security
- Open Floorplan
- Eat-In Kitchen
- Senior Living
- No HOA
- Bathtub with Shower
About This Home
The Holiday Cottage model, built in 1984, combines timeless charm with modern comforts, creating a perfect retreat for relaxation and enjoyment. Step inside to discover an open floor plan that seamlessly connects the living, dining, and kitchen areas, enhancing the sense of space and light. The interior features plush carpeting and elegant laminate plank flooring, providing a warm and inviting atmosphere. The well-appointed kitchen boasts a built-in range, gas oven, and a convenient eat-in area, perfect for casual dining or entertaining friends. Ample cabinetry and a pantry ensure that all your culinary needs are met. This home offers two spacious bedrooms and 1.5 bathrooms, including a thoughtfully designed bathroom with a tub shower combination. Natural light pours in through double-hung vinyl-clad windows, adorned with tasteful mini blinds that add a touch of privacy. The main floor laundry area, equipped with a gas dryer and washer, adds to the convenience of daily living. Outside, the property is enhanced by exterior lighting and well-maintained street lights, creating a welcoming ambiance. The front yard offers a lovely space for gardening or simply enjoying the fresh air. An attached carport provides shelter for your vehicle, while the concrete driveway accommodates additional parking for guests. The Norways community is designed for those seeking a peaceful lifestyle, a private community with no thru traffic ensuring your safety and peace of mind. Enjoy the benefits of a low-maintenance lifestyle, allowing you to focus on what truly matters-creating memories and enjoying life form your covered front porch. This home is not just a residence; it's a gateway to a vibrant community where you can engage in activities, socialize with neighbors, and embrace a fulfilling lifestyle. Experience the perfect blend of comfort, convenience, and luxury in this exceptional property. Your dream home awaits in The Norways, where every day feels like a retreat.
Listing Agent
Keller Williams Realty - Washington Township License #7943593 Listed on: 06/23/2025

Property Details
Home Type
- Manufactured Home
Year Built
- Built in 1984
Lot Details
- Front Yard
- Land Lease expires in 99 years
- Ground Rent
- Property is in good condition
Home Design
- Pillar, Post or Pier Foundation
- Wood Walls
- Shingle Roof
- Aluminum Siding
- Modular or Manufactured Materials
- Piling Construction
Interior Spaces
- 1,000 Sq Ft Home
- Property has 1 Level
- Open Floorplan
- Vinyl Clad Windows
- Double Hung Windows
- Window Screens
- Living Room
- Combination Kitchen and Dining Room
Kitchen
- Eat-In Kitchen
- Gas Oven or Range
- Built-In Range
- Dishwasher
Flooring
- Carpet
- Laminate
Bedrooms and Bathrooms
- 2 Main Level Bedrooms
- En-Suite Primary Bedroom
- 2 Full Bathrooms
- Bathtub with Shower
Laundry
- Laundry on main level
- Gas Dryer
- Washer
Home Security
- Storm Doors
- Carbon Monoxide Detectors
- Fire and Smoke Detector
Parking
- 4 Parking Spaces
- 3 Driveway Spaces
- 1 Attached Carport Space
Outdoor Features
- Exterior Lighting
- Shed
Mobile Home
- Mobile Home Model is HOLIDAY COTTAGE
- Manufactured Home
Utilities
- 90% Forced Air Heating and Cooling System
- Vented Exhaust Fan
- Underground Utilities
- 100 Amp Service
- Natural Gas Water Heater
- Cable TV Available
Community Details
Overview
- Senior Living
- No Home Owners Association
- Senior Community | Residents must be 55 or older
- The Norways Subdivision
- Property Manager
Pet Policy
- Limit on the number of pets
- Dogs and Cats Allowed
- Breed Restrictions
Security
- 24-Hour Security
Map
Home Values in the Area
Average Home Value in this Area
Property History
| Date | Event | Price | Change | Sq Ft Price |
|---|---|---|---|---|
| 07/07/2025 07/07/25 | Pending | -- | -- | -- |
| 06/23/2025 06/23/25 | For Sale | $79,900 | +77.6% | $80 / Sq Ft |
| 07/06/2021 07/06/21 | Sold | $45,000 | 0.0% | $45 / Sq Ft |
| 07/01/2021 07/01/21 | For Sale | $45,000 | +28.6% | $45 / Sq Ft |
| 06/30/2021 06/30/21 | Pending | -- | -- | -- |
| 06/22/2020 06/22/20 | Sold | $35,000 | -22.2% | -- |
| 05/19/2020 05/19/20 | Pending | -- | -- | -- |
| 04/20/2020 04/20/20 | Price Changed | $45,000 | -10.0% | -- |
| 02/13/2020 02/13/20 | Price Changed | $50,000 | -16.7% | -- |
| 02/04/2020 02/04/20 | For Sale | $60,000 | -- | -- |
Similar Home in Sicklerville, NJ
Source: Bright MLS
MLS Number: NJCD2096226
- 6 Elm Dr Unit 89
- 7 Elm Dr Unit 88
- 13 Oak Dr Unit 47
- 37 Maple Dr Unit 35
- 39 Maple Dr Unit 37
- 35 Maple Dr Unit 33
- 30 Patricia Ln
- 45 Sassafras Dr
- 21 Parkhill Ln
- 501 Sicklerville Rd
- 7 Hanover Place
- 104 Old School House Rd
- 116 Old School House Rd
- 23 High Meadows Dr
- 4 Linden Ct
- 12 Eisenhower Ln
- 9 Lawrence Ct
- 17 Lawrence Ct
- 10 Longbow Ct
- 14 Lamont Ct






