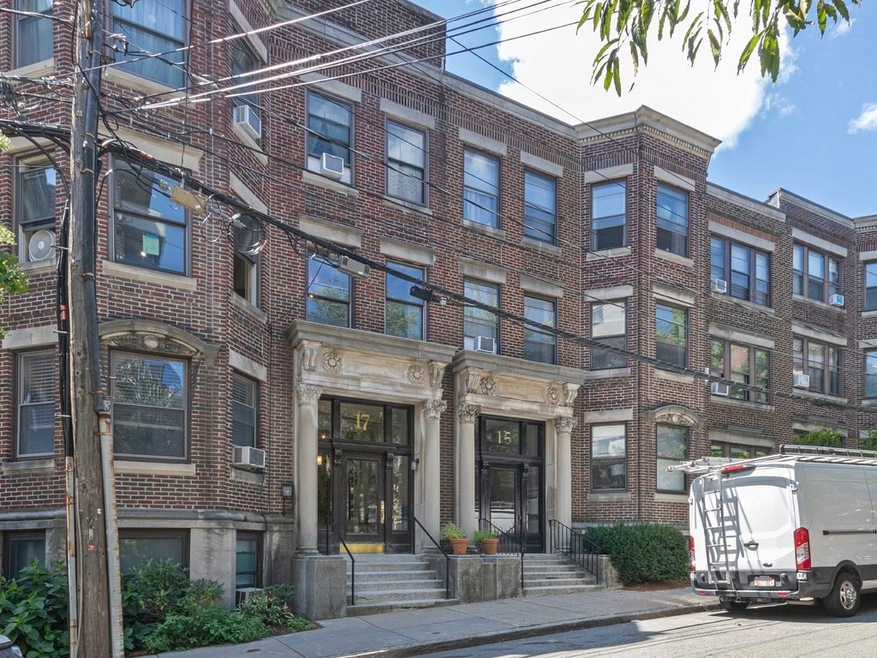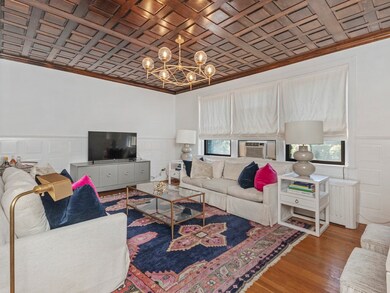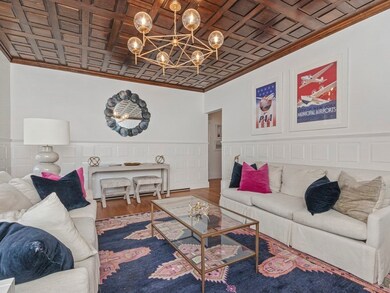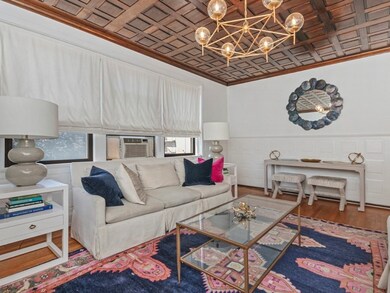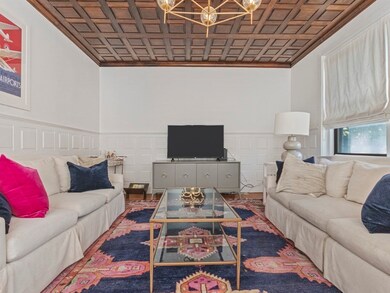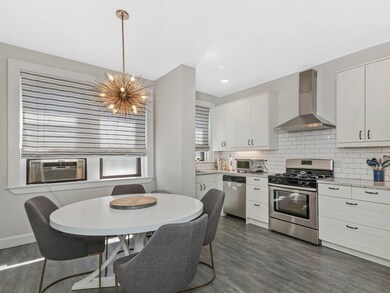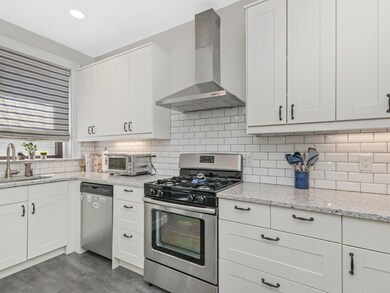
17 Stearns Rd Unit 7 Brookline, MA 02446
Coolidge Corner NeighborhoodHighlights
- Medical Services
- 3-minute walk to Coolidge Corner Station
- Brownstone
- Amos A. Lawrence School Rated A+
- No Units Above
- Property is near public transit
About This Home
As of September 2023Sun-filled top level condominium offers a renovated eat in kitchen with stainless steel appliances and contemporary cabinets. The spacious layout features high ceilings with beautiful wainscoting in the living room, along with oversized windows. This home also features custom closets, gorgeous hardwood floors throughout the unit, renovated bathroom and also includes one deeded garage parking. The beautifully maintained building boasts an elegant foyer and includes additional private storage and laundry in the basement and a 2017 high efficiency gas boiler. Additional spot for guest parking. High owner occupancy, and professional management. Pets welcome. Located one block from the heart of Coolidge Corner, Greenline train (C-line), shops and movie theatre. Open Houses Thursday 8/10 from 5:30-7PM and Saturday 8/12 from 12-1:30PM.
Last Agent to Sell the Property
Coldwell Banker Realty - Brookline Listed on: 08/02/2023

Property Details
Home Type
- Condominium
Est. Annual Taxes
- $5,356
Year Built
- Built in 1915
Lot Details
- No Units Above
HOA Fees
- $626 Monthly HOA Fees
Parking
- 1 Car Detached Garage
- Off-Street Parking
Home Design
- Brownstone
- Rowhouse Architecture
- Brick Exterior Construction
- Rubber Roof
Interior Spaces
- 1,225 Sq Ft Home
- 1-Story Property
- Wood Flooring
- Basement
- Laundry in Basement
Kitchen
- Oven
- Range
- Freezer
- Dishwasher
- Disposal
Bedrooms and Bathrooms
- 2 Bedrooms
- Primary bedroom located on third floor
- 1 Full Bathroom
Location
- Property is near public transit
- Property is near schools
Utilities
- Window Unit Cooling System
- 1 Heating Zone
- Baseboard Heating
- Hot Water Heating System
- Natural Gas Connected
Listing and Financial Details
- Assessor Parcel Number B:156 L:0016 S:0006,34496
Community Details
Overview
- Association fees include heat, insurance, ground maintenance, snow removal
- 7 Units
- Low-Rise Condominium
- 17 Stearns Rd. Condominiums Community
Amenities
- Medical Services
- Shops
- Laundry Facilities
Recreation
- Tennis Courts
- Park
Pet Policy
- Call for details about the types of pets allowed
Ownership History
Purchase Details
Home Financials for this Owner
Home Financials are based on the most recent Mortgage that was taken out on this home.Purchase Details
Home Financials for this Owner
Home Financials are based on the most recent Mortgage that was taken out on this home.Purchase Details
Home Financials for this Owner
Home Financials are based on the most recent Mortgage that was taken out on this home.Purchase Details
Home Financials for this Owner
Home Financials are based on the most recent Mortgage that was taken out on this home.Purchase Details
Similar Homes in the area
Home Values in the Area
Average Home Value in this Area
Purchase History
| Date | Type | Sale Price | Title Company |
|---|---|---|---|
| Condominium Deed | $885,000 | None Available | |
| Not Resolvable | $840,000 | -- | |
| Deed | $350,500 | -- | |
| Deed | $242,875 | -- | |
| Deed | $242,875 | -- | |
| Deed | $189,000 | -- | |
| Deed | $189,000 | -- |
Mortgage History
| Date | Status | Loan Amount | Loan Type |
|---|---|---|---|
| Open | $663,750 | Purchase Money Mortgage | |
| Previous Owner | $630,000 | New Conventional | |
| Previous Owner | $380,000 | Stand Alone Refi Refinance Of Original Loan | |
| Previous Owner | $280,000 | No Value Available | |
| Previous Owner | $280,400 | Purchase Money Mortgage | |
| Previous Owner | $206,400 | Purchase Money Mortgage | |
| Previous Owner | $184,900 | No Value Available |
Property History
| Date | Event | Price | Change | Sq Ft Price |
|---|---|---|---|---|
| 09/29/2023 09/29/23 | Sold | $885,000 | -1.6% | $722 / Sq Ft |
| 08/16/2023 08/16/23 | Pending | -- | -- | -- |
| 08/14/2023 08/14/23 | Price Changed | $899,000 | -2.7% | $734 / Sq Ft |
| 08/08/2023 08/08/23 | Price Changed | $924,000 | -1.6% | $754 / Sq Ft |
| 08/02/2023 08/02/23 | For Sale | $939,000 | +11.8% | $767 / Sq Ft |
| 10/30/2019 10/30/19 | Sold | $840,000 | +3.2% | $686 / Sq Ft |
| 09/10/2019 09/10/19 | Pending | -- | -- | -- |
| 09/04/2019 09/04/19 | For Sale | $814,000 | -- | $664 / Sq Ft |
Tax History Compared to Growth
Tax History
| Year | Tax Paid | Tax Assessment Tax Assessment Total Assessment is a certain percentage of the fair market value that is determined by local assessors to be the total taxable value of land and additions on the property. | Land | Improvement |
|---|---|---|---|---|
| 2025 | $8,813 | $892,900 | $0 | $892,900 |
| 2024 | $8,553 | $875,400 | $0 | $875,400 |
| 2023 | $8,445 | $847,000 | $0 | $847,000 |
| 2022 | $8,463 | $830,500 | $0 | $830,500 |
| 2021 | $8,059 | $822,300 | $0 | $822,300 |
| 2020 | $7,693 | $814,100 | $0 | $814,100 |
| 2019 | $7,265 | $775,400 | $0 | $775,400 |
| 2018 | $6,888 | $728,100 | $0 | $728,100 |
| 2017 | $6,661 | $674,200 | $0 | $674,200 |
| 2016 | $6,386 | $612,900 | $0 | $612,900 |
| 2015 | $5,754 | $538,800 | $0 | $538,800 |
| 2014 | $5,562 | $488,300 | $0 | $488,300 |
Agents Affiliated with this Home
-

Seller's Agent in 2023
Eric Glassoff
Coldwell Banker Realty - Brookline
(617) 233-6210
41 in this area
139 Total Sales
-

Buyer's Agent in 2023
Victoria Tran Slomiak
Lineage Realty Group
(508) 847-7757
5 in this area
68 Total Sales
-

Seller's Agent in 2019
Gorfinkle Group
eXp Realty
(617) 820-8085
15 in this area
159 Total Sales
-

Seller Co-Listing Agent in 2019
Dan Gorfinkle
eXp Realty
(617) 820-8085
7 in this area
60 Total Sales
Map
Source: MLS Property Information Network (MLS PIN)
MLS Number: 73143667
APN: BROO-000156-000016-000006
- 45 Longwood Ave Unit 212
- 98 Saint Paul St Unit A1
- 60 Longwood Ave Unit 302
- 60 Longwood Ave Unit 802
- 60 Longwood Ave Unit 801
- 60 Longwood Ave Unit 301
- 50 Longwood Ave Unit 611
- 50 Longwood Ave Unit 518
- 50 Longwood Ave Unit 212
- 57 Saint Paul St Unit 19
- 1265 Beacon St Unit 901
- 33 Saint Paul St Unit 3
- 64 Aspinwall Ave Unit 1
- 1 Auburn Ct Unit 1
- 14 Green St Unit PHA
- 14 Green St Unit 301
- 14 Green St Unit PH B
- 14 Green St Unit The PH
- 24 Auburn St Unit 2
- 67 Park St Unit 3
