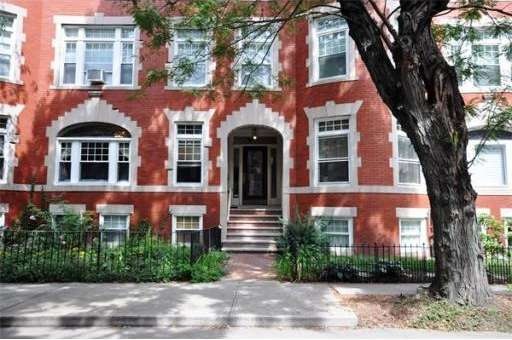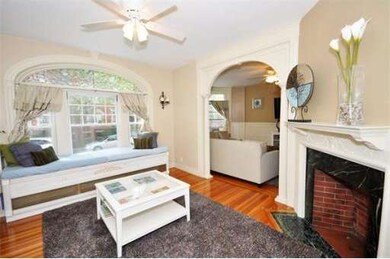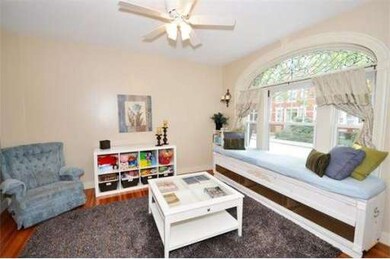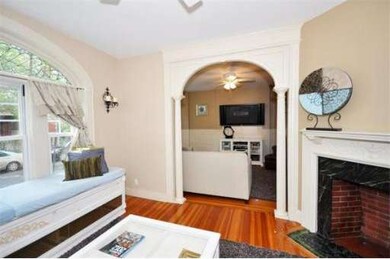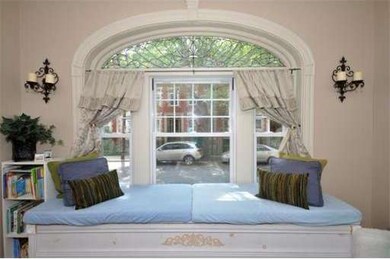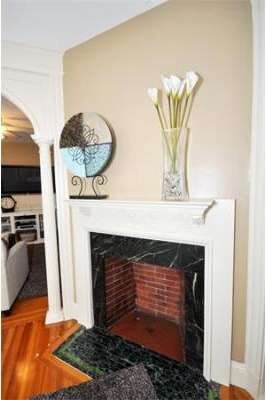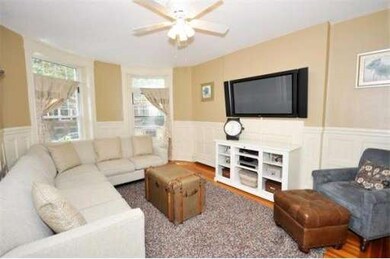
17 Strathmore Rd Unit 1 Brookline, MA 02445
Cleveland Circle NeighborhoodAbout This Home
As of May 2020TWO BED, TWO BATH, TWO PARKING located on a 1-way tree lined street. Renovated high 1st floor with period elegance; marble entrance, wainscoting, arched columns, built in cabinetry. Euro-style eat-in kitchen with pantry and Viking range. Living room has triple window with decorative leaded glass over top. Plenty of in-unit storage. Great LOCATION near all 3 T lines B,C & D, 86 bus to Cambridge, public park, tennis courts, jog/walk trail. Between Wash Sq and Cleveland Circle shops & restaurants.
Last Agent to Sell the Property
Coldwell Banker Realty - Brookline Listed on: 09/11/2012

Last Buyer's Agent
James Marsden
SellBoston LLC License #643502947
Property Details
Home Type
Condominium
Est. Annual Taxes
$9,649
Year Built
1900
Lot Details
0
Listing Details
- Unit Level: 1
- Unit Placement: Front, Back
- Special Features: None
- Property Sub Type: Condos
- Year Built: 1900
Interior Features
- Has Basement: Yes
- Fireplaces: 1
- Number of Rooms: 5
- Amenities: Public Transportation, Shopping, Swimming Pool, Tennis Court, Park, Walk/Jog Trails, Medical Facility, Laundromat, T-Station
- Bedroom 2: First Floor, 13X9
- Bathroom #1: First Floor
- Bathroom #2: First Floor
- Kitchen: First Floor, 18X10
- Living Room: First Floor, 13X12
- Master Bedroom: First Floor, 12X11
- Master Bedroom Description: Ceiling Fans, Closet, Hard Wood Floor
- Dining Room: First Floor, 17X12
Exterior Features
- Exterior: Brick
- Exterior Unit Features: Deck - Wood
Garage/Parking
- Parking: Off-Street, Tandem, Deeded
- Parking Spaces: 2
Utilities
- Hot Water: Natural Gas
Condo/Co-op/Association
- Condominium Name: PST Condominiums
- Association Fee Includes: Water, Sewer, Master Insurance, Refuse Removal
- Management: Owner Association
- Pets Allowed: Yes w/ Restrictions (See Remarks)
- No Units: 4
- Unit Building: 1
Ownership History
Purchase Details
Home Financials for this Owner
Home Financials are based on the most recent Mortgage that was taken out on this home.Purchase Details
Home Financials for this Owner
Home Financials are based on the most recent Mortgage that was taken out on this home.Purchase Details
Home Financials for this Owner
Home Financials are based on the most recent Mortgage that was taken out on this home.Purchase Details
Home Financials for this Owner
Home Financials are based on the most recent Mortgage that was taken out on this home.Purchase Details
Home Financials for this Owner
Home Financials are based on the most recent Mortgage that was taken out on this home.Purchase Details
Home Financials for this Owner
Home Financials are based on the most recent Mortgage that was taken out on this home.Similar Homes in the area
Home Values in the Area
Average Home Value in this Area
Purchase History
| Date | Type | Sale Price | Title Company |
|---|---|---|---|
| Not Resolvable | $899,000 | None Available | |
| Not Resolvable | $645,000 | -- | |
| Not Resolvable | $645,000 | -- | |
| Not Resolvable | $566,000 | -- | |
| Deed | $528,000 | -- | |
| Deed | $540,000 | -- | |
| Deed | $360,000 | -- |
Mortgage History
| Date | Status | Loan Amount | Loan Type |
|---|---|---|---|
| Previous Owner | $417,000 | New Conventional | |
| Previous Owner | $339,550 | No Value Available | |
| Previous Owner | $417,000 | New Conventional | |
| Previous Owner | $389,000 | No Value Available | |
| Previous Owner | $396,000 | Purchase Money Mortgage | |
| Previous Owner | $290,000 | Purchase Money Mortgage | |
| Previous Owner | $300,000 | No Value Available | |
| Previous Owner | $275,000 | Purchase Money Mortgage | |
| Closed | $31,000 | No Value Available |
Property History
| Date | Event | Price | Change | Sq Ft Price |
|---|---|---|---|---|
| 03/06/2025 03/06/25 | Off Market | $3,400 | -- | -- |
| 01/25/2025 01/25/25 | For Rent | $3,400 | 0.0% | -- |
| 05/01/2020 05/01/20 | Sold | $899,000 | 0.0% | $743 / Sq Ft |
| 03/04/2020 03/04/20 | Pending | -- | -- | -- |
| 02/26/2020 02/26/20 | For Sale | $899,000 | +39.4% | $743 / Sq Ft |
| 08/30/2013 08/30/13 | Sold | $645,000 | 0.0% | $533 / Sq Ft |
| 08/20/2013 08/20/13 | Pending | -- | -- | -- |
| 08/10/2013 08/10/13 | Off Market | $645,000 | -- | -- |
| 07/31/2013 07/31/13 | For Sale | $649,000 | +14.7% | $536 / Sq Ft |
| 12/28/2012 12/28/12 | Sold | $566,000 | +3.1% | $468 / Sq Ft |
| 10/02/2012 10/02/12 | Pending | -- | -- | -- |
| 09/11/2012 09/11/12 | For Sale | $549,000 | -- | $454 / Sq Ft |
Tax History Compared to Growth
Tax History
| Year | Tax Paid | Tax Assessment Tax Assessment Total Assessment is a certain percentage of the fair market value that is determined by local assessors to be the total taxable value of land and additions on the property. | Land | Improvement |
|---|---|---|---|---|
| 2025 | $9,649 | $977,600 | $0 | $977,600 |
| 2024 | $9,364 | $958,400 | $0 | $958,400 |
| 2023 | $9,333 | $936,100 | $0 | $936,100 |
| 2022 | $9,351 | $917,700 | $0 | $917,700 |
| 2021 | $8,905 | $908,700 | $0 | $908,700 |
| 2020 | $8,502 | $899,700 | $0 | $899,700 |
| 2019 | $8,029 | $856,900 | $0 | $856,900 |
| 2018 | $7,607 | $804,100 | $0 | $804,100 |
| 2017 | $7,356 | $744,500 | $0 | $744,500 |
| 2016 | $7,053 | $676,900 | $0 | $676,900 |
| 2015 | $6,571 | $615,300 | $0 | $615,300 |
| 2014 | $6,401 | $562,000 | $0 | $562,000 |
Agents Affiliated with this Home
-
Ellen Grubert

Seller's Agent in 2020
Ellen Grubert
Compass
(617) 256-8455
1 in this area
282 Total Sales
-
Janis Lippman

Seller Co-Listing Agent in 2020
Janis Lippman
Compass
41 Total Sales
-
Rick Grayson

Buyer's Agent in 2020
Rick Grayson
Compass
(508) 282-9349
116 Total Sales
-
SellBoston Team

Seller's Agent in 2013
SellBoston Team
SellBoston LLC
(617) 500-9838
52 Total Sales
-
Marie Ciancarelli
M
Seller's Agent in 2012
Marie Ciancarelli
Coldwell Banker Realty - Brookline
(617) 780-8801
11 Total Sales
-
J
Buyer's Agent in 2012
James Marsden
SellBoston LLC
Map
Source: MLS Property Information Network (MLS PIN)
MLS Number: 71433523
APN: BROO-000235-000009-000002
- 17 Strathmore Rd Unit 2
- 9 Willard Rd
- 31 Orkney Rd Unit 54
- 155 Kilsyth Rd
- 1800 Beacon St
- 44 Orkney Rd Unit 3
- 70 Strathmore Rd Unit 7A
- 140 Kilsyth Rd Unit 8
- 1774 Beacon St Unit 6
- 15 Colliston Rd Unit 6
- 24 Dean Rd Unit 3
- 88 Strathmore Rd Unit 7
- 5 Colliston Rd Unit 5-4
- 5 Colliston Rd Unit 6
- 56-58 Selkirk Rd
- 137 Englewood Ave Unit 32
- 26 Chiswick Rd Unit 6
- 141 Beaconsfield Rd Unit 6
- 143 Beaconsfield Rd Unit 2
- 333 Clark Rd
