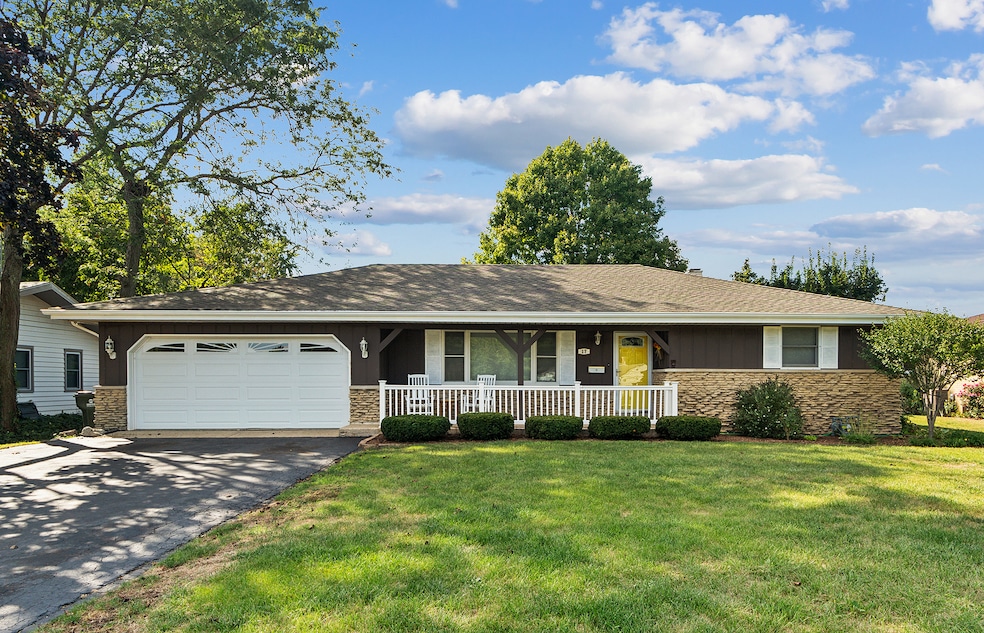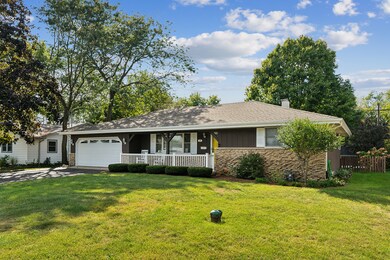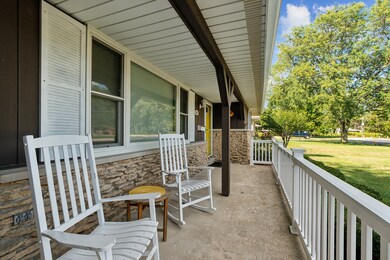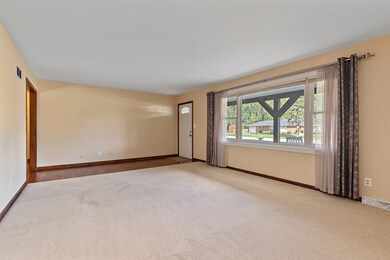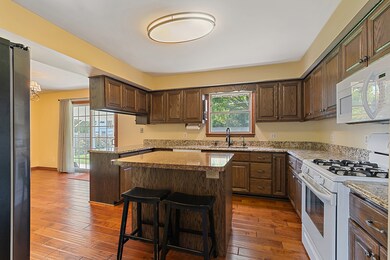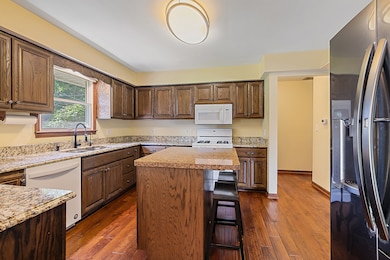
17 Sunset Ln Joliet, IL 60433
Highlights
- Ranch Style House
- Wood Flooring
- Formal Dining Room
- Lincoln Way West Rated A-
- Granite Countertops
- Fenced Yard
About This Home
As of November 2024Wonderful ranch home in the quiet neighborhood of Cherry Hill. All New Lenox Schools. Easy commute to I 80 & I 355. Located on a street that ends at the hiking path. Immaculate interior and exterior. 3 bedrooms and 2 bathrooms. Kitchen with quartz counter tops and island. Large closets and many cabinets provide good storage. Primary suite located on one end of the house and 2 bedrooms plus full bath on the other. Other extra features, whole house fan and reserve osmosis system. Large covered patio off the dining area. Fully fenced yard with nothing but green grass and trees behind. Plenty of peace and quiet and room for playsets, yard games or gardens. Many updates including roof 2017, water heater 2024, AC & Furnace 2019, many more updates including water softener, garage door. Hardwood floors done in 2015 in kitchen and dining area. Spacious living room has large entrance that could easily be incorporated to make the living room even larger. Full basement could easily be finished. Concrete crawl provides extra storage. Perfect place to enjoy nature. Outdoor fountain does not stay. Humidifier and alarm system are not used so not sure if they work. Washer & dryer are older but work. Refrigerator has new compressor. Septic was cleaned in 2024. House is being sold "AS IS" although it's in good condition.
Last Agent to Sell the Property
CRIS Realty License #475079616 Listed on: 09/27/2024
Home Details
Home Type
- Single Family
Est. Annual Taxes
- $5,900
Year Built
- Built in 1971
Lot Details
- Lot Dimensions are 76x131
- Cul-De-Sac
- Fenced Yard
- Paved or Partially Paved Lot
Parking
- 2 Car Attached Garage
- Heated Garage
- Garage Transmitter
- Garage Door Opener
- Driveway
- Parking Included in Price
Home Design
- Ranch Style House
- Asphalt Roof
- Concrete Perimeter Foundation
- Cedar
Interior Spaces
- Whole House Fan
- Ceiling Fan
- Blinds
- Family Room
- Living Room
- Formal Dining Room
- Storm Screens
Kitchen
- Range
- Microwave
- Dishwasher
- Granite Countertops
Flooring
- Wood
- Carpet
Bedrooms and Bathrooms
- 3 Bedrooms
- 3 Potential Bedrooms
- 2 Full Bathrooms
Laundry
- Laundry Room
- Dryer
- Washer
Unfinished Basement
- Basement Fills Entire Space Under The House
- Sump Pump
Eco-Friendly Details
- Air Exchanger
Outdoor Features
- Patio
- Shed
- Porch
Schools
- Spencer Trail Kindergarten Cente Elementary School
- Liberty Junior High School
- Lincoln-Way West High School
Utilities
- Forced Air Heating and Cooling System
- Humidifier
- Heating System Uses Natural Gas
- Well
- Water Softener is Owned
- Private or Community Septic Tank
Community Details
- Cherry Hill Subdivision, Ranch Floorplan
Listing and Financial Details
- Homeowner Tax Exemptions
Ownership History
Purchase Details
Home Financials for this Owner
Home Financials are based on the most recent Mortgage that was taken out on this home.Purchase Details
Purchase Details
Home Financials for this Owner
Home Financials are based on the most recent Mortgage that was taken out on this home.Purchase Details
Home Financials for this Owner
Home Financials are based on the most recent Mortgage that was taken out on this home.Similar Homes in the area
Home Values in the Area
Average Home Value in this Area
Purchase History
| Date | Type | Sale Price | Title Company |
|---|---|---|---|
| Warranty Deed | $330,000 | Citywide Title | |
| Warranty Deed | $330,000 | Citywide Title | |
| Deed | -- | -- | |
| Warranty Deed | $205,000 | Millennium Title Group Ltd | |
| Warranty Deed | $131,000 | -- |
Mortgage History
| Date | Status | Loan Amount | Loan Type |
|---|---|---|---|
| Open | $280,500 | New Conventional | |
| Closed | $280,500 | New Conventional | |
| Previous Owner | $85,600 | Unknown | |
| Previous Owner | $104,800 | No Value Available |
Property History
| Date | Event | Price | Change | Sq Ft Price |
|---|---|---|---|---|
| 11/08/2024 11/08/24 | Sold | $330,000 | 0.0% | -- |
| 10/02/2024 10/02/24 | Pending | -- | -- | -- |
| 09/27/2024 09/27/24 | For Sale | $330,000 | +61.0% | -- |
| 08/22/2013 08/22/13 | Sold | $205,000 | 0.0% | -- |
| 07/23/2013 07/23/13 | Pending | -- | -- | -- |
| 07/16/2013 07/16/13 | For Sale | $205,000 | -- | -- |
Tax History Compared to Growth
Tax History
| Year | Tax Paid | Tax Assessment Tax Assessment Total Assessment is a certain percentage of the fair market value that is determined by local assessors to be the total taxable value of land and additions on the property. | Land | Improvement |
|---|---|---|---|---|
| 2023 | $6,175 | $79,230 | $23,674 | $55,556 |
| 2022 | $5,588 | $72,989 | $21,809 | $51,180 |
| 2021 | $5,294 | $68,644 | $20,511 | $48,133 |
| 2020 | $5,135 | $66,195 | $19,779 | $46,416 |
| 2019 | $4,905 | $64,143 | $19,166 | $44,977 |
| 2018 | $4,784 | $61,933 | $18,506 | $43,427 |
| 2017 | $4,535 | $60,153 | $17,974 | $42,179 |
| 2016 | $4,396 | $58,543 | $17,493 | $41,050 |
| 2015 | $4,221 | $56,700 | $16,942 | $39,758 |
| 2014 | $4,221 | $56,000 | $16,733 | $39,267 |
| 2013 | $4,221 | $56,755 | $16,959 | $39,796 |
Agents Affiliated with this Home
-

Seller's Agent in 2024
Sharon Ahrweiler
CRIS Realty
(815) 263-2844
11 in this area
33 Total Sales
-

Buyer's Agent in 2024
Brian Black
NextHome Select Realty
(815) 258-6619
4 in this area
13 Total Sales
-

Seller's Agent in 2013
Stacie McGlone
Always Home Real Estate Services LLC
(773) 213-1150
10 in this area
81 Total Sales
Map
Source: Midwest Real Estate Data (MRED)
MLS Number: 12175334
APN: 08-18-101-012
- 2315 E Washington St
- 2820 Gifford Place
- 2109 Lorraine Ave
- 519 Kingston Dr
- 309 SE Circle Dr
- 124 SW Circle Dr
- 2758 Lancaster Dr
- 551 Parkwood Dr
- 120 Anderson Ave
- 306 Anderson Ave
- 2208 Fiesta Dr
- 2702 Hoberg Dr
- 311 Barr Elms Ave
- 3204 Apache Dr
- 2202 Tamarack Dr
- 2412 Fleetwood Dr
- 1602 E Cass St
- 1516 E Washington St
- 2457 Saddle Ridge Dr
- 2434 Timber Wood Ct
